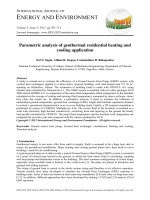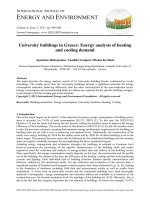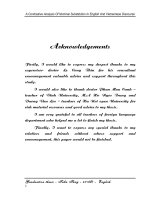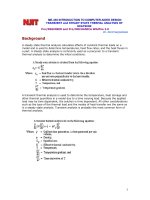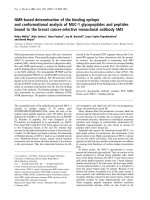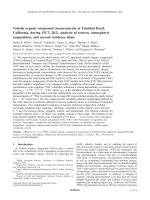- Trang chủ >>
- Khoa Học Tự Nhiên >>
- Vật lý
Parametric analysis of geothermal residential heating and cooling application
Bạn đang xem bản rút gọn của tài liệu. Xem và tải ngay bản đầy đủ của tài liệu tại đây (1.03 MB, 14 trang )
I
NTERNATIONAL
J
OURNAL OF
E
NERGY AND
E
NVIRONMENT
Volume 3, Issue 5, 2012 pp.701-714
Journal homepage: www.IJEE.IEEFoundation.org
ISSN 2076-2895 (Print), ISSN 2076-2909 (Online) ©2012 International Energy & Environment Foundation. All rights reserved.
Parametric analysis of geothermal residential heating and
cooling application
Zoi N. Sagia, Athina B. Stegou, Constantinos D. Rakopoulos
National Technical University of Athens, School of Mechanical Engineering, Department of Thermal
Engineering, Heroon Polytechniou 9, 15780, Zografou, Attiki, Greece.
Abstract
A study is carried out to evaluate the efficiency of a Ground Source Heat Pump (GSHP) system with
vertical heat exchangers applied to a three-storey terraced building, with total heated area 271.56 m
2
,
standing on Hellinikon, Athens. The estimation of building loads is made with TRNSYS 16.1 using
climatic data calculated by Meteonorm 6.1. The GSHP system is modeled with two other packages GLD
2009 and GLHEPRO 4.0. A comparison of the mean fluid temperature (fluid temperature in the borehole
calculated as the average of exiting and entering fluid temperature), computed by above software, shows
how close the results are. In addition, a parametric analysis is done to examine the influence of
undisturbed ground temperature, ground heat exchanger (GHE) length and borehole separation distance
to system’s operational characteristics so as to cover building loads. Finally, a 2D transient simulation is
performed by means of COMSOL Multiphysics 4.0a. The carrier fluid in the borehole is modeled as a
solid with extremely high thermal conductivity, extracting from and injecting to the ground the hourly
load profile calculated by TRNSYS. The mean fluid temperature and the borehole wall temperature are
computed for an entire year and compared with the values calculated by GLD.
Copyright © 2012 International Energy and Environment Foundation - All rights reserved.
Keywords: Ground source heat pump; Ground heat exchanger; Geothermal; Heating and cooling;
Transient analysis.
1. Introduction
Geothermal energy is one more offer from earth to people. Earth is assumed to be a huge heat sink or
source for geothermal installations. Many heating and cooling ground plants have been built to cover
buildings’ needs for air-conditioning.
A typical ground plant or in other words a typical Ground Source Heat Pump (GSHP) system is consisted
of a series of closed loops buried in the ground, in which the heat carrier fluid is circulating, coupling
with heat pump and distribution circuit to the building. The most common configuration of closed loops,
especially when available land is limited, is the vertical one [1]. The pipes are placed in boreholes and
grouted with filling material.
The sizing of ground loop is crucial to the whole system sizing and therefore to its effective operation.
Various models have been developed to simulate the Ground Heat Exchanger (GHE) response to
building loads. Some of them are based on short time-step simulations [2-4] and other on long-term ones
[5-7]. In addition, different approaches have been developed by making 1-D [8] and 2-D analysis [9] of
GHE operation.
International Journal of Energy and Environment (IJEE), Volume 3, Issue 5, 2012, pp.701-714
ISSN 2076-2895 (Print), ISSN 2076-2909 (Online) ©2012 International Energy & Environment Foundation. All rights reserved.
702
The current study focuses on a fifteen-year simulation of a GSHP system with vertical GHEs which is
modeled to cover the energy demands of a three-storey terraced building in Athens. This type of building
constitutes a typical Greek residential construction. New, Greek legislation [10] for load calculations is
applied.
A combination of different software and dimensional analysis is proposed so as to perform quick and
accurate calculations. Software comparison is made, by comparing the calculated outputs.
Emphasis is given on the estimation of the mean fluid temperature of the heat carrier fluid circulating
round the GHE. This temperature is calculated as the average of exiting and entering fluid temperature at
the GHE. What is more, a parametric analysis is performed to examine the influence of undisturbed
ground temperature, GHE length and borehole separation distance to GSHP system characteristics.
2. Building load profile
As it is known, the more precise estimation of building load is, the better sizing of Heating Ventilation
Air Conditioning (HVAC) system will be done [11]. The current work attempts to simulate and analyze
the operation of a GSHP system for heating and cooling application based on a thorough determination
of the building load profile.
A building consisted of three apartments, each one on separate floor, standing on pilotis, is the case study
of the present paper. Figure 1 depicts a typical floor layout. The total heated area is 271.56 m
2
. The north
face of the building, which is facing the road, has 30% of windows while the south 22%. The other two
faces attach adjacent buildings. It is situated on Hellinikon, Athens.
Figure 1. Typical floor layout
A set of climatic data, in form of Typical Meteorological Year (TMY) is calculated by Meteonorm
6.1[12] in order to be used for the building load calculations.
These calculations are performed with TRNSYS 16.1 [13]. The building is divided into 4 thermal zones,
one for each apartment and one for the stairwell. All external walls are insulated with slates of
International Journal of Energy and Environment (IJEE), Volume 3, Issue 5, 2012, pp.701-714
ISSN 2076-2895 (Print), ISSN 2076-2909 (Online) ©2012 International Energy & Environment Foundation. All rights reserved.
703
polyurethane which density is ρ=60 kg/m
3
, thermal conductivity k=0.023 W/m K and specific heat
c
p
=1450 J/kg K. In addition, the walls that separate the stairwell from the apartments (internal walls) as
well as the floors of different levels are also insulated with slates of fiberglass which density is ρ=100
kg/m
3
, thermal conductivity k=0.038 W/m K and specific heat c
p
=1030 J/kg K. Insulation slates’
thickness is 0.05 m for both external and internal walls. Vertical walls are divided into those with bricks
and those with concrete. Table 1 summarizes the main building wall types.
Table 1. Wall type modeling
Wall Type d
w
[m] m
w
[kg/m
2
] U
w
[W/m
2
K]
First floor 0.250 427.88 0.401
Second and third floor 0.217 423.46 1.195
Flat roof 0.380 496.18 0.390
External concrete wall 0.385 752.38 0.396
External brick wall 0.365 538.38 0.348
Internal concrete wall 0.381 749.98 0.599
Internal brick wall 0.351 363.98 0.634
All external walls have solar absorptance 0.40 apart from the flat roof which absorptance is 0.65 and all
internal 0.0. The convective heat transfer coefficient of external vertical wall with indoor air is 7.7 W/m
2
K and with outdoor 25 W/m
2
K whereas, the convective heat transfer coefficient of internal vertical wall
with air is 7.7 W/m
2
K. The same coefficient for the external horizontal wall of the first floor is 5.88
W/m
2
K with indoor air and 25 W/m
2
K with outdoor whereas, for the internal horizontal walls of the
second and third floor is 5.88 W/m
2
K. Flat roof’s convective heat transfer coefficient with indoor air is
10 W/m
2
K and with outdoor 25 W/m
2
K. It is worth saying that the above values derive from new, Greek
legislation for buildings [10], applied on January 2011 and, on this legislation is also based the wall
modeling [14, 15] and thus the calculated thermal transmittance values (see Table 1). The building bears
double insulating glazing with thermal transmittance U=2.83 W/m
2
K and solar heat gain coefficient
g=0.755. Windows’ frame is 20% of the window area, with U=3.5 W/m
2
K. Shading coefficients are also
calculated for different wall and glazing orientation based on new, Greek legislation on buildings. The
heating schedule [14] sets the indoor air temperature at 293.15 K (20
o
C) with 40% relative humidity for
18 hours and the cooling one [14] sets the indoor air temperature at 299.15 K (26
o
C) with 45% relative
humidity. Ventilation [14] is counted for 0.25 air-change/hour and infiltration [14] for 0.26 regarding:
∑
⋅⋅⋅=
infinfinfinf
)( HRalV
(1)
adding the air exchange from fireplaces and chimneys, where
inf
V
is the infiltration volume (m
3
/h),
l
the
perimeter of all building’s openings (m),
inf
a
the rate of penetration of air exposure (m
3
/(h m)),
inf
R
the
rate of penetration due to opening’s geometrical attributes and
inf
H
the factor of opening’s position and
air force exposure.
Annual heating demand of the building is 33.78 kWh/m
2
whereas cooling demand is 27.34 kWh/m
2
.
3. GSHP system simulation
3.1 GLD and GLHEPRO simulation
The GSHP system is modeled through widely known software GLD 2009 [16] and GLHEPRO 4.0 [17].
These simulations are based on the energy demands that have been calculated by TRNSYS model. The
Peak Load Analysis Tool [18] reads the annual TRNSYS heating and cooling load profile so as to
determine the values of the peak heating and cooling loads for each month of the year (see Table 2) and
their durations. Moreover, in Table 2 climatic data are presented in an attempt to clarify the climatic area
for which the loads have been calculated. However, it is difficult to claim for generalizations.
Considering the same climatic data and making load calculations for areas where are in the south suburbs
of Athens (not far away from Hellinikon) but they are much more urbanized would lead to a significant
underestimation of cooling load.
International Journal of Energy and Environment (IJEE), Volume 3, Issue 5, 2012, pp.701-714
ISSN 2076-2895 (Print), ISSN 2076-2909 (Online) ©2012 International Energy & Environment Foundation. All rights reserved.
704
It is important to highlight that two durations are determined one for the peak heating load and one for
the cooling one, constants for the whole year. The peak load values and peak load duration are these that
result at a peak normalized temperature response [18] of GHE closest to one. This normalized
temperature is the ratio between the calculated temperature difference of the water entering – exiting the
GHE and the maximum temperature difference appears at the GHE considering the full hourly load
profile. Figures 2 and 3 show the temperature response of GHE for the GSHP system heating and cooling
design day, which has been calculated to be the 16
th
and 231
st
day of the year respectively, applying the
“maximum over duration” method. This method applies the maximum load of the design day for each
hour of the peak duration. Judging from Figures 2, 3, 2-hour duration is selected for the heating season
and 8-hour duration for the cooling one.
Table 2. Ground source heat pump system loads and climatic data
Month Total Loads [kWh] Peak Loads [kW] Climatic Data [14]
Heating Cooling Heating
Cooling T
a
[
o
C] G
h
[W/m
2
] D
h
[W/m
2
]
JAN 2415.963 0.000 11.271 0.000 10.00 89 38
FEB 2257.352 0.000 10.888 0.000 10.20 111 62
MAR 1768.731 0.000 9.724 0.000 11.90 140 82
APR 572.876 0.000 6.133 0.000 15.20 203 100
MAY 0.000 27.273 0.000 1.138 20.70 244 118
JUN 0.000 1260.391 0.000 5.559 25.70 278 112
JUL 0.000 2655.869 0.000 6.893 28.40 286 109
AUG 0.000 2614.896 0.000 7.187 28.20 269 91
SEP 0.000 823.885 0.000 4.643 23.80 216 81
OCT 0.000 41.910 0.000 1.261 19.50 143 68
NOV 332.533 0.000 6.144 0.000 15.40 92 49
DEC 1825.350 0.000 10.372 0.000 11.60 71 37
Figure 2. Heating design day temperature response
International Journal of Energy and Environment (IJEE), Volume 3, Issue 5, 2012, pp.701-714
ISSN 2076-2895 (Print), ISSN 2076-2909 (Online) ©2012 International Energy & Environment Foundation. All rights reserved.
705
Figure 3. Cooling design day temperature response
The basic scenario of the GSHP system is consisted of 3 boreholes with one single U-tube GHE having
average radial pipe placement at each one. The ground properties [17] are assumed to be the ones of a
typical average rock ground.
The undisturbed ground temperature [12, 17] is approximately regarded as the average annual air
temperature, making a roughly but still satisfactory estimation of its value. As this calculation results in a
high temperature value of 291.45 K (18.3
o
C), the circulating fluid through the GHE is conceived to be
pure water. A 6740 Reynolds value ensures turbulent flow through U-tube pipes.
The heat pump [19] is dimensioned at 60% of the peak heating load, which leads to a satisfactory
coverage (approximately 90%) of the total heat energy required by the building over the heating period,
avoiding repeatedly interruptions of its operation. The minimum fluid temperature [20] of the ground
loop entering the heat pump is not supposed to be less than 283.45 K (10.3
o
C) and the maximum fluid
temperature not to be more than 303.45 K (30.3
o
C). The main GSHP system parameters are presented in
Table 3.
Table 3. Main Ground Source Heat Pump system parameters
Parameter Value
Borehole number 3
Borehole length 70 m
Borehole separation 4.5 m
Borehole diameter 0.11 m
Borehole thermal resistance 0.1292 m K/W
Volumetric flow rate/ Borehole 0.00015 m
3
/s
U-tube inside diameter 0.0218 m
U-tube outside diameter 0.0267 m
Ground thermal conductivity 2.420 W/m K
Ground volumetric heat capacity 2343000 J/m
3
K
Ground density 2803 kg/m
3
Undisturbed ground temperature 291.45 K
Grout thermal conductivity 1.5 W/m K
Grout volumetric heat capacity 1600000 J/m
3
K
Grout density 1000 kg/m
3
Pipe thermal conductivity 0.4 W/m K
Pipe volumetric heat capacity 2162000 J/ m
3
K
Pipe density 940 kg/m
3

