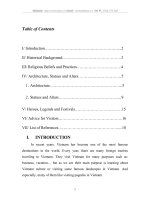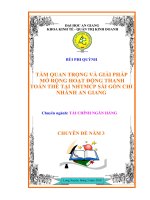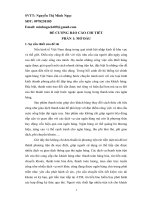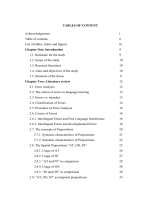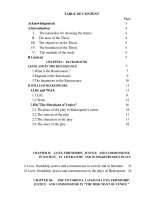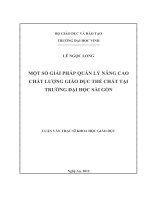The catholic church in Sai Gon sponsored by Huyen Sy family in the trending of french colonial urban civilization
Bạn đang xem bản rút gọn của tài liệu. Xem và tải ngay bản đầy đủ của tài liệu tại đây (218.93 KB, 11 trang )
AGU International Journal of Sciences – 2019, Vol. 7 (1), 8 – 18
THE CATHOLIC CHURCH IN SAI GON - SPONSORED BY HUYEN SY FAMILY
- IN THE TRENDING OF FRENCH COLONIAL URBAN CIVILIZATION
Dinh Thien Phuong1
1
Ho Chi Minh City University of Food Industy
Information:
Received: 01/12/2017
Accepted: 03/01/2019
Published: 11/2019
Keywords:
Church architecture, cutural
perspective, French colonial
ABSTRACT
Nowadays, Ho Chi Minh City is the second largest area of Catholic
population in Viet Nam, with 202 parish churches and more than 1,500
diocese chapels. Especially, there are five ancient churches which were
sponsored by the Huyen Si family under the French colonial period, when
this land was still named Saigon.
Researching on the architecture of these five churches not only shows the
genius of the Vietnamese over hundred years ago in architectural art, but
also reproduces the living conditions of the city aptly named "the Pearl of
the Far East", which is full of dreaming and nostalgic beauty. Besides, these
five old churches in Ho Chi Minh City are also considered as plentiful
cultural resources and have high values for the development of city tourism.
1. LE PHAT DAT - HUYEN SI, A GREAT
LAND TYCOOM IN SAIGON
He studied more with two scientists, Truong
Vinh Ky and Truong Minh Ky. Because Truong
Vinh Ky’s penname was “Si Tai”, Nhat Si was
afraid of resembling his teacher’s name, so he
changed his name to Phat Dat. After the French
gave him “District rule” title, in Vietnamese
“ong Huyen”, from then he was called Huyen
Si.
Vietnamese Southern folk has a proverb: "The
First is Si, Second is Phuong, Third Xuong,
Fourth Hoa" (in some places, Dinh is in place
of Hoa). This proverb indicates four richest
men of Saigon in the early twentieth century
and their reputation still handed down to
nowadays.
When Saigon had many deserted houses and
gardens in Ben Nghe and Thu Duc because
people fled from war, French government
intended to assimilate the population by
expanding urban planning. They offered a lowprice auction to civil servants, but no one
bought it. So, they forced the officials working
for them to deduct salaries, more or less to buy.
Regarding this, Tran Nhat Vy (2015) wrote:
"To accomplish this intention, right from 1861,
French wanted to relieve Saigon by
confiscating ownerless lands". Huyen Si was a
Mr. Le Phat Dat was originally named Le Nhat
Si, born into a poor family in Long An, working
as a boatman carrying people to Cau Kho
market to sell agricultural products and honey.
A vicer near his house taught him Quoc Ngu
(Vietnamese in Roman Alphabet), he studied
hard and quickly. This Vicar , after that,
sponsored him to study in Malaysia. Mr. Nhat
Si was fluent in Chinese, French, Latin, and
Malay, then returned to work as an interpreter.
8
AGU International Journal of Sciences – 2019, Vol. 7 (1), 8 – 18
civil servant at that time, so he had to buy some
ownerless lands. After Huyen Si had his land
rented for cultivation, the wild field became
fertile and lush, so he decided to invest more.
“Soon, profits from agricultural products and
land trading turned his family to land tycoons.”
(Vuong Hong Sen, 2013)
2. SAIGON
PARISHES
WERE
SPONSORED TO BUILD CHURCHES
BY HUYEN SI
Cho Dui parish: The church was directly
contributed by Le Phat Dat in buying land and
building. The church was started in 1902,
designed by priest Bouttier, and completed in
1905, but not until 1907 was its bell tower built
(Tran Huu Quang, 2015). Huyen Si church is
also considered one of the oldest churches in
Saigon (Vuong Hong Sen, 2013). Therefore,
this church is also called Huyen Si church. In
1920, remains of Huyen Si and his wife were
relocated to this church (Le Trung Hoa &
Thach Phuong, 2008).
He was rich but generous. He and his sons
Vinh, Phat, ... set up many markets and helped
many people in Tan An, Dong Thap and Cu
Lao Gieng, especially in the storm in the year
of the Dragon (1904). Another charitable work
of Huyen Si family has been remembered until
now was “to build five grand Catholic churches
for the five parishes in Saigon”. (Nguyen Nghi,
Khong Thanh Ngoc & Hoang Minh Thuc,
2007)
Chi Hoa parish: was started in 1890 by Mr. and
Mrs. Huyen Si’s land donation and major
funding.
The five cathedrals contributed to the
architectural treasure of the French colonial
period, reflecting a period of brilliant
development - "Saigon – The Pearl of the Far
East".
Tan Dinh parish: Tan Dinh church is a fairly
early construction, just after Cho Quan church,
started in 1870. Although not a full sponsor,
District Huyen Si has contributed greatly to the
re-construction in 1895. Particularly, in the
construction of the bell tower and the border of
the walls, the sons of Huyen Si contributed a
lot.
Architect Nguyen Huu Thai praised the ancient
Catholic churches in Saigon: “Before the
arrival of the French, Vietnamese Catholic
communities existed with their own lifestyle and
cultural characteristics. Especially in terms of
belief. Western style churches, monasteries,
educational and social institutions have
appeared differently because they have been
combined with graceful indigenous styles.”
Architect Nguyen Van Tat, Vice Chairman of
Ho Chi Minh City Association of Architects,
called it "... architectural fund in the line of
contemporary urban architecture" (Pham
Truong Giang, 2016). Currently, "Urban
Classical" style of church architecture in Ho
Chi Minh City is succeeded and revived by
some famous architects. The initial success
caused a wave of "classical regression” with
many churches in the city such as My Hoa,
Dong Quang, Binh Trieu, Loc Hung, Tan
Thanh, Ben Hai, Phu Binh, Bac Dung, ...
Thu Duc parish: the church was built in 1879,
possibly designed by Bouttier, the designer of
Cho Dui church. Mr. and Mrs. Huyen Si also
offered
money
for
remodeling
and
reconstructing this church to the present shape.
Hanh Thong Tay parish: the name of Hanh
Thong village phonetically assimilated from
Hanh Thong which means Advantage (in
Vietnamese) (Le Trung Hoa & Thach Phuong,
2008). Hanh Thong Tay church was built after
Mr. Huyen Si had died. It is said that once
passing the church, seeing the Saint Josepht
statue wearing a bag, Mr Le Phat An knew that
the bag was hanging to ask for money to repair
the church. He generously sponsored the whole
building cost. Hanh Thong Tay Church started
in 1921, the original design was drawn by
Baader, but “façade” had technical problems
9
AGU International Journal of Sciences – 2019, Vol. 7 (1), 8 – 18
and faulty design solution, so Le Phat An chose
Lamorte contractor to replace.
altar to place a temporary statue called guard
tower) with no statue. Secondly, the wall
connected to the high wind bar in the shape of a
flower vase ranks on the edge of the ledge,
stretching, covering the slope of the church,
making the viewer feel like a square roof and
the border is heavy and hard “to express the
majestic power of France and Spain in
Colonies” (Wesseling, 2007).
Thus, there are totally two churches completely
sponsored by Mr. and Mrs. Huyen Si, one
church his family offers land and money, two
other churches his family funded for expansion,
building bell towers, painting, making art
decoration.
3. THE CHURCHES SPONSORED BY
HUYEN
SI
FAMILY
FROM
ARCHITECTURAL VIEW
Chi Hoa Church: built in Roman architecture
without a bell tower. Its main features are
different from Gothic in the following aspects.
Firstly, the ceiling is lower on two sides,
pushing the pressure structure to the midle. The
arch of the church is round and parallel, not
pointed diagonally, dispersing the main force to
the two horizontal borders instead of diagonally
across. Therefore, the church wall is thick, solid
and heavy. There are no glass doors on either
side but a wind bar, only a few stained-glass
windows in the wing and the sanctuary area.
Secondly, there are a square tower on sanctuary
area to take the stillness of the light and many
wooden doors. Thirdly, the façade of the
church is simple with no round rose windows,
few freaks, no borders and the front doors are
decorated with symbolic pictures. “Such
Roman architecture was built in colonial
countries
such
as
Congo,
Uruguay,
Mozambique, ...” (Pabois & Toulier, 2007 and
Le Brusq, 2003)
In terms of design style, all five churches were
built in classical style with special and unique
characteristics. The outstanding feature is that
these structures vividly illustrate the An Nam
art style, which Henri Gourdon said: “preferring
to raze for building a new than to renovate,
prefer sophisticated to grand (Gourdon, 2017).
Huyen Si Church: Light French Gothic style,
also known as Lux Gothique, still retains the
three basic features of Gothic antiquity: the
slope is nearly 60 degrees high, the height of
the isosceles triangle is very large, the arch
pointed crossbones, central window is a roseround door and border window extends upward,
oval-shaped in head, double-side glass
paintings create brightness, the skylight
connected to two backstages’edges, high bell
tower, octagonal peak with thorns, combining
two auxiliary towers, creating a light block
horizontally. The body of tower solided by
stone, but the stone wall is criticized because it
burdens facade, reducing the serenity.
Tan Dinh Church: Gothic architecture
combined with Baroque. In terms of Gothic,
Tan Dinh church was not entirely Gothic but it
took off a few Gothic elements, borrowed more
Roman and Byzantin architecture in the
following two points. First, it borrowed from
Roman the round arches instead of shape
arches; thick walls and fewer glass windows,
replaced with vetilator louvers to enhance the
"sound tearing" effect to make the bell ring
farther and get more air instead of more light. It
borrowed from Byzantin a special arch tower
architecture in which the two auxiliary towers
are the top guard tower, the tower body is
Thu Duc Church: Gothic combined with
Rococo style. Thu Duc church was originally
Gothic, but it removed some features of Gothic
and added some Rococo ones. Some typical
features are as follow: the tower is not covered
with sharp thorn; there are no auxiliary towers
but low arches; the rose windows are removed,
sub-glass doors are fewer and replaced by
heavy bars. In addition, it borrowed two
features from Rococo: First, there are four
guarding towers on either side (a kind of small
10
AGU International Journal of Sciences – 2019, Vol. 7 (1), 8 – 18
octagonal instead of square, especially two
more horizontal church spaces are connected
from the bell tower. Besides, it is influenced by
architecture of Barouqe in two ways. First, in
the church center is higher than the two sides
with the deviation of two louvers to get the
wind to cool the ceiling; this gap is connected
down, forming the inner wall - the main wall of
the church, and linking the outer wall into two
layers of walls with the purpose of sound and
heat insulation. The columns are decorated by
Corinth formula style with the Mediterranean
spines-shaped columns, combined with laurel
leaves. The columns of decorative boards are
very complicated. Second, the church facade is
decorated with many signs, borders, patterns,
with little empty space. The doors are divided
into two parts: the bottom is the door and the
upper is the arch of the window; the body of the
column is subject to wide overhangs, and the
octagonal room is also full of sophisticated but
heavy patterns.
reliefs in Western European style (Pabois &
Toulier, 2007 and Le Brusq , 2003).
In general, the five churches Cho Dui, Chi Hoa,
Thu Duc, Tan Dinh and Hanh Thong Tay are a
Classical architectural conservation source of
Saigon urban. Along with Cho Quan, Nga Sau,
Cha Tam and Xom Chieu, these five churches
sponsored by Huyen Si contributed to the
formation of nine masterpiece churches in
Saigon in the French colonial period. From
these nine churches, hundreds of famous
classical style churches throughout Southern
Vietnam simulated more or less, leading to the
wave of "European Classical style regression"
in Southern church architecture of Vietnam,
after the domination period of American
contemporary style church: Art Decor and Mid
Century, two styles considered by Morrison as:
“examples for typical of tatally pragmatic
thinking in architecture” (Morrison, 1987).
Five churches sponsored by Huyen Si family
from Cultural Geography perspective
Hanh Thong Tay Church: Designed by Baader
contractor and then completed by Lamorte. The
Church is in Byzantine style, similar to Vitale
church in Italy. The Byzantine architecture is
characterized with tall, onion-shaped dome, the
top of which makes the protrude light tower,
instead of taking light mainly in the bell tower
and side windows. The first tower had a pointed
peak, but because of aviation security, the 9meter point pyramid was unloaded into a flat
tower. The façade was simple and solid with no
windows but only a series of glass panels under
the dome connected to the main door. Theere
are straight walls with no decoration, few doors,
small windows; light apertures and ventilators
are pushed up, making the church murky and
separate. The unique characteristic of the
church is the decoration of columns and
Mossaic paintings with stones. The church
column is decorated with Composite formula: a
complex combination of Ionic and Corinth,
arched ornate arch with deep painting in
Eastern European style instead of embossed
From Cultural Geography perspective, five
churches sponsored by Huyen Si family were
designed with two main characteristics: based
on the size and geographical space of each
parish, based on population condition and
faithfuls’ cultural activities. Because of respect
to strict principles such as doors ratio,
convection rates, high and low rates, these
churches have a balanced, harmonious shape
and are evaluated by architects as not obsolete
over time.
Geography perspective is getting less and less
focused in the architecture of big cities in
Southern Vietnam today. Urban churches are
normally built high with the internal space
spread out as much as possible to accommodate
people and create superficiality and immensity,
ignoring landscape architecture and living
space.
The architects of the five churches have
conceptualized their cultural geography
perspective in two steps.
11
AGU International Journal of Sciences – 2019, Vol. 7 (1), 8 – 18
The first step is to consider the parish size and
climatic features of the geographical space in
which the parish resides.
and wooden door frames were designed for
easy opening and closing by the season
temperature. Walls are not sophisticatedly
decorated or sculptured because cornices and
borders can be cracked or broken due to longlasting wind, which are bad and dangerous.
The facade has fewer louvers so that the wind
does not blow too strongly from the back to the
sanctuary area. Therefore, it is reasonable to
choose Roman architecture because of the
horizontal bearing plates and solid walls.
These five churches in particular and nine
churches in the Saigon classical group, in
general, were not intended to build large to
accommodate a large number of parishioners.
Churches were built just large enough to
accommodate their parishioners. The maximum
capacity is only 2/3 of the total parishioners.
For instance, Chi Hoa parish at that time had
700 parishioners, but the church was built only
enough for nearly 400 seats; Thu Duc had about
1,000 parishioners, and the church was built
just for 500 people. Therefore, the church has a
spacious, cool, isolated campus landscape
design.
The second step was based on residential
characteristics and urban living factors to
design the church.
A typical example was Tan Dinh church.
Instead of light, priority was given to the
design of "tearing the sound", how to make the
bell echo as far as possible, but inside the
church hall there are two layers of thick walls,
ensuring the best soundproofing. This design
was based on the urbanization characteristics of
Tan Dinh area which is stronger than other
parishes in 1930s of last century. According to
Vuong Hong Sen (2013), since 1910 the main
road in front of the church was expanded and
traffic was busy. Tan Dinh market was held on
the opposite side, flanked by many shops,
warehouses, one-horse wagons station.
Therefore, Tan Dinh church was more focused
on dealing with sound than light. On the
contrary, this problem later created a restriction
on light, so the two auxiliary towers had to be
opened for more wind shafts to get more light
for the frontier hall.
The churches in the group sponsored by Huyen
Si family emphasized their response to the
natural environment and social population
characteristics. Thu Duc Church was originally
located at Go Nha Tho, about 3 km from the
current position. It was a low-lying, flooded
area which was a muddy area with difficult
access 100 years ago; therefore, Thu Duc
administrative board moved the church to its
present location on a high mound with a clear
climate. If we observe the terrain of Thu Duc, it
is recognizable that after heavy rains, Kha Van
Can Street and Road No. 5, 6 of Linh Trung
area surrounding Hien Linh church are heavily
flooded, but Thu Duc church yard is always dry
with quick drainage.
Chi Hoa parish is also in similar condition. This
parish is small with parishioners living around,
so the church does not build a bell tower. The
bell is arranged on the pointed end of the
church, just enough to announce the ceremony
to the parishioners. However, the church is
located in the swirling area. 100 years ago when
there were fewer houses than today, the wind
was very strong, so the wall was designed to be
thick enough to ensure wind resistance and
there were not many doors so as not to create
spreading winds directly into the parishioners
Hanh Thong Tay church was also built in that
way. In 1915, many Catholics of Hang Sao
(Cho Cau, current District 12) fled the war and
gathered here. When the church was built, it
was intended to be Gothic, but the two
contractors carefully studied the terrain and
decided to build it in the Byzantine style. Until
now, architects still highly appreciate the
stature in the architectural orientation of Baader
and Lamorte when predicting three problems.
The first one was that the number of parishers
12
AGU International Journal of Sciences – 2019, Vol. 7 (1), 8 – 18
would increase, so if the church were built in
Gothic style, the diagonal bearing structure
would be difficult to adjust afterwards, and just
over 20 years, the church would be full.
Meanwhile it was necessary to build a church
the two sides of which could be expanded; for
instance, the original design of this church was
only 14,2 meters in width, but now it is possible
to expand to 18,6 meters. Second, Hanh Thong
Tay church was in the flight path of many
French aircrafts taking off from Tan Son Nhat
airport, so the church must be steady to avoid
aircraft sound waves. Third, in front of the
church, a coach station was formed, and on the
side was a road to transport flowers from Go
Vap flower village, so the church’s sound
insulation and isolation had to be guaranteed.
Considering these elements, they built a
Byzantine style church which was retreated 50
meters from the road.
the ceremony, there is still a slight vibration
each time the aircraft passes.
Five churches sponsored by Huyen Si family
from the perspective of Urban Tourism
exploitation potentials
The contribution of landscapes of five churches
sponsored by Huyen Si is five jewels in the
system of nine ancient churches - a masterpiece
of French colonial architecture fund in Saigon.
With such a system of historic churches, it is
possible to exploit the potential of cultural
tourism without destroying the spiritual
landscape but still utilize to develop Pilgrimage
and Cultural tourism, typically with thematic
tours of architecture, art, history, anthropology,
urbanism, Saigon under French colonial period
for researchers, young people, students and all
citizen. For foreign scholars, these churches are
a series of beads in sequence of historical
events, vividly recreating the living and cultural
activities scenes of Old Saigon people for
nearly 100 years of French domination in
Vietna and further expanding the system of old
churches architecture throughout the Southern.
A Byzantine style church has thick walls and
bearing structure in compartments, each of
which bears force in wings, and walls built in
columns. As a result, walls can be removed and
loosened at two side edges. This method is
good for soundproof and convenient to loosen
up. Some current vestiges illustrating this idea
is the bell tower foot covered with boulders to
prevent vibrations, while the church wall is
thick but vacant without decoration for easy
expansion in future.
Directions to take advantage of potential from
the value of these nine old churches
architecture, including the five churches
sponsored by Huyen Si family, combine with
other factors to form unique tours attracting
scholars, intellectuals and foreigners. The plan
is to coordinate with other factors, or change
the subject when exploiting daily life of old
Huyen Si family and rich men in French
colonial period to form a number of typical
tours and activities as follows:
In 1946, the Old An Nhon parish were
devastated by bombs in war, and Old An Nhon
parishioners moved to Hanh Thong Tay, so the
number of people coming for ceremony
doubled. Thus, after 21 years of completion,
Hanh Thong Tay church had to expand two
borders to 1.5 meters more. Currently, during
Matrix plan to utilize a combination of other
factors to form some tours and tourism
activities
13
AGU International Journal of Sciences – 2019, Vol. 7 (1), 8 – 18
Ingredients:
ancient churches in
Saigon - HCMC
Auxiliary
elements
Specific tourism
products, tours, tourism
activities
Kinds of guest
ARCHITECTURE
(Sight seeing - Fieldwork - Science Conference)
Old churches
including five
churches sponsered
by Huyen Si family
Churches built in
Vietnamese
traditional
architectecture
type: pagoda style,
temple style (Thi
Nghe church, Thu
Thiem church, ...)
Contrast between East West tendencies in old church
architecture in Saigon - Ho
Chi Minh City
Churches
influenced by US
pragmatic
architecture style:
Mid Century, Post
Modern 1954 2000 (about 100
churches)
Domination of
"American pragmaticism" on
"French romanticism" through
church architecture in Saigon HCMC
Stadium
structure style of
architecture in
modern urban
churches
Notre Dame
The contrasts of "urban
cascading" style (stadium
style) synagogues with "rural
landscapes" style in Saigon –
HCMC churches
Geography space of the
French style old architectural
churches in Saigon - HCMC in
comparison with churches in
Paris - France
ART ACTIVITIES
(Exhibition - Fieldwork - Experience - Workshop)
14
Architects,
culturalogy scholars,
architects and art
students, Indochina
and Vietnamese
researchers, , Urban
Study students, ...
AGU International Journal of Sciences – 2019, Vol. 7 (1), 8 – 18
Wedding photos
Five churches
sponsered by Huyen
Si family
The set of wedding photos in
ancient European style
churches: Gothic, Roman,
Byzantine ... create the feeling
of being in Germany, Italy,
France, Belgium, ...
Travel
photos, journal
photos
Personal photos, lover
couples photos, groups of
friends rediscover the
atmosphere of Old Saigon
Exhibition
of Old Saigon
space
Installation Art in
spaces of French building
churches, recreating a part of
living space of Saigon
residents in French colonial
period
Religious
and art souvenirs,
press, ...
A photos series of
ancient Saigon church on
ceramic plates set, stamps
collection, books, screens,
wall paintings, ...
Photographers,
married couples
Individuals with a
keen interest in old
Saigon culture by
French colonial
period
Foreign guests and
intellectuals who love
nostalgia
Foreign Catholic or
Christian guests
CULTURE - CULTURAL CHARACTER
(Compilation camp - Accommodation - Cusine)
(Expanding to change to other subjects from main subject is five old churches)
Mr. Le Phat Dat
(Huyen Si) in the
Saigon Great Eight
Catholic scholars eight major
contributors to
Saigon's urban
civilization (change
the coordination
subject from the old
churches
architecture to
Huyen Si family)
Tran Chanh Chieu
accompanied with
Nguyen An
Khuong, Nguyen
Vien Kieu, ...
(Nam Trung hotel
traces, Luc Tinh
Tan Van
newspaper, ...)
Saigon General
Tran Huu Phuong,
silk tycoon Xuong,
Businessmen – tycoons
rich men of Western studied in
Saigon, who raised
National selfdetermination in the early time
of French colonial period
Traces of the four great
tycoons in Old Saigon
15
Culturalogy scholars,
History researcher,
Journalists,
Anthorology students,
...
AGU International Journal of Sciences – 2019, Vol. 7 (1), 8 – 18
house tycoon Hui
Bon Hoa ...
Nam Phuong Qeen
and Bao Dai King
French style
architecture church
- Eastern style
architecture church
- French scholars
(Yersin, Herbarld,
...)
The richest olman in Vietnam,
the most prestigious woman in
the Southern and the King
who ended 143 years of
Nguyen Dynasty.
Vietnamese culture in
French colonial period (case
of Saigon 1884 - 1954)
HISTORY
(Sightseeing - Accommodation – Cuisine - Composition Camp)
Mr. Le Phat Dat
(Huyen Si) with
Tran Chanh Chieu,
Nguyen An Ninh,
Nguyen Truong To,
...
Doctors: Pétrus
Truong Vinh Ky,
Truong Minh Ky,
Huình Tịnh Paulus
Của, ...
Two fighting style to
pay independence and
autonomy for Annam in the
early French colonial period:
"self-reliant knowledge" and "
self-reliance economy "
History scholars,
Culturalogy scholars,
Museum Study,
Sociologists, ...
Chieu Nam Lau
menu, Nam Trung
hotel, Minh Tan
restaurant, ...
Reconstructing an aristocratic
meal of rich people and
educated Western scholars of
Old Saigon
Guests who are fond
of Vietnamese
Southern culinary
(Son Nam, 2009)
Horse wagons,
other ancient
places in Saigon
Spring sightseeing tours by
horse wagons on old Huyen Si
family journeys around five
churches from Thu Duc to Go
Vap
16
Experience guests
AGU International Journal of Sciences – 2019, Vol. 7 (1), 8 – 18
Old tomb in
Saigon
Archaeological for
Saigon old tombs of famous
cultural characters in Nguyen
dynasty and French colonial
period: Phan Thanh Gian, Le
Van Duyet, Le Quang Dinh,
Tran Van Hoc, ...
Catholic
Saigon Catholic History
in the early Twentieth century
through old churches
architecture
Vietnamese
Southern Press
Cuong De,
Nguyen Truong
To, Phan Boi
Chau, Phan Chau
Trinh, Japanese
Ambassador
Archaeologists,
foreign students
studying Vietnamese,
Indochina Study
students
Journalists,
journalism and
language students
History of Saigon press
in the early Twentieth century
Consulate of 100 years Dong
Du movement
CONCLUSION
Vietnamese scholars,
educational
managers, students of
pedagogy, ...
contingency to cope with adverse natural
conditions such as swirling winds, sunken land,
climate change, or social conditions: near
markets, near parks, near airports, wagons
stations, ... Besides, there is a deep social vision
and accurate anticipation such as parishers’s
evacuation because of hostilities, the formation
of construction works or big trade centers, ...
Huyen Si - Le Phat Dat, a Saigon Catholic land
tycoon, and his children contributed money to
sponsor five grand parishes in Saigon to build
grand churches. Those five churches, including
Cho Dui, Tan Dinh, Thu Duc, Chi Hoa and
Hanh Thong Tay, together with four other
churches: Cha Tam, Nga Sau, Cho Quan and
Xom Chieu, formed a system of Saigon
Catholic architecture of European-style, an
invaluable architectural foundation and
inspiration for architects of Classical
architecture style.
The combination of these five churches with
other old churches and cultural -historical
elements, can create dozens of tours for
sightseeing, meetings, and enjoying art: Saigon
press, classical French architecture, Minh Tan
movement, ancient Saigon cuisine, Bao Dai Nam Phuong, antique fairs, artwork, Saigon
publications of the previous century: porcelain
plates, screens, stamps, painting fans, cups, ...
In addition to the blend of classical styles by the
general way of thinking typical in Vietnamese
culture by which the architects have been
influenced, these five churches also show
intelligence and creativity in architectural
solutions by two points: The first one is a
harmonious
perspective
that
promotes
aesthetics and visual arts, and the second is
Thus, the system of churches sponsored by
Huyen Si family is not only an invaluable
architectural fund of Saigon - Ho Chi Minh
City but also a source of valuable cultural
17
AGU International Journal of Sciences – 2019, Vol. 7 (1), 8 – 18
materials to exploit under the dimension of
forming publications, tours, art subjects, ...
contributing to the enrichment of tourism
products, culture and art of Ho Chi Minh City.
Pabois, E. & Toulier, B. (2007). Architectture
coloniale et patrimoine: Expériences
européennes . Paris: Somogy D’Art
Pham Truong Giang. (17/42016). The Ancient
Church in Saigon - Last Post: Catholic
architecture in the heart of the city. Law .
Access from />
REFERENCES
Gourdon, H. (2017). Art of An Nam.
(Translated by Truong Quoc Toan). Ho
Chi Minh World Publishing House
Le Brusq, A. (2003). Vietnam à traver l’
architecture coloniale. Paris: Éditions de
l’amateur
Son Nam. (2009). Thien Dia Hoi and the Minh
Tan. Ho Chi Minh: Youth Publishing
House
Les publications du ministere de affaires
culturelles. (1985 - 2002). Architecture
coloniale en Côte d’lvoire. Paris: CEDA
Tran Huu Quang. (2015). Saigon urban
infrastructure at the beginning. Ho Chi
Minh: General Publishing House.
Le Trung Hoa & Thach Phuong. (2008).
Dictionary of Saigon - Ho Chi Minh City
landmarks. Ho Chi Minh: Youth
Publishing House
Tran Nhat Vy. (2015). 150-year history of Quoc
Ngu journalism (1865 - 2015). Ho Chi
Minh: Youth Publishing House
Morrison, H. (1987). Early American
Architecture.
New
York:
Dover
Publication
Vuong Hong Sen. (2013). Introduction to
Saigon. Ho Chi Minh: General
Publishing House
Nguyen Nghi, Khong Thanh Ngoc & Hoàng
Minh Thức. (2007). Christianity in Ho
Chi Minh City. Ho Chi Minh: Saigon
Culture Publishing House
Wesseling, H. (2007). Europa’s Koloniale
eeuw. Amsterdam: Bert Bakker
18
