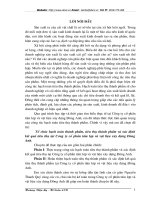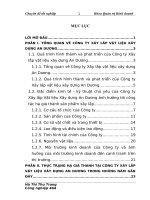Tài liệu Xây dựng tầng hầm doc
Bạn đang xem bản rút gọn của tài liệu. Xem và tải ngay bản đầy đủ của tài liệu tại đây (2.49 MB, 49 trang )
Basement Construction
Part I –
General understanding about
the Construction of Basement
Construction of Deep Basement and
Large-sized Underground Structures
Examples of underground structures
Basement of buildings
Semi-basement with slope stabilization purpose
Transport facilities such as railway station, tunnel and
pedestrian subway
Access or services shaft
Construction of Deep Basement and
Large-sized Underground Structures
Involvement/provision when constructing these
structures
Ground stabilization provisions
Cut-off walling provisions
Lateral soil support provisions
Excavation arrangement
Dewatering arrangement
Spoil removal arrangement
Basement construction arrangement
Ground stabilization and
cut-off provisions
Soldier pile wall constructed
as a means of cut-off walling
Grouting as a
common form of soil
stabilization method
Two means of lateral support for excavation
Using steel strut Using ground anchor
Excavation arrangement
Excavation in benched
arrangement for open site
Excavation in section
as in congested site
Dewatering arrangement
Passive dewatering
method using sump pit
Active dewatering method
using suction type well point
Soil removal arrangement
Removal of spoil using excavating
machine placed on staged platform
Removal of excavated
spoil using grab mounted
on gantry crane
Methods for basement construction
Basement or similar underground structures
can be constructed using the following
approaches:
1. Open cut arrangement
2. Bottom-up arrangement
3. Top-down arrangement
Construction of basement using open-cut approach
- suitable for site with abandon of unobstructed working space
Open-cut arrangement for
the Kowloon Station of
the Airport Railway
Construction of basement using Bottom-up
approach
- suitable for basement of small to medium size
The Witness of the Christ Church project in Kowloon Tong
Construction of basement using Bottom-up
approach
Typical arrangement
shown in section
Construction of basement using Top-down approach
- suitable for basement of very large size with complex environment
Typical Top-down arrangement as in
Pioneer Center (left) and Cheung
Kong Center projects
Construction of basement using Top-down approach
Typical arrangement
shown in section
Compare the features of various
basement construction methods
Other consideration
Phasing and sectioning arrangement especially for
large-sized project
Schedule for temporary works submission
Teething arrangement with other related works
Availability of equipment and resources
Quality standard especially for concrete
performance and watertightness
Safety provision
Progress monitoring
Part II –
Other Technological & Managerial
Construction for the Construction
of Basement within extremely
difficult urban environment
Attributes that affect the construction of deep
basement:
Size of a site
Volume of work
Shape and Typographical conditions of site
Neighbourhood conditions of a site
Geotechnical conditions
Internal layout of the basement or other related structures
Availability of resources for the project
Availability of expertise skill
Appropriateness of the methods selected for the
construction









