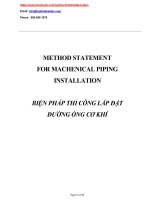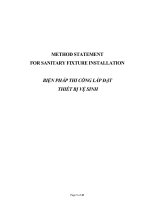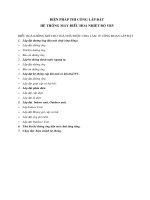Biện pháp thi công lắp đặt tủ bếp, tủ giày, tủ lavabo và tủ áo nhà cao tầng
Bạn đang xem bản rút gọn của tài liệu. Xem và tải ngay bản đầy đủ của tài liệu tại đây (4.3 MB, 67 trang )
Form FEV-RFI-V1.1
Project
Address
Package
Employer
Contractor
:
:
:
:
:
Feliz-En-Vista High-Rise Residential Development
At Plot Y1, Thanh My Loi Ward, District 2, HCMC, VN
Main Contract
CapitaLand- Thien Duc Investment Co., Ltd.
CSCEC32
FEV-CSCEC32-ARCHI-MOS-RFA-032A - Method statement for Kitchen cabinet, shoe cabinet, wardrobe and
RFA Ref. No : vanitycabinet installation
REQUEST FOR APPROVAL (RFA)
: VINAQS CO., LTD. ;
To
From: CSCEC32 Main Contractor
RSP ARCHITECTS PLANNERS &
ENGINEERS (Vietnam) LTD
Dang Thanh Sang
Attention
Descipline
: Le Dinh Luong, Nguyen Trung Hau
: Finishing work
Subject
: cabinet, wardrobe and vanity cabinet
Name: He Wei
Date of Request :
Project Manager
31-Oct-18
Method statement for Kitchen cabinet, shoe
CC:
installation
Date to Reply : 9-Nov-18
CL
SCI
RSP
T&W
JRP
ATICHA
VQS
CIDECO
DESCRIPTION:
Dear Sirs,
We would like to submit Method statement for Kitchen cabinet, shoe cabinet, wardrobe and vanity cabinet installation
Please review and approve.
Critical (03 days)
Normal (07 days)
Regard,
Main Contractor CSCEC32- Project manager
Date:
Signed:
Name:
31-Oct-18
He Wei
REPLY:
This review is for conformance with the general design concept and for general arrangement expressed in the documents. Review shall not be construed to mean that the reviewer accepts the
detail calculations and dimensions shown in the shop drawings or any deviation from the requirements of the contract documents. Contractor is responsible for errors or omissions in the shop
drawings; for meeting all requirements of the contract documents; for confirming and correlating job site dimensions; for information that pertains solely to fabrication process or to techniques of
construction, and for the coordination of the work of all trades. It is understood that the notation on the submittal is not to be construed as an authorization for additional work or additional cost.
RSP reply 14 Dec 2018
Examined with comments. Resubmission is not required.
Comments:
1-Our comments in the following pages shall be followed.
2-To supplement separately the MOS for installation of:
- mirror panels to wardrobe and shoes cabinet
- groovelines/edging that are done on site, not factory made.
3-Method of Statement (MOS) shall be read in conjunction with approved material,
shop drawings and our mockup review comments via reports and emails.
4-Demonstration to this MOS shall be done on site with picture & annotation records for
every steps. Contractor shall supplement the records via email.
5-Nothwithstanding to this reply, it shall not relieve contractor from your responsibilities
stated in Contract.
Signed:
RSP
TW
JRP
SCI
ATICHA
CDC
CL
Le Dinh Luong
The Engineer:
Approved
Not Approved
Date:
Approved with comments but works can proceed on site
ALC CORPORATION
INSTALLATION MEASURE
FELIZ EN VISTA PROJECT
BIỆN PHÁP THI CÔNG
DỰ ÁN FELIZ EN VISTA
TtTP HCM
Ho Chi Minh City, September , 2018
TP. Hồ Chí Minh, Tháng 09 năm 2018
LIST OF INSTRUCTIONS FOR INSTALLING
DANH MỤC BIỆN PHÁP THI CÔNG
Project: Feliz En Vista
Dự án:
Feliz En Vista
Item: Supply, Installation and Maintenance of Kitchen Cabinet, Shoe Cabinet,
top & Wardrobe.
Vanity Counter
Hạng mục: Cung cấp và lắp đặt tủ bếp, tủ giày, tủ Lavabo và tủ áo
Construction contractor: ALC Corporation
Đơn vị thi công: Công ty Cổ Phần Thương Mại Dịch Vụ Đất Mới
No. contract : VNTQCC-FEV-ZY-32
Hợp đồng số : VNTQCC-FEV-ZY-32
NAME/ TÊN DANH MỤC
NO./STT
1
2
3
4
5
6
REMARK/ GHI CHÚ
Installation measure for Kitchen Cabinet
Biện pháp thi công tủ bếp
Installation measure for Wardrobe
Biện pháp thi công tủ áo
Installation measure for Vanity Counter top
Biện pháp thi công tủ Lavabo
Installation measure for Shoe Cabinet
Biện pháp thi công tủ giày
Installation measure for stone
Biện pháp thi công đá
Ins������������������������������������������������������������������������������������������������������������������������������������������������������������������������������������������������������������������������������������������������������������������������������������������������������������������������������������������������������������������������������������������������������������������������������������������������������������������������������������������������������������������������������������������������������������������������������������������������������������������������������������������������������������������������������������������������������������������������������������������������������������������������������������������������������������������������������������������������������������������������������������������������������������������������������������������������������������������������������������������������������������������������������������������������������������������������������������������������������������������������������������������������������������������������������������������������������������������������������������������������������������������������������������������������������������������������������������������������������������������������������������������������������������������������������������������������������������������������������������������������������������������������������������������������������������������������������������������������������������������������������������������������������������������������������������������������������������������������������������������������������������������������������������������������������������������������������������������������������������������������������������������������������������������������������������������������������������������������������������������������������������������������������������������������������������������������������������������������������������������������������������������������������������������������������������������������������������������������������������������������������������������������������������������������������������������������������������������������������������������������������������������������������������������������������������������������������������������������������������������������������������������������������������������������������������������������������������������������������������������������������������������������������������������������������������������������������������������������������������������������������������������������������������������������������������������������������������������������������������������������������������������������������������������������������������������������������������������������������������������������������������������������������������������������������������������������������������������������������������������������������������������������������������������������������������������������������������������������������������������������������������������������������������������������������������������������������������������������������������������������������������������������������������������������������������������������������������������������������������������������������������������������������������������������������������������������������������������������������������������������������������������������������������������������������������������������������������������������������������������������������������������������������������������������������������������������������������������������������������������������������������������������������������������������������������������������������������������������������������������������������������������������������������������������������������������������������������������������������������������������������������������������������������������������������������������������������������������������������������������������������������������������������������������������������������������������������������������������������������������������������������������������������������������������������������������������������������������������������������������������������������������������������������������������������������������������������������������������������������������������������������������������������������������������������������������������������������������������������������������������������������������������������������������������������������������������������������������������������������������������������������������������������������������������������������������������������������������������������������������������������������������������������������������������������������������������������������������������������������������������������������������������������������������������������������������������������������������������������������������������������������������������������������������������������������������������������������������������������������������������������������������������������������������������������������������������������������������������������������������������������������������������������������������������������������������������������������������������������������������������������������������������������������������������������������������������������������������������������������������������������������������������������������������������������������������������������������������������������������������������������������������������������������������������������������������������������������������������������������������������������������������������������������������������������������������������������������������������������������������������������������������������������������������������������������������������������������������������������������������������������������������������������������������������������������������������������������������������������������������������������������������������������������������������������������������������������������������������������������������������������������������������������������������������������������������������������������������������������������������������������������������������������������������������������������������������������������������������������������������������������������������������������������������������������������������������������������������������������������������������������������������������������������������������������������������������������������������������������������������������������������������������������������������������������������������������������������������������������������������������������������������������������������������������������������������������������������������������������������������������������������������������������������������������������������������������������������������������������������������������������������������������������������������������������������������������������������������������������������������������������������������������������������������������������������������������������������������������������������������������������������������������������������������������������������������������������������������������������������������������������������������������������������������������������������������������������������������������������������������������������������������������������������������������������������������������������������������������������������������������������������������������������������������������������������������������������������������������������������������������������������������������������������������������������������������������������������������������������������������������������������������������������������������������������������������������������������������������������������������������������������������������������������������������������������������������������������������������������������������������������������������������������������������������������������������������������������������������������������������������������������������������������������������������������������������������������������������������������������������������������������������������������������������������������������������������������������������������������������������������������������������������������������������������������������������������������������������������������������������������������������������������������������������������������������������������������������������������������������������������������������������������������������������������������������������������������������������������������������������������������������������������������������������������������������������������������������������������������������������������������������������������������������������������������������������������������������������������������������������������������������������������������������������������������������������������������������������������������������������������������������������������������������������������������������������������������������������������������������������������������������������������������������������������������������������������������������������������������������������������������������������������������������������������������������������������������������������������������������������������������������������������������������������������������������������������������������������������������������������������������������������������������������������������������������������������������������������������������������������������������������������������������������������������������������������������������������������������������������������������������������������������������������������������������������������������������������������������������������������������������������������������������������������������������������������������������������������������������������������������������������������������������������������������������������������������������������������������������������������������������������������������������������������������������������������������������������������������������������������������������������������������������������������������������������������������������������������������������������������������������������������������������������������������������������������������������������������������������������������������������������������������������������������������������������������������������������������������������������������������������������������������������������������������������������������������������������������������������������������������������������������������������������������������������������������������������������������������������������������������������������������������������������������������������������������������������������������������������������������������������������������������������������������������������������������������������������������������������������������������������������������������������������������������������������������������������������������������������������������������������������������������������������������������������������������������������������������������������������������������������������������������������������������������������������������������������������������������������������������������������������������������������������������������������������������������������������������������������������������������������������������������������������������������������������������������������������������������������������������������������������������������������������������������������������������������������������������������������������������������������������������������������������������������������������������������������������������������������������������������������������������������������������������������������������������������������������������������������������������������������������������������������������������������������������������������������������������������������������������������������������������������������������������������������������������������������������������������������������������������������������������������������������������������������������������������������������������������������������������������������������������������������������������������������������������������������������������������������������������������������������������������������������������������������������������������������������������������������������������������������������������������������������������������������������������������������������������������������������������������������������������������������������������������������������������������������������������������������������������������������������������������������������������������������������������������������������������������������������������������������������������������������������������������������������������������������������������������������������������������������������������������������������������������������������������������������������������������������������������������������������������������������������������������������������������������������������������������������������������������������������������������������������������������������������������������������������������������������������������������������������������������������������������������������������������������������������������������������������������������������������������������������������������������������������������������������������������������������������������������������������������������������������������������������������������������������������������������������������������������������������������������������������������������������������������������������������������������������������������������������������������������������������������������������������������������������������������������������������������������������������������������������������������������������������������������������������������������������������������������������������������������������������������������������������������������������������������������������������������������������������������������������������������������������������������������������������������������������������������������������������������������������������������������������������������������������������������������������������������������������������������������������������������������������������������������������������������������������������������������������������������������������������������������������������������������������������������������������������������������������������������������������������������������������������������������������������������������������������������������������������������������������������������������������������������������������������������������������������������������������������������������������������������������������������������������������������������������������������������������������������������������������������������������������������������������������������������������������������������������������������������������������������������������������������������������������������������������������������������������������������������������������������������������������������������������������������������������������������������������������������������������������������������������������������������������������������������������������������������������������������������������������������������������������������������������������������������������������������������������������������������������������������������������������������������������������������������������������������������������������������������������������������������������������������������������������������������������������������������������������������������������������������������������������������������������������������������������������������������������������������������������������������������������������������������������������������������������������������������������������������������������������������������������������������������������������������������������������������������������������������������������������������������������������������������������������������������������������������������������������������������������������������������������������������������������������������������������������������������������������������������������������������������������������������������������������������������������������������������������������������������������������������������������������������������������������������������������������������������������������������������������������������������������������������������������������������������������������������������������������������������������������������������������������������������������������������������������������������������������������������������������������������������������������������������������������������������������������������������������������������������������������������������������������������������������������������������������������������������������������������������������������������������������������������������������������������������������������������������������������������������������������������������������������������������������������������������������������������������������������������������������������������������������������������������������������������������������������������������������������������������������������������������������������������������������������������������������������������������������������������������������������������������������������������������������������������������������������������������������������������������������������������������������������������������������������������������������������������������������������������������������������������������������������������������������������������������������������������������������������������������������������������������������������������������������������������������������������������������������������������������������������������������������������������������������������������������������������������������������������������������������������������������������������������������������������������������������������������������������������������������������������������������������������������������������������������������������������������������������������������������������������������������������������������������������������������������������������������������������������������������������������������������������������������������������������������������������������������������������������������������������������������������������������������������������������������������������������������������������������������������������������������������������������������������������������������������������������������������������������������������������������������������������������������������������������������������������������������������������������������������������������������������������������������������������������������������������������������������������������������������������������������������������������������������������������������������������������������������������������������������������������������������������������������������������������������������������������������������������������������������������������������������������������������������������������������������������������������������������������������������������������������������������������������������������������������������������������������������������������������������������������������������������������������������������������������������������������������������������������������������������������������������������������������������������������������������������������������������������������������������������������������������������������������������������������������������������������������������������������������������������������������������������������������������������������������������������������������������������������������������������������������������������������������������������������������������������������������������������������������������������������������������������������������������������������������������������������������������������������������������������������������������������������������������������������������������������������������������������������������������������������������������������������������������������������������������������������������������������������������������������������������������������������������������������������������������������������������������������������������������������������������������������������������������������������������������������������������������������������������������������������������������������������������������������������������������������������������������������������������������������������������������������������������������������������������������������������������������������������������������������������������������������������������������������������������������������������������������������������������������������������������������������������������������������������������������������������������������������������������������������������������������������������������������������������������������������������������������������������������������������������������������������������������������������������������������������������������������������������������������������������������������������������������������������������������������������������������������������������������������������������������������������������������������������������������������������������������������������������������������������������������������������������������������������������������������������������������������������������������������������������������������������������������������������������������������������������������������������������������������������������������������������������������������������������������������������������������������������������������������������������������������������������������������������������������������������������������������������������������������������������������������������������������������������������������������������������������������������������������������������������������������������������������������������������������������������������������������������������������������������������������������������������������������������������������������������������������������������������������������������������������������������������������������������������������������������������������������������������������������������������������������������������������������������������������������������������������������������������������������������������������������������������������������������������������������������������������������������������������������������������������������������������������������������������������������������������������������������������������������������������������������������������������������������������������������������������������������������������������������������������������������������������������������������������������������������������������������������������������������������������������������������������������������������������������������������������������������������������������������������������������������������������������������������������������������������������������������������������������������������������������������������������������������������������������������������������������������������������������������������������������������������������������������������������������������������������������������������������������������������������������������������������������������������������������������������������������������������������������������������������������������������������������������������������������������������������������������������������������������������������������������������������������������������������������������������������������������������������������������������������������������������������������������������������������������������������������������������������������������������������������������������������������������������������������������������������������������������������������������������������������������������������������������������������������������������������������������������������������������������������������������������������������������������������������������������������������������������������������������������������������������������������������������������������������������������������������������������������������������������������������������������������������������������������������������������������������������������������������������������������������������������������������������������������������������������������������������������������������������������������������������������������������������������������������������������������������������������������������������������������������������������������������������������������������������������������������������������������������������������������������������������������������������������������������������������������������������������������������������������������������������������������������������������������������������������������������������������������������������������������������������������������������������������������������������������������������������������������������������������������������������������������������������������������������������������������������������������������������������������������������������������������������������������������������������������������������������������������������������������������������������������������������������������������������������������������������������������������������������������������������������������������������������������������������������������������������������������������������������������������������������������������������������������������������������������������������������������������������������������������������������������������������������������������������������������������������������������������������������������������������������������������������������������������������������������������������������������������������������������������������������������������������������������������������������������������������������������������������������������������������������������������������������������������������������������������������������������������������������������������������������������������������������������������������������������������������������������������������������������������������������������������������������������������������������������������������������������������������������������������������������������������������������������������������������������������������������������������������������������������������������������������������������������������������������������������������������������������������������������������������������������������������������������������������������������������������������������������������������������������������������������������������������������������������������������������������������������������������������������������������������������������������������������������������������������������������������������������������������������������������������������������������������������������������������������������������������������������������������������������������������������������������������������������������������������������������������������������������������������������������������������������������������������������������������������������������������������������������������������������������������������������������������������������������������������������������������������������������������������������������������������������������������������������������������������������������������������������������������������������������������������������������������������������������������������������������������������������������������������������������������������������������������������������������������������������������������������������������������������������������������������������������������������������������������������������������������������������������������������������������������������������������������������������������������������������������������������������������������������������������������������������������������������������������������������������������������������������������������������������������������������������������������������������������������������������������������������������������������������������������������������������������������������������������������������������������������������������������������������������������������������������������������������������������������������������������������������������������������������������������������������������������������������������������������������������������������������������������������������������������������������������������������������������������������������������������������������������������������������������������������������������������������������������������������������������������������������������������������������������������������������������������������������������������������������������������������������������������������������������������������������������������������������������������������������������������������������������������������������������������������������������������������������������������������������������������������������������������������������������������������������������������������������������������������������������������������������������������������������������������������������������������������������������������������������������������������������������������������������������������������������������������������������������������������������������������������������������������������������������������������������������������������������������������������������������������������������������������������������������������������������������������������������������������������������������������������������������������������������������������������������������������������������������������������������������������������������������������������������������������������������������������������������������������������������������������������������������������������������������������������������������������������������������������������������������������������������������������������������������������������������������������������������������������������������������������������������������������������������������������������������������������������������������������������������������������������������������������������������������������������������������������������������������������������������������������������������������������������������������������������������������������������������������������������������������������������������������������������������������������������������������������������������������������������������������������������������������������������������������������������������������������������������������������������������������������������������������������������������������������������������������������������������������������������������������������������������������������������������������������������������������������������������������������������������������������������������������������������������������������������������������������������������������������������������������������������������������������������������������������������������������������������������������������������������������������������������������������������������������������������������������������������������������������������������������������������������������������������������������������������������������������������������������������������������������������������������������������������������������������������������������������������������������������������������������������������������������������������������������������������������������������������������������������������������������������������������������������������������������������������������������������������������������������������������������������������������������������������������������������������������������������������������������������������������������������������������������������������������������������������������������������������������������������������������������������������������������������������������������������������������������������������������������������������������������������������������������������������������������������������������������������������������������������������������������������������������������������������������������������������������������������������������������������������������������������������������������������������������������������������������������������������������������������������������������������������������������������������������������������������������������������������������������������������������������������������������������������������������������������������������������������������������������������������������������������������������������������������������������������������������������������������������������������������������������������������������������������������������������������������������������������������������������������������������������������������������������������������������������������������������������������������������������������������������������������������������������������������������������������������������������������������������������������������������������������������������������������������������������������������������������������������������������������������������������������������������������������������������������������������������������������������������������������������������������������������������������������������������������������������������������������������������������������������������������������������������������������������������������������������������������������������������������������������������������������������������������������������������������������������������������������������������������������������������������������������������������������������������������������������������������������������������������������������������������������������������������������������������������������������������������������������������������������������������������������������������������������������������������������������������������������������������������������������������������������������������������������������������������������������������������������������������������������������������������������������������������������������������������������������������������������������������������������������������������������������������������������������������������������������������������������������������������������������������������������������������������������������������������������������������������������������������������������������������������������������������������������������������������������������������������������������������������������������������������������������������������������������������������������������������������������������������������������������������������������������������������������������������������������������������������������������������������������������������������������������������������������������������������������������������������������������������������������������������������������������������������������������������������������������������������������������������������������������������������������������������������������������������������������������������������������������������������������������������������������������������������������������������������������������������������������������������������������������������������������������������������������������������������������������������������������������������������������������������������������������������������������������������������������������������������������������������������������������������������������������������������������������������������������������������������������������������������������������������������������������������������������������������������������������������������������������������������������������������������������������������������������������������������������������������������������������������������������������������������������������������������������������������������������������������������������������������������������������������������������������������������������������������������������������������������������������������������������������������������������������������������������������������������������������������������������������������������������������������������������������������������������������������������������������������������������������������������������������������������������������������������������������������������������������������������������������������������������������������������������������������������������������������������������������������������������������������������������������������������������������������������������������������������������������������������������������������������������������������������������������������������������������������������������������������������������������������������������������������������������������������������������������������������������������������������������������������������������������������������������������������������������������������������������������������������������������������������������������������������������������������������������������������������������������������������������������������������������������������������������������������������������������������������������������������������������������������������������������������������������������������������������������������������������������������������������������������������������������������������������������������������������������������������������������������������������������������������������������������������������������������������������������������������������������������������������������������������������������������������������������������������������������������������������������������������������������������������������������������������������������������������������������������������������������������������������������������������������������������������������������������������������������������������������������������������������������������������������������������������������������������������������������������������������������������������������������������������������������������������������������������������������������������������������������������������������������������������������������������������������������������������������������������������������������������������������������������������������������������������������������������������������������������������������������������������������������������������������������������������������������������������������������������������������������������������������������������������������������������������������������������������������������������������������������������������������������������������������������������������������������������������������������������������������������������������������������������������������������������������������������������������������������������������������������������������������������������������������������������������������������������������������������������������������������������������������������������������������������������������������������������������������������������������������������������������������������������������������������������������������������������������������������������������������������������������������������������������������������������������������������������������������������������������������������������������������������������������������������������������������������������������������������������������������������������������������������������������������������������������������������������������������������������������������������������������������������������������������������������������������������������������������������������������������������������������������������������������������������������������������������������������������������������������������������������������������������������������������������������������������������������������������������������������������������������������������������������������������������������������������������������������������������������������������������������������������������������������������������������������������������������������������������������������������������������������������������������������������������������������������������������������������������������������������������������������������������������������������������������������������������������������������������������������������������������������������������������������������������������������������������������������������������������������������������������������������������������������������������������������������������������������������������������������������������������������������������������������������������������������������������������������������������������������������������������������������������������������������������������������������������������������������������������������������������������������������������������������������������������������������������������������������������������������������������������������������������������������������������������������������������������������������������������������������������������������������������������������������������������������������������������������������������������������������������������������������������������������������������������������������������������������������������������������������������������������������������������������������������������������������������������������������������������������������������������������������������������������������������������������������������������������������������������������������������������������������������������������������������������������������������������������������������������������������������������������������������������������������������������������������������������������������������������������������������������������������������������������������������������������������������������������������������������������������������������������������������������������������������������������������������������������������������������������������������������������������������������������������������������������������������������������������������������������������������������������������������������������������������������������������������������������������������������������������������������������������������������������������������������������������������������������������������������������������������������������������������������������������������������������������������������������������������������������������������������������������������������������������������������������������������������������������������������������������������������������������������������������������������������������������������������������������������������������������������������������������������������������������������������������������������������������������������������������������������������������������������������������������������������������������������������������������������������������������������������������������������������������������������������������������������������������������������������������������������������������������������������������������������������������������������������������������������������������������������������������������������������������������������������������������������������������������������������������������������������������������������������������������������������������������������������������������������������������������������������������������������������������������������������������������������������������������������������������������������������������������������������������������������������������������������������������������������������������������������������������������������������������������������������������������������������������������������������������������������������������������������������������������������������������������������������������������������������������������������������������������������������������������������������������������������������������������������������������������������������������������������������������������������������������������������������������������������������������������������������������������������������������������������������������������������������������������������������������������������������������������������������������������������������������������������������������������������������������������������������������������������������������������������������������������������������������������������������������������������������������������������������������������������������������������������������������������������������������������������������������������������������������������������������������������������������������������������������������������������������������������������������������������������������������������������������������������������������������������������������������������������������������������������������������������������������������������������������������������������������������������������������������������������������������������������������������������������������������������������������������������������������������������������������������������������������������������������������������������������������������������������������������������������������������������������������������������������������������������������������������������������������������������������������������������������������������������������������������������������������������������������������������������������������������������������������������������������������������������������������������������������������������������������������������������������������������������������������������������������������������������������������������������������������������������������������������������������������������������������������������������������������������������������������������������������������������������������������������������������������������������������������������������������������������������������������������������������������������������������������������������������������������������������������������������������������������������������������������������������������������������������������������������������������������������������������������������������������������������������������������������������������������������������������������������������������������������������������������������������������������������������������������������������������������������������������������������������������������������������������������������������������������������������������������������������������������������������������������������������������������������������������������������������������������������������������������������������������������������������������������������������������������������������������������������������������������������������������������������������������������������������������������������������������������������������������������������������������������������������������������������������������������������������������������������������������������������������������������������������������������������������������������������������������������������������������������������������������������������������������������������������������������������������������������������������������������������������������������������������������������������������������������������������������������������������������������������������������������������������������������������������������ cho hút mùi
Bước 3: Connect power source for hood by socket ready/ kết nối nguồn điện cho
hút mùi bằng ổ cắm chờ
Note: The power cable supply for hood should have minimum section 2.5mm2
Lưu ý: Dây nguồn cấp cho máy hút mùi có tiết diện tối thiểu 2.5 mm2
Please seek for
JRP's comments.
2. INSTALL THE HOBS IB 6310 & TR 6420/ LẮP ĐẶT BẾP IB 6310 & TR 6420
Bước 1: We measure dimensions stone plate, check power source for hob/ Kiểm tra kích
thước đá, nguồn điện cho bếp
The size of stone plate for hob IB 6310/ Kích thước cắt mặt đá bếp IB 6310
The size of stone plate for hob TR 6420/ Kích thước cắt mặt đá bếp TR 6420
Bước 2: Stick the gasket (it is accompanied with hod) around the edge below the glass
plate of hob/ Dán ron đệm (kèm theo bếp) xung quanh mép dưới mặt kính của bếp
Bước 3: Not using silicone to fix the hob/ Không sử dụng Silicon cố định bếp
Bước 4: Fit the hob into the specified position and fix it by bass/ Đặt bếp vào vị trí lắp đặt
và cố định bếp bằng bas
A. Gaske/ Ron đệm
B. Stone Plate / Mặt đá C. Screw /Vít D. Fixing bass/
Bas cố định bếp
Bước 5: Connecting the power supply to the kitchen by domino or CB minimum 30A/ Kết
nối nguồn điện cho bếp bằng cầu đấu hoặc CB tối thiểu 30A
Bước 6: Start hob to check again/ Bật bếp kiểm tra
Contractor shall ensure the effectiveness of your detail for kitchen hob ventilation
that satisfy the hob's manufacturer's guideline and not affect to its warranty.
Note: Power cable supply for hob should have minimum section 3.5mm2
Lưu ý: Dây nguồn điện cấp cho bếp có tiết diện tối thiểu 3.5 mm2
Accessories include/ Phụ kiện đi kèm bếp bao gồm:
Basket/ Ron đệm + Fixing bass/ bộ pát cố định bếp
Picture of accessories/ Hình ảnh phụ kiện kèm theo
Please seek for
JRP's comments.
3. INSTALL THE OVEN HLC 840/ LẮP ĐẶT LÒ NƯỚNG HLC 840
Bước 1: Kiểm tra kích thước tủ, nguồn điện/ We measure dimensions of cabinet, power
source
Ven
t
Contractor shall ensure the effectiveness
of your proposed detail for the oven
ventilation that satisfy the oven's
manufacturer's guideline and do not affect
to its warranty
Note : The vent on the cabinet is required for heat exhaust/ khe thơng gió tại tủ bếp
cần có để thốt nhiệt.
Bước 2: Fit oven into the specified position and fix by screw (the screw is accompanied with
oven)/ Lắp lò nướng vào vị trí và cố định bằng vít (vít kèm theo máy)
Bước 4: Connect power source for oven by socket ready/ Kết nối nguồn điện cho lò bằng ổ
cắm chờ
Bước 5: Check the operation of the oven / Kiểm tra hoạt động của lò
4. INSTALL THE SINK BE 2B 785, BE 40*40/ LẮP ĐẶT CHẬU RỬA BE 2B 785, BE
40*40
Bước 1: Check the size to pierce a hole the stone plate for sink/ Kiểm tra kích thước khoét
lỗ mặt đá cho chậu
The size of stone plate for sink BE 2B 785/ Kích thước cắt mặt đá cho chậu BE 2B
785
The size of stone plate for sink BE 40x40/ Kích thước cắt mặt đá cho chậu BE 40x40
Bước 2: Install the sink by this way / Tiến hành lắp đặt chậu theo cách sau
Stone plate
Silicon
e
Edge
of sink
sink
The top
panel
Stone plate
Edge of sink
sink
Edge of sink
sink
Accessories include/ Phụ kiện đi kèm chậu bao gồm:
Sink Tank Fittings / Bộ xả chậu
Picture of accessories/ Hình ảnh phụ kiện kèm theo:
Contractor shall
ensure the water
tightness to your
proposed detail
5. INSTALL THE SINK TAB KOBE PRO / LẮP ĐẶT VÒI KOBE PRO
Bước 1: Install sink tab into the stone plate/ Lắp vòi lên mặt đá
Bước 2: Connect supply pipe for sink tab with water line ready/ Đấu nối ống cấp nước cho
vòi với đường nước chờ
Site supervisors
CLARIFY FOR GENERAL COMMENTS IN THE FIRST SUBMISSION
1. Wall and ceiling’s eveness must be completed and inspected by Consultant and Client
before Subcontractor install cabinet
Độ phẳng của tường và trần phải được hoàn thiện và được nghiệm thu bởi TVGS và
Chủ Đầu Tư trước khi nhà thầu phụ lắp đặt sản phẩm
2. Wall must be completed water paint and inspected by Consultant and Client to
installing Kitchen cabinet, Wardrobe, Shoe cabinet... So checking the moisture of the
wall must be carried out before finishing water paint
Tường đã hoàn thiện sơn nước và đã được nghiệm thu để lắp đặt tủ bếp, tủ áo, tủ
giày... nên việc kiểm tra độ ẩm của tường phải được thực hiện trước khi sơn nước
hoàn thiện.
Contractor shall be responsible for
checking moisture/dryness of the wall
after painting that suffice for cabinetry
works before start installation.
In overall, Main Contractor shall be fully responsible for all coordination with subcontractor for the correctness of works and rectification to defects.









