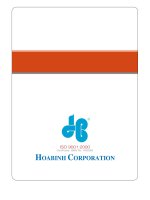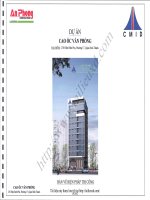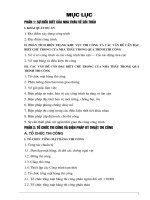Biện pháp thi công Hardener nhà cao tầng
Bạn đang xem bản rút gọn của tài liệu. Xem và tải ngay bản đầy đủ của tài liệu tại đây (2.73 MB, 19 trang )
Description for method of concrete toppingForm
and
FEV-RFI-V1.1
Project
Address
Package
Employer
Contractor
:
:
:
:
:
Feliz-En-Vista High-Rise
Residential
Development
hardener
applying
to ramp is not clear. As
At Plot Y1, Thanh Mydiscussed
Loi Ward, District
2,
HCMC,
VN Jun 2019, CC32 will
via phone 17
Main Contract
submit it separately in another MOS.
CapitaLand- Thien Duc Investment Co., Ltd.
CSCEC32
FEV-CSCEC32-ARCHI-MOS-RFA-037B - Method Statement of Hardener application at Parking Lot, Drive Way,
RFA Ref. No : Passage, Ramp
REQUEST FOR APPROVAL (RFA)
: VINAQS CO., LTD. ;
To
From: CSCEC32 Main Contractor
RSP ARCHITECTS PLANNERS &
ENGINEERS (Vietnam) LTD
THAM & WONG CO.,LTD
Dang Thanh Sang
Attention
Descipline
: Le Dinh Luong, Nguyen Trung Hau
: Finishing work
Subject
: Parking Lot, Drive Way, Passage, Ramp
Name: He Wei
Date of Request :
Project Manager
18-May-19
Method Statement of Hardener application at
CC:
Date to Reply : 27-May-19
CL
SCI
RSP
T&W
JRP
ATICHA
VQS
CIDECO
DESCRIPTION:
Dear Sirs,
We would like to submit Method Statement of Hardener application at Parking Lot, Drive Way, Passage, Ramp
Please review and approve.
Critical (03 days)
Normal (07 days)
Regard,
Main Contractor CSCEC32- Project manager
Date:
Signed:
Name:
18-May-19
He Wei
REPLY:
This review is for conformance with the general design concept and for general arrangement expressed in the documents. Review shall not be construed to mean that the reviewer accepts the
detail calculations and dimensions shown in the shop drawings or any deviation from the requirements of the contract documents. Contractor is responsible for errors or omissions in the shop
drawings; for meeting all requirements of the contract documents; for confirming and correlating job site dimensions; for information that pertains solely to fabrication process or to techniques of
construction, and for the coordination of the work of all trades. It is understood that the notation on the submittal is not to be construed as an authorization for additional work or additional cost.
RSP reply 17 Jun 2019
In principal no objection, subject to actual results on site.
Comments:
1-This no objection is applied for Method Statement of Hardener application at Parking
Lot, Drive Way, Passage way. Ramp is excluded. Contractor shall submit separately with
clear description on MOS for ramp.
2-Contractor to seek for T&W comments in terms of top-up concrete casting & bonding
with existing concrete slab (if any).
3-Our no objection reply does not relieve Contractors from their responsibilities stated in
Contract.
Signed:
RSP
TW
JRP
SCI
ATICHA
CDC
CL
Le Dinh Luong
The Engineer:
Approved
Not Approved
Date:
Approved with comments but works can proceed on site
Form FEV-RFI-V1.1
Project
Address
Package
Employer
Contractor
:
:
:
:
:
Feliz-En-Vista High-Rise Residential Development
At Plot Y1, Thanh My Loi Ward, District 2, HCMC, VN
Main Contract
CapitaLand- Thien Duc Investment Co., Ltd.
CSCEC32
FEV-CSCEC32-ARCHI-MOS-RFA-037B - Method Statement of Hardener application at Parking Lot, Drive Way,
RFA Ref. No : Passage, Ramp
REQUEST FOR APPROVAL (RFA)
: VINAQS CO., LTD. ;
To
From: CSCEC32 Main Contractor
RSP ARCHITECTS PLANNERS &
ENGINEERS (Vietnam) LTD
THAM & WONG CO.,LTD
Dang Thanh Sang
Attention
Descipline
: Le Dinh Luong, Nguyen Trung Hau
: Finishing work
Subject
: Parking Lot, Drive Way, Passage, Ramp
Name: He Wei
Date of Request :
Project Manager
18-May-19
Method Statement of Hardener application at
CC:
Date to Reply : 27-May-19
CL
SCI
RSP
T&W
JRP
ATICHA
VQS
CIDECO
DESCRIPTION:
Dear Sirs,
We would like to submit Method Statement of Hardener application at Parking Lot, Drive Way, Passage, Ramp
Please review and approve.
Critical (03 days)
Normal (07 days)
Regard,
Main Contractor CSCEC32- Project manager
Date:
Signed:
Name:
18-May-19
He Wei
REPLY:
This review is for conformance with the general design concept and for general arrangement expressed in the documents. Review shall not be construed to mean that the reviewer accepts the
detail calculations and dimensions shown in the shop drawings or any deviation from the requirements of the contract documents. Contractor is responsible for errors or omissions in the shop
drawings; for meeting all requirements of the contract documents; for confirming and correlating job site dimensions; for information that pertains solely to fabrication process or to techniques of
construction, and for the coordination of the work of all trades. It is understood that the notation on the submittal is not to be construed as an authorization for additional work or additional cost.
Tham&Wong reply:
- We have no objection for this MOS.
- In structure point of view, please refer with comment and proceed necessary work.
Minh Khoa 19-Jun-2019
Signed:
RSP
The Engineer:
TW
JRP
SCI
ATICHA
CDC
CL
Approved
Not Approved
Date:
Approved with comments but works can proceed on site
METHOD STATEMENT OF HARDENER APPLICATION AT PARKING LOT,
DRIVE WAY, PASSAGE, RAMP
PARTY
APPROVAL
DATE
Capitaland- Thien Duc Investment
OWNER
Co., Ltd
CONTRACTOR
CSCEC32
RSP ARCHITETS
CONSULTANTS
PLANNERS&ENGINEERS(VIETNAM)CO.,LTD
17/5/2019
Rev
A.Casting concrete floor(for FFL-SSL=10cm area,to be in conjunction with the shop
drawing)
I. Concrete requirements
- Concrete Grade 300(B25 same as the slab), washed aggregate ,20mm.
350
5-10mm
B25(M350)
- Slump : 12cm ±2
- Steel mesh : BRC A6
- The time stamp stated on the slip and the time the concrete is cast should not exceed 120
minutes
II. Equipment
III. Sequence of Works
1. Survey
- We will have surveyer come to take a look at the construction area, to estimate and
suggest the solutions to work it out.
- Check on the existing height of the current concrete floor comparing to the designed
level.
2. Preparation
- Hack out the motar and soft partical on surface, deep clean with water.
- Grind the existing concrete floor to make the rough.(for better bonding)
- Checking steel mesh to be installed correctly
- Cement liquid to pour / squegee on concrete 30 mins before casting concrete(min
60mm THK). (Mix 1water+ 2latex + 3cement).Sika latex layer works as a primer
to strengthen bonding between Slab concrete and new concrete.
3. Construction
-Receive quality concrete which meet the concrete requirement
-Checking on the slump areas and going to pump to the construction areas
-Spreading out the concrete and carefully spread the floor to meet the high requirement
by trust screed or laser screed
-Wait for the surface to be dry, check the slump to see if it is not subsidenced over
Appros. 5mm (It means the surface dries enough to powel trowel)Then we can go
ahead to powel trowel the floor with float pan (compact the concrete floor)
-Because of the un-even slump of the concrete during pumping caused by some
objective factors, then after compact, we need to use the level tool to make the surface
become even by removing the higher area and filling up the lower areas.
-After the floor surface is prepared properly, use the trowling machine to go over and
over on the floor to make it even flatter and improve the compression.
-Using the finishing trowling machine to the concrete floor surface.
-Finish
-Using Cement with water rolling at the joint between two concrete casting
construction joint (pilling out: That is the liquid mix, we just use the brush to apply
on the site of the concrete)
- Curing
After finish the trowling, start to cure the floor with water at least 7 days.
-Start to cut the joints ,1-2cm deep, 3-5mm wide..(suggest every 3-4m/1 joint)
Joint cutting plan (Red dash below):
Refer to shop
drawings for joint
layout
-Continue curing as the requirements.
- To Reduce the cracks near the column, we propose to cut the joints as plan below :
Notice : the joint cutting does not go over 30% of the floor thickness and not go deep over
the protected steel frame.
- Fill in the joint : Start to fill up the joint with Appollo sealant A600 or equivalent after
finish the polishing steps as following:
+ Deep clean the joint: make sure to clean all the dust inside and use the strip blade
beside the joint in order for the Apollo sealant A600 to be applied and sticked well into
the joint
+ Tape the two side of the joints before filling up the Apollo sealant A600
+ Fill up Apollo sealant A600: Depend on the depth of the joint to fill up accordingly,
in general the depth is about 1-2cm.
+ During the proccess of filling up Apollo sealant A600, have to make sure the Apollo
sealant A600 cover well the joint.
+ After that, take off the cover applied Apollo sealant A600 and touch up the surface
+ Can walk over the joint after applied 8 hours
Refer shop drawing to carry out slope and drain system.
B.Hardener application
I.Equipment
1. Máy mài/Polishing machine
2. Máy đánh bóng tốc độ cao /
Burnishing machine
5. Đĩa nhựa 50 / Resin pad 50
6. Đĩa nhựa 100 / Resin pad 100
3. Máy chàsàn liên hợp / Auto
scrubber
7. Đĩa nhựa 200 / Resin pad 200
4. Máy vệ sinh / Cleaning
machine
8. Đĩa nhựa 400 / Resin pad 400
9. Đĩa nhựa 800 / Resin pad 800
10. Bình xịt / Sprayer
11. Cây lau và miếng lau mịn /
Microfiber and mop
11. Cây cào nước / Squeegee
II.Sequence of job
1. Remove all contaminations. Start grinding the floor with resin pad #50(if the floor not
flat enough)
2. Remove all contaminations by microfiber prior to start polishing the floor. Then polish
the floor with Resin pad #100.
3.Deep clean with water prior to application of liquid hardener DECOsil
4.Remove all contaminations by microfiber prior to start polishing the floor. Then dry
polish the floor with Resin pad #200
5.Remove all contaminations by microfiber prior to start polishing the floor. Then polish
the floor with Resin pad #400.
6.Remove all contaminations by microfiber prior to start polishing the floor. Then dry
polish the floor with Resin pad #800.
7. Deep clean the floor. Wait until the floor is dry. Then apply sealer .
Then wait another 10 to 30 minutes until the floor is dry.(for plant rooms)
III.Cracks repair ( if nessesary)
1.Materials and equipment
1. Dụng cụ thi công DECOgrout /
Items for fixing floor with
DECOgrout
2. Dụng cụ thi công DECOfix / Items
for fixing floor with DECOfix
2. Sequence of job
- Use DECOgrout for cracks and holes with 1 mm to 5mm :Cut open the cracks for
better bond and take way the soft partical.
- Mix DECObond and DECO grout which mixing ratio =1:5 until we have good
mix .Mix for approximately 3 mins.
- Apply 1 layer of the DECObond for better bonding and fill the repair mix into the
cracks/small holes and the repair mix should be pushed in the cracks/small holes by
a small trowel or alike.
- Curing in 24 hours
- Use DECOfix for big holes bigger 5mm .Cut open the big holes and take away the bad
concrete and all loose material.
- Mix DECObond and DECOfix which mixing ratio =1:5 until we have good mix .Mix
for approximately 3 mins.
- Apply 1 layer of the DECO bond for better bonding and fill the repair mix into the big
holes.
- Curing in 24 hours
IV.Quality control of the Polishing job
After polising works, the concrete surface shall be evaluated quality based on the
qualification standard as bellow:
- Test the Mohs hardness on the finished concrete floor surface : meet 5 – 6 in the Mohs
Standard
- Test the gloss on the finished concrete floor surface: Average 50 (follow ASTM D523
Standard)
- Test the slippery on the surface: Slippery COF within 0.18 – 0.34 (follow ASTM
D2047 Standard) similar to R10 (follow DIN130 Standard)
CAUTION
The selection of the pads and subsequent sequence of steps depends very much on the
hardness of the concrete.
This document is merely a guideline, which should be adapted if necessary.
Requirement of the concrete floor related to the finishing
1. Strength: minimum strength class is grade 300 according to TCVN
B25(M350)
2. Flatness and Levelness: FM3(±7.5mm/3m)
3. Curing: 7 days of water curing by keeping the floor wet during this period to reduce
the hair crack on the surface
NOTICE: Maintain the floor surface after polishing:
1. Don’t clean the surface with water, or cleaning agents within first 48 hours after
polishing
2. Protect the surface by coverring with wood panel or plastic sheets in order to avoid
travelling cause damage to the surface
3. If oils or chemicals got splilled on the surface, have to clean it right away within 30
minutes to make sure the polishing remain shining.
4. Should cover the scaffolder’s feet with the plastic pads to avoide scratching the
surface
5. Make sure to cover the surface with plastic sheet in order to avoide water base
paits may drop on
6. During cutting and welding construction process, dust can leave holes and stain the
surface. Those structures that need to deal with welding should be done out of the
surface area.
7. Avoid to hit the surface with sharp things









