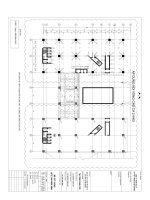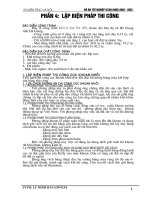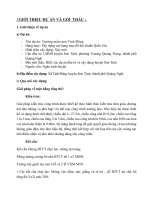BIỆN PHÁP THI CÔNG AHU PAU
Bạn đang xem bản rút gọn của tài liệu. Xem và tải ngay bản đầy đủ của tài liệu tại đây (3.28 MB, 28 trang )
PROJECT: EXCHANGE SQUARE (STREET 106 SITE)
TITLE OF WORK: METHOD STATEMENT MVAC
23. APRIL. 2015
FOR AHU & PAU INSTALLATION
----------------------------------------------------------------------------------------------------------------------------------------------
METHOD STATEMENT
FOR AHU & PAU INSTALLATION
Prepare by :
SUB CONTRACTOR
NAME: Hong Soon
Min
DATE : 23-April-2015
Checked by :
POSCO
NAME:
POSCO
NAME:
NAME:
DATE :
DATE :
DATE :
Date: 23-April-15
Revision: Rev-00
MVAC Services
Submission Ref. :PSC-HK-MS-M-009
Approved by :
Consulted by:
Page 1
HKL
PROJECT: EXCHANGE SQUARE (STREET 106 SITE)
TITLE OF WORK: METHOD STATEMENT MVAC
23. APRIL. 2015
FOR AHU & PAU INSTALLATION
----------------------------------------------------------------------------------------------------------------------------------------------
Table of Contents
1.
INTRODUCTION
1.1
1.2
1.3
2.
.............................................................................................................................................3
Purpose ...................................................................................................................................................3
Scope ......................................................................................................................................................3
Exclusions ...............................................................................................................................................3
GENERAL
.................................................................................................................................................3
2.1
Program....................................................................................................................................................3
2.2 Location - Address..................................................................................................................................3
2.3
Approvals................................................................................................................................................3
2.4 Labor resources......................................................................................................................................4
2.5 Communications ...................................................................................................................................4
2.6 Site Resources Required........................................................................................................................4
2.7 Temporary material.................................................................................................................................4
2.8
Protection................................................................................................................................................4
2.9
Equipment/Tools....................................................................................................................................5
2.10 Hot works.............................................................................................................................................6
2.11 Confined space works.........................................................................................................................6
2.12 Emergency & Safety Equipment.........................................................................................................6
2.13 Materials required for installation..........................................................................................................8
2.14 Schedule of drawings..........................................................................................................................8
2.15 Schedule of inspection........................................................................................................................8
2.16
Attendees............................................................................................................................................8
2.17 Safety Briefing.....................................................................................................................................8
2.18 Mitigation of Risk................................................................................................................................9
3.
Actual
Works
Method
Statement.............................................................................................................10
3.1 Delivery and Store.................................................................................................................................10
3.2 AHU & PAU installation methodology............................................................................................................................. 10
3.3 Setting to work.......................................................................................................................................17
3.4 Testing..................................................................................................................................................17
3.5 T&C Register........................................................................................................................................19
3.6 Reports................................................................................................................................................19
4.
Appendix..................................................................................................................................................20
4.1 Instrument catalogue and manual book.................................................................................................20
1. INTRODUCTION
MVAC Services
Page 2
PROJECT: EXCHANGE SQUARE (STREET 106 SITE)
TITLE OF WORK: METHOD STATEMENT MVAC
23. APRIL. 2015
FOR AHU & PAU INSTALLATION
---------------------------------------------------------------------------------------------------------------------------------------------1.1 Purpose
The purpose of this Method statement is to bring the requirements from the technical specifications, drawings
together in one convenient document for reference by the drafters, factory, site installers, QA/QC and all parties who
are concerned with the project. And this methodology to be followed for the installation of AHU & PAU.
1.2 Scope
This is applicable to the installation of AHU & PAU as set out in the project technical brief and the approved
drawing.
1.3 Exclusions
Not application.
2. GENERAL
2.1 Program
2.1.1 Ensure that the shop drawing used for the references at site is approved for construction.
2.1.2 Ensure that designated manpower to conduct works at site must be properly trained and well oriented by the
safety engineer.
2.1.3 All equipments, tools and mobile scaffolding to be used must be inspected and approved by authorized safety
engineer at site.
2.1.4 All staffs associated with the works shall be sufficiently experienced.
2.1.5 When the workers climb up the working platform, ladder, his hands must be free.
2.1.6 All materials to be used at site must be properly secured and clean.
2.1.7 Working period to base on civil work and AHU & PAU installation schedule which will be attached after
getting approval (Waiting for approval).
2.2 LOCATION – ADDRESS
Application for Basement and all high floors.
2.3 APPROVALS
Materials of submission (Waiting for submission & approval).
Shop drawing (Waiting for submission & approval).
MVAC Services
Page 3
PROJECT: EXCHANGE SQUARE (STREET 106 SITE)
TITLE OF WORK: METHOD STATEMENT MVAC
23. APRIL. 2015
FOR AHU & PAU INSTALLATION
---------------------------------------------------------------------------------------------------------------------------------------------2.4 LABOUR RESOURCES
The AHU & PAU team will coordinate and carry out as below organization chart
2.5 Communications
Office mobile phone or walkie-talkie will be used during working time.
2.6 SITE RESOURCES REQUIRED
Temporary fire protection equipment.
Site electric panel should be needed as site condition.
2.7 TEMPORARY MATERIALS
Materials cover needs to be prepared on the floor and cover AHU & PAU when needed.
2.8 PROTECTION
Materials cover needs to be prepared on the floor and cover AHU & PAU when needed.
MVAC Services
Page 4
PROJECT: EXCHANGE SQUARE (STREET 106 SITE)
TITLE OF WORK: METHOD STATEMENT MVAC
23. APRIL. 2015
FOR AHU & PAU INSTALLATION
---------------------------------------------------------------------------------------------------------------------------------------------2.9 EQUIPMENT/TOOLS
Ensure the availability of equipment and tools provision for AHU & PAU installation works as follows:
1. Tape measure
or folding rule
2. Cavas sheet
3. Silver ink marker pen
4. Level measure
5. Measure
6. Laser machine
7. Lighting
8. Hand lighting
9. Two-way radios
10. Hand lift
11. Pipe tube
12. Caution Tape
13. Ropes
14. Traffice control
cones
MVAC Services
Page 5
PROJECT: EXCHANGE SQUARE (STREET 106 SITE)
TITLE OF WORK: METHOD STATEMENT MVAC
23. APRIL. 2015
FOR AHU & PAU INSTALLATION
---------------------------------------------------------------------------------------------------------------------------------------------2.10 HOT WORKS
Not application.
2.11 CONFINED SPACE WORKS
Not application.
2.12 EMERGENCY & SAFETY EQUIPMENT
1) Safety helmet
2) Safety shoes
3) Safety uniform
MVAC Services
Page 6
PROJECT: EXCHANGE SQUARE (STREET 106 SITE)
TITLE OF WORK: METHOD STATEMENT MVAC
23. APRIL. 2015
FOR AHU & PAU INSTALLATION
---------------------------------------------------------------------------------------------------------------------------------------------4) Hand gloves
2.13 MATERIALS REQUIRED FOR INSTALLATION
1. AHU
2. PAU
3. Anchor bolt
4. Electric forklift
5. Wood
6. Steel ropes
7. Chain block
8. Spring isolator
inside AHU & PAU
2.14 SCHEDULE OF DRAWINGS
MVAC Services
Page 7
PROJECT: EXCHANGE SQUARE (STREET 106 SITE)
TITLE OF WORK: METHOD STATEMENT MVAC
23. APRIL. 2015
FOR AHU & PAU INSTALLATION
---------------------------------------------------------------------------------------------------------------------------------------------Refer to shop drawing layout of floors as below
CLMK_MECH_PD_B1M1
CLMK_MECH_PD_0401
-----------------------------CLMK_MECH_PD_1901
CLMK_MECH_PD_2001
CLMK_MECH_PD_2101
2.15 SCHEDULE OF INSPECTION/T&C FORM
Refer to ITP form as the attached file in below.
2.16 ATTENDEES
2.16.1 Sub-contractor manager.
2.16.2 Sub-contractor site manager.
2.16.3 Main contractor MEP coordinator.
2.16.4 Main contractor mechanical engineer.
2.16.5 HKL M&E manager.
2.17 SAFETY BRIEFING
2.17.1 Safety shall be in first priority during construction, safety staff shall be present on site all the time to
supervise and to remind workers to observe safety requirement. Stop work order shall enforce once its dose not meet
the safety requirements.
2.17.2 Safety shall conform strictly observed. All workers and staff on site shall be oriented of safety requirements.
All safety equipment such as cloths , shoes, helmet , gloves , safety belt should provide and regularly checked during
construction.
2.17.3 The engineer shall inspect all subcontractor tools prior to be used on site.
2.17.4 Safety Supervisor shall be present for all the safety site inspection.
2.17.5 For the safety of worker, grounding wire for the electric ARC process must be provided and wet cloths,
protective glasses, long sleeve cloth must be imposed to worker.
2.17.6 Fire extinguisher shall be provided at welding area and safety provision must done to ensure usage
workability.
2.17.7 Safety working with Scaffolding
2.17.7-1 All scaffolds must be erected under the supervision of a competent and experienced person- usually the
construction superintendent. This includes moving scaffolds from one position to another. Each leg of a scaffold
must be supported by and adequate footing. Loose bards, bricks and other material do not provide a safe, adequate
base.
MVAC Services
Page 8
PROJECT: EXCHANGE SQUARE (STREET 106 SITE)
TITLE OF WORK: METHOD STATEMENT MVAC
23. APRIL. 2015
FOR AHU & PAU INSTALLATION
----------------------------------------------------------------------------------------------------------------------------------------------
2.17.7-2 Where the working platform in more than 10 feet off the ground, the scaffold shall have guardrails
installed.
2.17.7-3 If people are working under the scaffold, toe boards must be used to prevent tools and materials from
falling on them.
2.17.7-4 Workers are not to climb the metal tubular frame of the scaffold to get the working platform. Other, safer
means of access must be used – a ladder or access from the building.
2.17.8 Safety working with Mobile Scaffold
2.17.9 Mobile scaffolds have restricted reach unless a guy wire secures them. They are more susceptible to
overturning and require a smooth, level working surface. A complete guardrail system must be used at elevations
above 10 feet and shall be used at all working levels. Scaffold should be moved when unoccupied and only by
pushing from the base. Wheel brakes must be set when scaffold is in use.
2.18 MITIGATION OF RISK
Impact damage during pouring of concrete installation to be monitored constancy white concrete is poured. Correct
connections or materials, ensure the final installation and connections are inspected and signed off with
photographic records by MEP coordinator on site M&E staff from contractor, architect and client.
MVAC Services
Page 9
PROJECT: EXCHANGE SQUARE (STREET 106 SITE)
TITLE OF WORK: METHOD STATEMENT MVAC
23. APRIL. 2015
FOR AHU & PAU INSTALLATION
---------------------------------------------------------------------------------------------------------------------------------------------3. ACTUAL WORKS METHOD STATEMENT
3.1 Delivery and store
Materials arrived to site shall be inspected and stored according to manufacturer recommendations. Materials shall
be stored in the covered and dry space. During the receiving materials of AHU & PAU, manpower shall be used to
make AHU & PAU. The AHU & PAU and accessories shall be protected and covered with polythene sheets before
installing.
3.2 AHU & PAU installation methodology
a)
Safety officers and traffic control officers to station around the cordoned off areas until the crane and
transporters for AHUs & PAUs arrive.
b) The Hoisting Manager must be on hand to supervise the positioning of the traffic control and safety
officers, and to ensure that adequate numbers of 2-way radios are distributed for communications.
MVAC Services
Page 10
PROJECT: EXCHANGE SQUARE (STREET 106 SITE)
TITLE OF WORK: METHOD STATEMENT MVAC
23. APRIL. 2015
FOR AHU & PAU INSTALLATION
---------------------------------------------------------------------------------------------------------------------------------------------Location of Liftec hoist at Ground floor
c)
When the transporters are carrying the AHU & PAU arrive, direct the transporter to the location reserved.
d) All personnel must remain in position from this time until the lifting is declared over by the Hoisting
Manager.
e)
Inspect AHUs & PAUs. Photograph and record any signs of external damages. To check, clean AHU &
PAU before installing.
f)
Location of Liftec hoist at Level 04 - 21
MVAC Services
Page 11
PROJECT: EXCHANGE SQUARE (STREET 106 SITE)
TITLE OF WORK: METHOD STATEMENT MVAC
23. APRIL. 2015
FOR AHU & PAU INSTALLATION
---------------------------------------------------------------------------------------------------------------------------------------------g) Site logistic plan at Basement B1M1 is shown as below
MVAC Services
Page 12
PROJECT: EXCHANGE SQUARE (STREET 106 SITE)
TITLE OF WORK: METHOD STATEMENT MVAC
23. APRIL. 2015
FOR AHU & PAU INSTALLATION
---------------------------------------------------------------------------------------------------------------------------------------------h) Site logistic plan at Level 2M is shown as below
i)
Site logistic plan at Level 04~19 is shown as below
MVAC Services
Page 13
PROJECT: EXCHANGE SQUARE (STREET 106 SITE)
TITLE OF WORK: METHOD STATEMENT MVAC
23. APRIL. 2015
FOR AHU & PAU INSTALLATION
---------------------------------------------------------------------------------------------------------------------------------------------l)
Site logistic plan at Level 20 is shown as below
m) Site logistic plan at Level 21 is shown as below
MVAC Services
Page 14
PROJECT: EXCHANGE SQUARE (STREET 106 SITE)
TITLE OF WORK: METHOD STATEMENT MVAC
23. APRIL. 2015
FOR AHU & PAU INSTALLATION
---------------------------------------------------------------------------------------------------------------------------------------------n) Step by step to start installing AHU and PAU as follow
Installation contents
To mark AHU & PAU location
Technical requirements
•
Related documents
All connection points of pipe and duct
Shop drawing.
are compatible with approved shop
Equipemnt
drawing and equipemnts.
catalogues.
Installation works should be made by
Specification
To move AHU & PAU to
team of workers and engineers have
document.
location where needs to install.
experience.
which need s to install.
•
•
Installation area must be safe.
•
AHU & PAU conrete bases should be
flatted and smooth, correct as shop
drawing dimension.
•
To install vibration isolators by rubber
pads with 20mm thichkness and have
To install AHU & PAU.
good elasticity.
•
To ensure enough space to maintain in
the future.
•
To conduct to balance AHU & PAU
To clean and cover AHU & PAU.
before starting to comnet to pipe, duct
Conection works (of duct, pipe,
and condensate water pipe.
wiring).
•
To let fan’s blade of AHU & PAU rotate
freely to check if fan’s balde have trouble
or interwind.
•
To make condensate water pipe so that
the slope of it is meet 1% direct to pipe
line.
•
All welding joints or threaded connection
joints should be cleaned and painted to
preotect.
To check and adjust AHU.
•
All wiring joints to be tighted.
•
Using canvas connector between duct
and AHU & PAU for connection. Mixing
box must have access door to check,
repair and maintain.
•
MVAC Services
All connection points between AHU,
Page 15
PROJECT: EXCHANGE SQUARE (STREET 106 SITE)
TITLE OF WORK: METHOD STATEMENT MVAC
23. APRIL. 2015
FOR AHU & PAU INSTALLATION
---------------------------------------------------------------------------------------------------------------------------------------------PAU and duct maust use sealant to make
closed.
•
Condensate wate pipe must have 1%
slope direct to pipe line.
•
To make strap for condensate water pipe.
•
To
make
inspection
to
complete
installation works.
o) Cover each AHU & PAU module with protective canvas sheet securely strapped by PVC carton-banding
straps to secure the sheets to the AHUs & PAUs.
p) Repeat the above sequence to the remaining AHUs & PAUs.
MVAC Services
Page 16
PROJECT: EXCHANGE SQUARE (STREET 106 SITE)
TITLE OF WORK: METHOD STATEMENT MVAC
23. APRIL. 2015
FOR AHU & PAU INSTALLATION
---------------------------------------------------------------------------------------------------------------------------------------------3.3 Setting to work
Not applicable.
3.4 Testing/Inspection
MVAC Services
Page 17
PROJECT: EXCHANGE SQUARE (STREET 106 SITE)
TITLE OF WORK: METHOD STATEMENT MVAC
23. APRIL. 2015
FOR AHU & PAU INSTALLATION
---------------------------------------------------------------------------------------------------------------------------------------------3.5 T&C Register
Not applicable.
3.6 Reports
MVAC Services
Page 18
PROJECT: EXCHANGE SQUARE (STREET 106 SITE)
TITLE OF WORK: METHOD STATEMENT MVAC
23. APRIL. 2015
FOR AHU & PAU INSTALLATION
---------------------------------------------------------------------------------------------------------------------------------------------4. APPENDIX
4.1 Instrument catalogue and manual
MVAC Services
Page 19
PROJECT: EXCHANGE SQUARE (STREET 106 SITE)
TITLE OF WORK: METHOD STATEMENT MVAC
23. APRIL. 2015
FOR AHU & PAU INSTALLATION
----------------------------------------------------------------------------------------------------------------------------------------------
MVAC Services
Page 20









