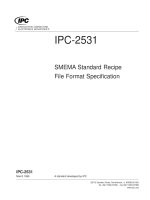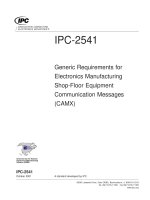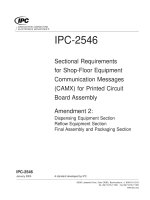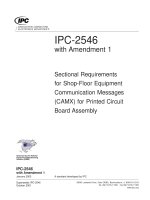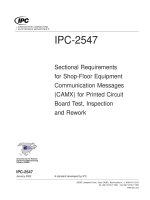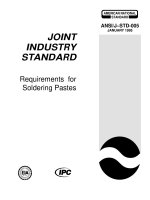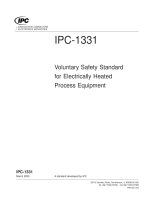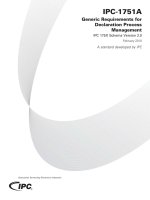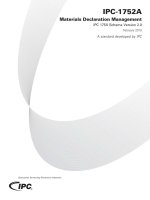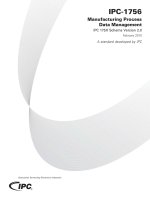Aisc 36089 An American National Standard
Bạn đang xem bản rút gọn của tài liệu. Xem và tải ngay bản đầy đủ của tài liệu tại đây (4.8 MB, 210 trang )
5-11
Specification for
Structural Steel Buildings
Allowable Stress Design and
Plastic Design
Junel, 1989
with Commentary
AMERICAN INSTITUTE OF STEEL CONSTRUCTION, INC.
One East Wacker Drive, Suite 3100
Chicago, IL 60601-2001
AMERICAN INSTITUTE OF STEEL CONSTRUCTION
5-12
PREFACE
The AISC Specification/or Structural Steel Buildings—Allowable Stress Design (ASD)
and Plastic Design has evolved through numerous versions from the 1st Edition,
published June 1, 1923. Each succeeding edition has been based upon past successful usage, advances in the state of knowledge and changes in design practice. The data
included has been developed to provide a uniform practice in the design of steelframed buildings. The intention of the Specification is to provide design criteria for
routine use and not to cover infrequently encountered problems which occur in the
full range of structural design.
The AISC Specification is the result of the deliberations of a committee of structural
engineers with wide experience and high professional standing, representing a wide
geographical distribution throughout the U. S. The committee includes approximately equal numbers of engineers in private practice, engineers involved in research and teaching and engineers employed by steel fabricating companies.
To avoid reference to proprietary steels, which may have limited availability, only
those steels which can be identified by ASTM specifications are listed as approved
under this Specification. However, some steels covered by ASTM specifications, but
subject to more costly manufacturing and inspection techniques than deemed essential for structures covered by this Specification, are not listed, even though they may
provide all of the necessary characteristics of less expensive steels which are listed.
Approval of such steels is left to the owner's representative.
The Appendices to this Specification are an integral part of the Specification.
A Commentary has been included to provide background for these and other
provisions.
This edition of the Specification has been developed primarily upon the basis of the
criteria in the Specification dated November 1, 1978. That Specification, as well as
earlier editions, was arranged essentially on the basis of type of stress with special
or supplementary requirements for different kinds of members and details contained
in succeeding sections. The provisions of the 1978 Specification have been reorganized using decision table logic techniques to provide an allowable stress design specification that is more logically arranged on the basis of type of member.
This arrangement is more convenient to the user because general design requirements are presented first, followed by chapters containing the information required
to design members of each type. This organization is consistent with that used in the
Load and Resistance Factor Design Specification for Structural Steel Buildings.
The principal changes incorporated in this edition of the Specification include:
•
•
•
•
•
•
Reorganization of provisions to be consistent with LRFD format.
New provisions for built-up compression members.
New provisions for the design of webs under concentrated forces.
Updated provisions for slender web girders.
Updated provisions for design for fatigue.
Recommendations for the use of heavy rolled shapes and welded members
made up of thick plates.
AMERICAN INSTITUTE OF STEEL CONSTRUCTION
5-13
The reader is cautioned that independent professional judgment must be exercised
when data or recommendations set forth in this Specification are applied. The publication of the material contained herein is not intended as a representation or warranty on the part of the American Institute of Steel Construction, Inc.—or any other
person named herein—that this information is suitable for general or particular use,
or freedom from infringement of any patent or patents. Anyone making use of this
information assumes all liability arising from such use. The design of structures is
within the scope of expertise of a competent licensed structural engineer, architect,
or other licensed professional for the application of principles to a particular structure.
By the Committee,
A. P. Arndt, Chairman
E. W. Miller,
Vice Chairman
Horatio Allison
Lynn S. Beedle
Reidar Bjorhovde
Omer W. Blodgett
Roger L. Brockenbrough
John H. Busch
Wai-Fah Chen
Duane S. Ellifritt
Bruce Ellingwood
Shu-Jin Fang
Steven J. Fenves
Richard F. Ferguson
James M. Fisher
John W. Fisher
Theodore V. Galambos
Geerhard Haaijer
Mark V. Holland
Ira Hooper
Jerome S. B. Iffland
A. L. Johnson
Donald L. Johnson
L. A. Kloiber
William J. LeMessurier
Stanley D. Lindsey
Richard W. Marshall
William McGuire
William A. Milek
Walter P. Moore
William E. Moore, II
Thomas M. Murray
Clarkson W. Pinkham
Egor P. Popov
Donald R. Sherman
Frank Sowokinos
Sophus A. Thompson
William A. Thornton
Raymond H. R. Tide
Ivan M. Viest
Lyle L. Wilson
Joseph A. Yura
Charles Peshek, Secretary
June 1989
AMERICAN INSTITUTE OF STEEL CONSTRUCTION
5-14
TABLE OF CONTENTS
A. GENERAL PROVISIONS
A1. Scope
5-24
5-24
A2. Limits of Applicability
1. Structural Steel Defined
2. Types of Construction
5-24
5-24
5-24
A3. Material
5-25
1.
2.
3.
4.
5.
6.
7.
5-25
5-27
5-27
5-27
5-28
5-28
5-29
Structural Steel
Steel Castings and Forgings
Rivets
Bolts, Washers and Nuts
Anchor Bolts and Threaded Rods
Filler Metal and Flux for Welding
Stud Shear Connectors
A4. Loads and Forces
1. Dead Load and Live Load
2. Impact
3. Crane Runway Horizontal Forces
5-29
5-29
5-29
5-29
4. Wind
5-30
5. Other Forces
5-30
A5. Design Basis
1.
2.
3.
4.
5-30
Allowable Stresses
Wind and Seismic Stresses
Structural Analysis
Design for Serviceability and Other Considerations
A6. Referenced Codes and Standards
A7. Design Documents
1. Plans
2. Standard Symbols and Nomenclature
3. Notation for Welding
B. DESIGN REQUIREMENTS
5-30
5-30
5-30
5-31
5-31
5-31
5-31
5-32
5-32
5-33
B1. Gross Area
5-33
B2. Net Area
5-33
B3. Effective Net Area
5-33
B4. Stability
5-35
B5. Local Buckling
5-35
1. Classification of Steel Sections
2. Slender Compression Elements
AMERICAN INSTITUTE OF STEEL CONSTRUCTION
5-35
5-35
5-15
B6. Rotational Restraint at Points of Support
5-37
B7. Limiting Slenderness Ratios
5-37
B8. Simple Spans
5-37
B9. End Restraint
5-37
B10. Proportions of Beams and Girders
5-37
B11. Proportioning of Crane Girders
5-38
C. FRAMES AND OTHER STRUCTURES
5-39
C1. General
5-39
C2. Frame Stability
5-39
1. Braced Frames
2. Unbraced Frames
D. TENSION MEMBERS
5-39
5-39
5-40
D1. Allowable Stress
5-40
D2. Built-up Members
5-40
D3. Pin-connected Members
5-41
1. Allowable Stress
2. Pin-connected Plates
3. Eyebars
5-41
5-41
5-41
E. COLUMNS AND OTHER COMPRESSION MEMBERS
5-42
E1. Effective Length and Slenderness Ratio
5-42
E2. Allowable Stress
5-42
E3. Flexural-torsional Buckling
5-42
E4. Built-up Members
5-43
E5. Pin-connected Compression Members
5-44
E6. Column Web Shear
5-44
F. BEAMS AND OTHER FLEXURAL MEMBERS
F1. Allowable Stress: Strong Axis Bending of
I-Shaped Members and Channels
5-45
5-45
1. Members with Compact Sections
5-45
2. Members with Noncompact Sections
5-46
3. Members with Compact or Noncompact Sections with Unbraced 5-46
Length Greater than Lc
F2. Allowable Stress: Weak Axis Bending of I-Shaped Members,
Solid Bars and Rectangular Plates
1. Members with Compact Sections
2. Members with Noncompact Sections
AMERICAN INSTITUTE OF STEEL CONSTRUCTION
5-48
5-48
5-48
5-16
F3. Allowable Stress: Bending of Box Members,
Rectangular Tubes and Circular Tubes
1. Members with Compact Sections
2. Members with Noncompact Sections
5-48
5-49
F4. Allowable Shear Stress
5-49
F5. Transverse Stiffeners
5-50
F6. Built-up Members
5-50
F7. Web-tapered Members
5-50
G. PLATE GIRDERS
5-51
G1. Web Slenderness Limitations
5-51
G2. Allowable Bending Stress
5-51
G3. Allowable Shear Stress with Tension Field Action
5-52
G4. Transverse Stiffeners
5-52
G5. Combined Shear and Tension Stress
5-53
H. COMBINED STRESSES
I.
5-48
5-54
H1. Axial Compression and Bending
5-54
H2. Axial Tension and Bending
5-55
COMPOSITE CONSTRUCTION
5-56
11.
Definition
5-56
12.
Design Assumptions
5-56
13.
End Shear
5-58
14.
Shear Connectors
5-58
15.
Composite Beams or Girders with Formed Steel Deck
5-60
1. General
2. Deck Ribs Oriented Perpendicular to Steel Beam or Girder
3. Deck Ribs Oriented Parallel to Steel Beam or Girder
5-60
5-60
5-61
Special Cases
5-61
16.
J. CONNECTIONS, JOINTS AND FASTENERS
J1.
General Provisions
1.
2.
3.
4.
5.
6.
7.
8.
Design Basis
Simple Connections
Moment Connections
Compression Members with Bearing Joints
Connections of Tension and Compression Members in Trusses
Minimum Connections
Splices in Heavy Sections
Beam Copes and Weld Access Holes
AMERICAN INSTITUTE OF STEEL CONSTRUCTION
5-62
5-62
5-62
5-62
5-62
5-62
5-62
5-63
5-63
5-63
5-17
J2.
J3.
9. Placement of Welds, Bolts and Rivets
10. Bolts in Combination with Welds
11. High-strength Bolts in Slip-critical Connections
in Combination with Rivets
12. Limitations on Bolted and Welded Connections
5-64
5-64
5-64
Welds
5-65
1.
2.
3.
4.
5.
6.
7.
Groove Welds
Fillet Welds
Plug and Slot Welds
Allowable Stresses
Combination of Welds
Mixed Weld Metal
Preheat for Heavy Shapes
5-65
5-67
5-68
5-69
5-69
5-69
5-69
Bolts, Threaded Parts and Rivets
5-71
1.
2.
3.
4.
5.
6.
7.
8.
9.
10.
11.
5-71
5-71
5-72
5-72
5-72
5-74
5-74
5-75
5-75
5-77
5-77
High-strength Bolts
Size and Use of Holes
Effective Bearing Area
Allowable Tension and Shear
Combined Tension and Shear in Bearing-type Connections
Combined Tension and Shear in Slip-critical Joints
Allowable Bearing at Bolt Holes
Minimum Spacing
Minimum Edge Distance
Maximum Edge Distance and Spacing
Long Grips
5-64
J4.
Allowable Shear Rupture
5-77
J5.
Connecting Elements
5-78
1. Eccentric Connections
2. Allowable Shear Rupture
5-78
5-78
Fillers
5-78
J6.
J7.
Splices
5-79
J8.
Allowable Bearing Stress
5-79
J9.
Column Bases and Bearing on Masonry and Concrete
5-79
J10. Anchor Bolts
5-79
K. SPECIAL DESIGN CONSIDERATIONS
K1. Webs and Flanges Under Concentrated Forces
1.
2.
3.
4.
5.
6.
7.
8.
Design Basis
Local Flange Bending
Local Web Yielding
Web Crippling
Sidesway Web Buckling
Compression Buckling of the Web
Compression Members with Web Panels Subject to High Shear
Stiffener Requirements for Concentrated Loads
AMERICAN INSTITUTE OF STEEL CONSTRUCTION
5-80
5-80
5-80
5-80
5-80
5-81
5-81
5-82
5-82
5-82
5-18
K2. Ponding
5-83
K3. Torsion
5-84
K4. Fatigue
5-84
L. SERVICEABILITY DESIGN CONSIDERATIONS
5-85
L1.
Camber
5-85
L2.
Expansion and Contraction
5-85
L3. Deflection, Vibration and Drift
1. Deflection
2. Vibration
5-85
5-85
5-85
L4. Connection Slip (see Sect. J3)
5-86
L5. Corrosion
5-86
M. FABRICATION, ERECTION AND QUALITY CONTROL
5-87
M1. Shop Drawings
5-87
M2. Fabrication
5-87
1. Cambering, Curving and Straightening
2. Thermal Cutting
3. Planing of Edges
4. Welded Construction
5. High-strength Bolted Construction—Assembly
6. Compression Joints
7. Dimensional Tolerances
8. Finishing of Column Bases
M3. Shop Painting
1. General Requirements
2. Inaccessible Surfaces
3. Contact Surfaces
4. Finished Surfaces
5. Surfaces Adjacent to Field Welds
M4. Erection
5-87
5-87
5-87
5-88
5-88
5-88
5-89
5-89
5-89
5-89
5-89
5-89
5-90
5-90
5-90
1. Alignment of Column Bases
2. Bracing
3. Alignment
4. Fit of Column Compression Joints
5. Field Welding
6. Field Painting
7. Field Connections
M5. Quality Control
1. Cooperation
2. Rejections
3. Inspection of Welding
4. Inspection of Slip-critical, High-strength Bolted Connections
5. Identification of Steel
5-90
5-90
5-90
5-90
5-90
5-91
5-91
5-91
AMERICAN INSTITUTE OF STEEL CONSTRUCTION
5-91
5-91
5-91
5-91
5-92
5-19
N. PLASTIC DESIGN
5-93
N1. Scope
5-93
N2. Structural Steel
5-93
N3. Basis for Maximum Strength Determination
1. Stability of Braced Frames
2. Stability of Unbraced Frames
5-94
5-94
5-94
N4. Columns
5-94
N5. Shear
5-95
N6. Web Crippling
5-95
N7. Minimum Thickness (Width-thickness Ratios)
5-96
N8. Connections
5-96
N9. Lateral Bracing
5-97
N10. Fabrication
5-97
APPENDICES
B. DESIGN REQUIREMENTS
B5. Local Buckling
5-98
2. Slender Compression Elements
F. BEAMS AND OTHER FLEXURAL MEMBERS
F7. Web-tapered Members
1.
2.
3.
4.
5.
6.
5-98
General Requirements
Allowable Tensile Stress
Allowable Compressive Stress
Allowable Flexural Stress
Allowable Shear
Combined Flexure and Axial Force
K. STRENGTH DESIGN CONSIDERATIONS
K4. Fatigue
5-98
5-102
5-102
5-102
5-102
5-102
5-103
5-104
5-104
5-106
5-106
1. Loading Conditions; Type and Location of Material
2. Allowable Stress Range
3. Tensile Fatigue
NUMERICAL VALUES
5-106
5-106
5-107
5-117
AMERICAN INSTITUTE OF STEEL CONSTRUCTION
5-20
COMMENTARY
A. GENERAL PROVISIONS
5-124
A2. Limits of Applicability
2. Types of Construction
5-124
5-124
A3. Material
5-124
1. Structural Steel
4. Bolts, Washers and Nuts
6. Filler Metal and Flux for Welding
5-124
5-126
5-126
A4. Loads and Forces
2. Impact
3. Crane Runway Horizontal Forces
5-126
5-126
5-127
A5.
Design Basis
5-127
1. Allowable Stresses
5-127
B. DESIGN REQUIREMENTS
5-128
B3. Effective Net Area
5-128
B4. Stability
5-129
B5. Local Buckling
5-129
B6. Rotational Restraint at Points of Support
5-132
B7. Limiting Slenderness Ratios
5-132
B10. Proportions of Beams and Girders
5-132
C. FRAMES AND OTHER STRUCTURES
5-134
C2. Frame Stability
5-134
D. TENSION MEMBERS
5-139
D1. Allowable Stress
5-139
D3. Pin-connected Members
5-139
E. COLUMNS AND OTHER COMPRESSION MEMBERS
5-141
E1. Effective Length and Slenderness Ratio
5-141
E2. Allowable Stress
5-141
E3. Flexural-torsional Buckling
5-141
E4. Built-up Members
5-142
E6. Column Web Shear
5-142
AMERICAN INSTITUTE OF STEEL CONSTRUCTION
5-21
BEAMS AND OTHER FLEXURAL MEMBERS
5-144
F1. Allowable Stress: Strong Axis Bending of I-shaped Members
and Channels
5-144
1. Members with Compact Sections
2. Members with Noncompact Sections
3. Members with Compact or Noncompact Sections
with Unbraced Length Greater than Lc
5-144
5-144
5-145
F2. Allowable Stress: Weak Axis Bending of I-shaped Members,
Solid Bars and Rectangular Plates
5-147
F3. Allowable Stress: Bending of Box Members,
Rectangular Tubes and Circular Tubes
5-147
F4. Allowable Shear Stress
5-148
F5. Transverse Stiffeners
5-148
G. PLATE GIRDERS
5-149
G1. Web Slenderness Limitations
5-149
G2. Allowable Bending Stress
5-149
G3. Allowable Shear Stress with Tension Field Action
5-149
G4. Transverse Stiffeners
5-150
G5. Combined Shear and Tension Stress
5-150
H. COMBINED STRESSES
5-151
H1. Axial Compression and Bending
5-151
H2. Axial Tension and Bending
5-154
I. COMPOSITE CONSTRUCTION
5-155
11.
Definition
5-155
12.
Design Assumptions
5-155
14.
Shear Connectors
5-156
15.
Composite Beams or Girders with Formed Steel Deck
5-158
J. CONNECTIONS, JOINTS AND FASTENERS
5-161
J1.
General Provisions
7. Splices in Heavy Sections
9. Placement of Welds, Bolts and Rivets
10. Bolts in Combination with Welds
5-161
5-161
5-163
5-163
J2.
Welds
5-163
4. Allowable Stresses
6. Mixed Weld Metal
5-164
5-165
AMERICAN INSTITUTE OF STEEL CONSTRUCTION
5-22
J3.
Bolts, Threaded Parts and Rivets
4.
5.
6.
7.
8.
9.
10.
11.
Allowable Tension and Shear
Combined Tension and Shear in Bearing-type Connections
Combined Tension and Shear in Slip-critical Joints
Allowable Bearing at Bolt Holes
Minimum Spacing
Minimum Edge Distance
Maximum Edge Distance and Spacing
Long Grips
5-165
5-166
5-168
5-168
5-168
5-169
5-170
5-170
5-170
J4.
Allowable Shear Rupture
5-170
J6.
Fillers
5-171
J8.
Allowable Bearing Stress
5-171
J9.
Column Bases and Bearing on Masonry and Concrete
J10. Anchor Bolts
K. SPECIAL DESIGN CONSIDERATIONS
K1. Webs and Flanges Under Concentrated Forces
1.
3.
4.
5.
5-172
5-172
Design Basis
Local Web Yielding
Web Crippling
Sidesway Web Buckling
5-173
5-173
5-173
5-174
5-174
5-174
K2. Ponding
5-175
K3. Torsion
5-177
K4. Fatigue
5-177
L. SERVICEABILITY DESIGN CONSIDERATIONS
5-180
L1.
Camber
5-180
L2.
Expansion and Contraction
5-180
L3. Deflection, Vibration and Drift
1. Deflection
2. Vibration
5-180
5-180
5-181
L5. Corrosion
5-181
M. FABRICATION, ERECTION AND QUALITY CONTROL
M2. Fabrication
5-182
5-182
2. Thermal Cutting
5. High-strength Bolted Construction—Assembly
5-182
5-182
M3. Shop Painting
5-182
M4. Erection
5-183
4. Fit of Column Compression Joints
AMERICAN INSTITUTE OF STEEL CONSTRUCTION
5-183
5-23
N. PLASTIC DESIGN
5-184
N1. Scope
5-184
N2. Structural Steel
5-185
N3. Basis for Maximum Strength Determination
5-185
1. Stability of Braced Frames
5-185
N4. Columns
5-185
N5. Shear
5-186
N6. Web Crippling
5-187
N7. Minimum Thickness (Width-thickness Ratios)
5-188
N8. Connections
5-188
N9. Lateral Bracing
5-189
APPENDICES
B. DESIGN REQUIREMENTS
B5. Local Buckling
5-190
5-190
2. Slender Compression Elements
F. BEAMS AND OTHER FLEXURAL MEMBERS
F7. Web-tapered Members
3. Allowable Compressive Stress
4. Allowable Flexural Stress
5-190
5-191
5-191
5-191
5-192
SYMBOLS
5-201
LIST OF REFERENCES
5-207
GLOSSARY
5-213
AMERICAN INSTITUTE OF STEEL CONSTRUCTION
5-24
CHAPTER A
GENERAL PROVISIONS
A1.
SCOPE
The Specification for Structural Steel Buildings—Allowable Stress Design and
Plastic Design is intended as an alternate to the currently approved Load and
Resistance Factor Design Specification for Structural Steel Buildings of the
American Institute of Steel Construction., Inc.
A2.
1.
LIMITS OF APPLICABILITY
Structural Steel Defined
As used in this Specification, the term structural steel refers to the steel elements of the structural steel frame essential to the support of the design loads.
Such elements are generally enumerated in Sect. 2.1 of the AISC Code of Standard Practice for Steel Buildings and Bridges. For the design of cold-formed
steel structural members, whose profiles contain rounded corners and slender
flat elements, the provisions of the American Iron and Steel Institute Specification for the Design of Cold-formed Steel Structural Members are recommended.
2.
Types of Construction
Three basic types of construction and associated design assumptions are permissible under the respective conditions stated herein, and each will govern in
a specific manner the size of members and the types and strength of their connections:
Type 1, commonly designated as "rigid-frame" (continuous frame), assumes that beam-to-column connections have sufficient rigidity to
hold virtually unchanged the original angles between intersecting
members.
Type 2, commonly designated as "simple framing" (unrestrained, freeended), assumes that, insofar as gravity loading is concerned, ends of
beams and girders are connected for shear only and are free to rotate
under gravity load.
Type 3, commonly designated as "semi-rigid framing" (partially restrained), assumes that the connections of beams and girders possess
a dependable and known moment capacity intermediate in degree between the rigidity of Type 1 and the flexibility of Type 2.
The design of all connections shall be consistent with the assumptions as to
type of construction called for on the design drawings.
Type 1 construction is unconditionally permitted under this Specification. Two
different methods of design are recognized. Within the limitations laid down in
Sect. N l , members of continuous frames or continuous portions of frames may
AMERICAN INSTITUTE OF STEEL CONSTRUCTION
LIMITS OF APPLICABILITY
A2]
5-25
be proportioned, on the basis of their maximum predictable strength, to resist
the specified design loads multiplied by the prescribed load factors. Otherwise,
Type 1 construction shall be designed, within the limitations of Chapters A
through M, to resist the stresses produced by the specified design loads, assuming moment distribution in accordance with the elastic theory.
Type 2 construction is permitted under this Specification, subject to the stipulations of the following paragraph, wherever applicable.
In buildings designed as Type 2 construction (i.e., with beam-to-column connections other than wind connections assumed flexible under gravity loading)
the wind moments may be distributed among selected joints of the frame,
provided:
1. Connections and connected members have adequate capacity to resist
wind moments.
2. Girders are adequate to carry full gravity load as "simple beams."
3. Connections have adequate inelastic rotation capacity to avoid
overstress of the fasteners or welds under combined gravity and wind
loading.
Type 3 (semi-rigid) construction is permitted upon evidence the connections to
be used are capable of furnishing, as a minimum, a predictable proportion of
full end restraint. The proportioning of main members joined by such connections shall be predicated upon no greater degree of end restraint than this minimum.
Types 2 and 3 construction may necessitate some nonelastic, but self- limiting,
deformation of a structural steel part.
MATERIAL
Structural Steel
ASTM designations
Material conforming to one of the following standard specifications is approved
for use under this Specification:
Structural Steel, ASTM A36
Pipe, Steel, Black and Hot-dipped, Zinc-coated Welded and Seamless
Steel Pipe, ASTM A53, Gr. B
High-strength Low-alloy Structural Steel, ASTM A242
High-strength Low-alloy Structural Manganese Vanadium Steel, ASTM
A441
Cold-formed Welded and Seamless Carbon Steel Structural Tubing in
Rounds and Shapes, ASTM A500
Hot-formed Welded and Seamless Carbon Steel Structural Tubing,
ASTM A501
High-yield Strength, Quenched and Tempered Alloy-Steel Plate, Suitable
for Welding, ASTM A514
Structural Steel with 42 ksi Minimum Yield Point, ASTM A529
Steel, Sheet and Strip, Carbon, Hot-rolled, Structural Quality, ASTM
A570 Gr. 40, 45 and 50
AMERICAN INSTITUTE OF STEEL CONSTRUCTION
5-26
GENERAL PROVISIONS
[Chap. A
High-strength, Low-alloy Columbium-Vanadium Steels of Structural
Quality, ASTM A572
High-strength Low-alloy Structural Steel with 50 ksi Minimum Yield Point
to 4-in. Thick, ASTM A588
Steel, Sheet and Strip, High-strength, Low-alloy, Hot-rolled and Coldrolled, with Improved Atmospheric Corrosion Resistance, ASTM
A606
Steel, Sheet and Strip, High-strength, Low-alloy, Columbium or Vanadium, or both, Hot-rolled and Cold-rolled, ASTM A607
Hot-formed Welded and Seamless High-strength Low-alloy Structural
Tubing, ASTM A618
Structural Steel for Bridges, ASTM A709
Quenched and Tempered Low-alloy Structural Steel Plate with 70 ksi
Minimum Yield Strength to 4 in. thick, ASTM A852
Certified mill test reports or certified reports of tests made by the fabricator or
a testing laboratory in accordance with ASTM A6 or A568, as applicable, and
the governing specification shall constitute sufficient evidence of conformity
with one of the above ASTM standards. Additionally, the fabricator shall, if
requested, provide an affidavit stating the structural steel furnished meets the
requirements of the grade specified.
b. Unidentified steel
Unidentified steel, if free from surface imperfections, is permitted for parts of
minor importance, or for unimportant details, where the precise physical properties of the steel and its weldability would not affect the strength of the structure.
c.
Heavy shapes
For ASTM A6 Groups 4 and 5 rolled shapes to be used as members subject to
primary tensile stresses due to tension or flexure, toughness need not be specified if splices are made by bolting. If such members are spliced using full penetration welds, the steel shall be specified in the contract documents to be supplied with Charpy V-Notch testing in accordance with ASTM A6,
Supplementary Requirement S5. The impact test shall meet a minimum average value of 20 ft-lbs. absorbed energy at +70°F and shall be conducted in accordance with ASTM A673 with the following exceptions:
a. The center longitudinal axis of the specimens shall be located as near as
practical to midway between the inner flange surface and the center of
the flange thickness at the intersection with the web mid-thickness.
b. Tests shall be conducted by the producer on material selected from a
location representing the top of each ingot or part of an ingot used to
produce the product represented by these tests.
For plates exceeding 2-in. thick used for built-up members with bolted splices
and subject to primary tensile stresses due to tension or flexure, material
toughness need not be specified. If such members are spliced using full penetration welds, the steel shall be specified in the contract documents to be supplied with Charpy V-Notch testing in accordance with ASTM A6, SupplemenAMERICAN INSTITUTE OF STEEL CONSTRUCTION
Sect. A3]
MATERIAL
5-27
tary Requirement S5. The impact test shall be conducted by the producer in
accordance with ASTM A673, Frequency P, and shall meet a minimum average
value of 20 ft-lbs. absorbed energy at +70°F.
The above supplementary toughness requirements shall also be considered for
welded full-penetration joints other than splices in heavy rolled and built-up
members subject to primary tensile stresses.
Additional requirements for joints in heavy rolled and built-up members are
given in Sects. J1.7, J1.8, J2.6, J2.7 and M2.2.
2. Steel Castings and Forgings
Cast steel shall conform to one of the following standard specifications:
Mild-to-medium-strength Carbon-steel Castings for General Applications, ASTM A27, Gr. 65-35
High-strength Steel Castings for Structural Purposes, ASTM A148, Gr.
80-50
Steel forgings shall conform to the following standard specification:
Steel Forgings Carbon and Alloy for General Industrial Use, ASTM A668
Certified test reports shall constitute sufficient evidence of conformity with the
standards.
Allowable stresses shall be the same as those provided for other steels, where
applicable.
3. Rivets
Steel rivets shall conform to the following standard specification:
Steel Structural Rivets, ASTM A502
Manufacturer's certification shall constitute sufficient evidence of conformity
with the standard.
4. Bolts, Washers and Nuts
Steel bolts shall conform to one of the following standard specifications:
Carbon Steel Bolts and Studs, 60,000 psi Tensile Strength, ASTM A307
High-strength Bolts for Structural Steel Joints, ASTM A325
Quenched and Tempered Steel Bolts and Studs, ASTM A449
Heat-treated Steel Structural Bolts, 150 ksi Min. Tensile Strength, ASTM
A490
Carbon and Alloy Steel Nuts, ASTM A563
Hardened Steel Washers, ASTM F436
A449 bolts are permitted only in connections requiring bolt diameters greater
than IV2 in. and shall not be used in slip-critical connections.
Manufacturer's certification shall constitute sufficient evidence of conformity
with the standards.
AMERICAN INSTITUTE OF STEEL CONSTRUCTION
5-28
GENERAL PROVISIONS
[Chap. A
5. Anchor Bolts and Threaded Rods
Anchor bolt and threaded rod steel shall conform to one of the following standard specifications:
Structural Steel, ASTM A36
Carbon and Alloy Steel Nuts for Bolts for High-pressure and Hightemperature Service, ASTM A194, Gr.7
Quenched and Tempered Alloy Steel Bolts, Studs and other Externally
Threaded Fasteners, ASTM A354
Quenched and Tempered Steel Bolts and Studs, ASTM A449
High-Strength Low-Alloy Columbium-Vanadium Steels of Structural
Quality, ASTM A572
High-strength Low-alloy Structural Steel with 50,000 psi Minimum Yield
Point to 4 in. Thick, ASTM A588
High-strength Non-headed Steel Bolts and Studs, ASTM A687
Threads on bolts and rods shall conform to Unified Standard Series of latest
edition of ANSI B18.1 and shall have Class 2A tolerances.
Steel bolts conforming to other provisions of Sect. A3 are permitted as anchor
bolts. A449 material is acceptable for high-strength anchor bolts and threaded
rods of any diameter.
Manufacturer's certification shall constitute sufficient evidence of conformity
with the standards.
6. Filler Metal and Flux for Welding
Welding electrodes and fluxes shall conform to one of the following specifications of the American Welding Society:*
Specification for Covered Carbon Steel Arc Welding Electrodes, AWS
A5.1
Specification for Low-alloy Steel Covered Arc Welding Electrodes, AWS
A5.5
Specification for Carbon Steel Electrodes and Fluxes for Submerged-Arc
Welding, AWS A5.17
Specification for Carbon Steel Filler Metals for Gas-Shielded Arc Welding, AWS A5.18
Specification for Carbon Steel Electrodes for Flux-Cored Arc Welding,
AWS A5.20
Specification for Low-alloy Steel Electrodes and Fluxes for Submergedarc Welding, AWS A5.23
Specification for Low-alloy Steel Filler Metals for Gas-shielded Arc Welding, AWS A5.28
Specification for Low-alloy Steel Electrodes for Flux-cored Arc Welding,
AWS A5.29
Manufacturer's certification shall constitute sufficient evidence of conformity
with the standards.
*Approval of these welding electrode specifications is given without regard to weld metal notch
toughness requirements, which are generally not critical for building construction. See Commentary, Sect. A3.
AMERICAN INSTITUTE OF STEEL CONSTRUCTION
Sect. A3]
MATERIAL
5-29
7. Stud Shear Connectors
Steel stud shear connectors shall conform to the requirements of Structural
Welding Code—Steel, AWS D l . l .
Manufacturer's certification shall constitute sufficient evidence of conformity
with the code.
A4. LOADS AND FORCES
The nominal loads shall be the minimum design loads stipulated by the applicable code under which the structure is designed or dictated by the conditions involved. In the absence of a code, the loads and load combinations shall be
those stipulated in the American National Standard Minimum Design Loads
for Buildings and Other Structures, ANSI A58.1.
1. Dead Load and Live Load
The dead load to be assumed in design shall consist of the weight of steelwork
and all material permanently fastened thereto or supported thereby.
The live load, including snow load if any, shall be that stipulated by the applicable code under which the structure is being designed or that dictated by the
conditions involved. Snow load shall be considered as applied either to the entire roof area or to a part of the roof area, and any probable arrangement of
loads resulting in the highest stresses in the supporting members shall be used
in the design.
Impact
For structures carrying live loads* which induce impact, the assumed live load
shall be increased sufficiently to provide for same.
If not otherwise specified, the increase shall be not less than:
For supports of elevators
100%
For cab-operated traveling crane support girders and their connections
25%
For pendant-operated traveling crane support girders and their
connections
10%
For supports of light machinery, shaft or motor driven
20%
For supports of reciprocating machinery or power driven units .. 50%
For hangers supporting floors and balconies
33%
3. Crane Runway Horizontal Forces
The lateral force on crane runways to provide for the effect of moving crane
trolleys shall be not less than 20% of the sum of weights of the lifted load and
of the crane trolley, but exclusive of other parts of the crane. The force shall
"Live loads on crane support girders shall be taken as the maximum crane wheel loads.
AMERICAN INSTITUTE OF STEEL CONSTRUCTION
5-30
GENERAL PROVISIONS
[Chap. A
be assumed to be applied at the top of the rails, acting in either direction normal to the runway rails, and shall be distributed with due regard for lateral
stiffness of the structure supporting the rails.
The longitudinal tractive force shall be not less than 10% of the maximum
wheel loads of the crane applied at the top of the rail, unless otherwise specified.
The crane runway shall also be designed for crane stop forces.
4. Wind
Proper provision shall be made for stresses caused by wind, both during erection and after completion of the building.
5. Other Forces
Structures in localities subject to earthquakes, hurricanes and other extraordinary conditions shall be designed with due regard for such conditions.
A5. DESIGN BASIS
1. Allowable Stresses
Except as provided in Chapter N, all structural members, connections and connectors shall be proportioned so the stresses due to the working loads do not
exceed the allowable stresses specified in Chapters D through K. The allowable
stresses specified in these chapters do not apply to peak stresses in regions of
connections (see also Sect. B9), provided requirements of Chapter K are satisfied.
For provisions pertaining to plastic design, refer to Chapter N.
2. Wind and Seismic Stresses
Allowable stresses may be increased V3 above the values otherwise provided
when produced by wind or seismic loading, acting alone or in combination with
the design dead and live loads, provided the required section computed on this
basis is not less than that required for the design dead and live load and impact
(if any) computed without the V3 stress increase, and further provided that
stresses are not otherwise* required to be calculated on the basis of reduction
factors applied to design loads in combinations. The above stress increase does
not apply to allowable stress ranges provided in Appendix K4.
3. Structural Analysis
The stresses in members, connections and connectors shall be determined by
structural analysis for the loads defined in Sect. A4. Selection of the method of
analysis is the prerogative of the responsible engineer.
•For example, see ANSI A58.1, Sect. 2.3.3.
AMERICAN INSTITUTE OF STEEL CONSTRUCTION
Sect. A5]
DESIGN BASIS
5-31
4. Design for Serviceability and Other Considerations
The overall structure and the individual members, connections and connectors
shall be checked for serviceability in accordance with Chapter L.
A6. REFERENCED CODES AND STANDARDS
Where codes and standards are referenced in this Specification, the editions of
the following listed adoption dates are intended:
American National Standards Institute
ANSI B18.1-72
ANSI A58.1-82
American Society of Testing
ASTM A6-87d
ASTM A53-88
ASTM A307-86a
ASTM A441-85
ASTM A500-84
ASTM A529-85
ASTM A572-85
ASTM A607-85
ASTM A687-84
ASTM F436-86
ASTM A852-85
and Materials
ASTM A27-87
ASTM A148-84
ASTM A325-86
ASTM A449-87
ASTM A501-84
ASTM A563-84
ASTM A588-87
ASTM A618-84
ASTM C33-86
ASTM A502-83A
American Welding Society
AWS Dl.1-88
AWS A5.1-81
AWS A5.17-80
AWS A5.18-79
AWS A5.23-80
AWS A5.28-79
Research Council on Structural Connections
Specification for Structural Joints Using ASTM A325
ASTM
ASTM
ASTM
ASTM
ASTM
ASTM
ASTM
ASTM
ASTM
ASTM
A36-87
A242-87
A354-86
A490-85
A514-87a
A570-85
A606-85
A668-85a
C330-87
A709-87b
AWS A5.5-81
AWS A5.20-79
AWS A5.29-80
or A490 Bolts, 1985
A7. DESIGN DOCUMENTS
1. Plans
The design plans shall show a complete design with sizes, sections and relative
locations of the various members. Floor levels, column centers and offsets shall
be dimensioned. Drawings shall be drawn to a scale large enough to show the
information clearly.
Design documents shall indicate the type or types of construction as defined in
Sect. A2.2 and shall include the loads and design requirements necessary for
preparation of shop drawings including shears, moments and axial forces to be
resisted by all members and their connections.
Where joints are to be assembled with high-strength bolts, design documents
shall indicate the connection type (slip-critical, tension or bearing).
Camber of trusses, beams and girders, if required, shall be called for in the design documents. The requirements for stiffeners and bracing shall be shown on
the design documents.
AMERICAN INSTITUTE OF STEEL CONSTRUCTION
5-32
GENERAL PROVISIONS
[Chap. A
2. Standard Symbols and Nomenclature
Welding and inspection symbols used on plans and shop drawings shall preferably be the American Welding Society symbols. Other adequate welding symbols are permitted, provided a complete explanation thereof is shown in the
design documents.
3.
Notation for Welding
Notes shall be made in the design documents and on the shop drawings of those
joints or groups of joints in which the welding sequence and technique of welding shall be carefully controlled to minimize distortion.
Weld lengths called for in the design documents and on the shop drawings shall
be the net effective lengths.
AMERICAN INSTITUTE OF STEEL CONSTRUCTION
5-33
CHAPTER B
DESIGN REQUIREMENTS
This chapter contains provisions which are common to the Specification as a
whole.
GROSS AREA
The gross area of a member at any point shall be determined by summing the
products of the thickness and the gross width of each element as measured normal to the axis of the member.
For angles, the gross width shall be the sum of the widths of the legs less the
thickness.
NET AREA
The net area An of a member is the sum of the products of the thickness and
the net width of each element computed as follows:
The width of a bolt or rivet hole shall be taken as V\6 in. greater than the nominal dimension of the hole.
For a chain of holes extending across a part in any diagonal or zigzag line, the
net width of the part shall be obtained by deducting from the gross width the
sum of the diameters or slot dimensions as provided in Sect. J3.2, of all holes
in the chain, and adding, for each gage space in the chain, the quantity
s2/4g
where
s = longitudinal center-to-center spacing (pitch) of any two consecutive
holes, in.
g = transverse center-to-center spacing (gage) between fastener gage
lines, in.
For angles, the gage for holes in opposite adjacent legs shall be the sum of the
gages from the back of the angles less the thickness.
The critical net area An of the part is obtained from that chain which gives the
least net width.
In determining the net area across plug or slot welds, the weld metal shall not
be considered as adding to the net area.
EFFECTIVE NET AREA
When the load is transmitted directly to each of the cross-sectional elements by
connectors, the effective net area Ae is equal to the net area An.
AMERICAN INSTITUTE OF STEEL CONSTRUCTION
5-34
DESIGN REQUIREMENTS
[Chap. B
When the load is transmitted by bolts or rivets through some but not all of the
cross-sectional elements of the member, the effective net area Ae shall be computed as:
Ae= UAn
(B3-1)
where
An = net area of the member, in. 2
U = reduction coefficient
When the load is transmitted by welds through some but not all of the crosssectional elements of the member, the effective net area Ae shall be computed
as:
Ae=UAg
(B3-2)
where
Ag = gross area of member, in. 2
Unless a larger coefficient is justified by tests or other criteria, the following
values of U shall be used:
a. W, M or S shapes with flange widths not less than % the depth, and
structural tees cut from these shapes, provided the connection is to the
flanges. Bolted or riveted connections shall have no fewer than three
U - 0.90
fasteners per line in the direction of stress
b. W, M or S shapes not meeting the conditions of subparagraph a, structural tees cut from these shapes and all other shapes, including built-up
cross sections. Bolted or riveted connections shall have no fewer than
U = 0.85
three fasteners per line in the direction of stress
c. All members with bolted or riveted connections having only two fasteners per line in the direction of stress
U = 0.75
When load is transmitted by transverse welds to some but not all of the crosssectional elements of W, M or S shapes and structural tees cut from these
shapes, Ae shall be taken as the area of the directly connected elements.
When the load is transmitted to a plate by longitudinal welds along both edges
at the end of the plate, the length of the welds shall not be less than the width
of the plate. The effective net area Ae shall be computed by Equation (B3-2).
Unless a larger coefficient can be justified by tests or other criteria, the following values of U shall be used:
U = 1.0
a. When / > 2w
b. When 2w > / > 1.5w
U = 0.87
c. When 1.5w > / > w
[/ = 0.75
where
/ = weld length, in.
w = plate width (distance between welds), in.
Bolted and riveted splice and gusset plates and other connectionfittingssubject
to tensile force shall be designed in accordance with the provisions of Sect. Dl,
where the effective net area shall be taken as the actual net area, except that,
for the purpose of design calculations, it shall not be taken as greater than 85%
of the gross area.
AMERICAN INSTITUTE OF STEEL CONSTRUCTION
Sect. B4]
STABILITY
5-35
B4. STABILITY
General stability shall be provided for the structure as a whole and for each
compression element.
Consideration shall be given to significant load effects resulting from the deflected shape of the structure or of individual elements of the lateral load resisting system, including effects on beams, columns, bracing, connections and
shear walls.
B5. LOCAL BUCKLING
1. Classification of Steel Sections
Steel sections are classified as compact, noncompact and slender element sections. For a section to qualify as compact, itsflangesmust be continuously connected to the web or webs and the width-thickness ratios of its compression elements must not exceed the applicable limiting width-thickness ratios from
Table B5.1. Steel sections that do not qualify as compact are classified as
noncompact if the width-thickness ratios of the compression elements do not
exceed the values shown for noncompact in Table B5.1. If the width-thickness
ratios of any compression element exceed the latter applicable value, the section is classified as a slender element section.
For unstiffened elements which are supported along only one edge, parallel to
the direction of the compression force, the width shall be taken as follows:
a. For flanges of I-shaped members and tees, the width b is half the full
nominal width.
b. For legs of angles and flanges of channels and zees, the width b is the
full nominal dimension.
c. For plates, the width b is the distance from the free edge to thefirstrow
of fasteners or line of welds.
d. For stems of tees, d is taken as the full nominal depth.
For stiffened elements, i.e., supported along two edges parallel to the direction
of the compression force, the width shall be taken as follows:
a. For webs of rolled, built-up or formed sections, h is the clear distance
between flanges.
b. For webs of rolled, built-up or formed sections, d is the full nominal
depth.
c. For flange or diaphragm plates in built-up sections, the width b is the
distance between adjacent lines of fasteners or lines of welds.
d. For flanges of rectangular hollow structural sections, the width b is the
clear distance between webs less the inside corner radius on each side.
If the corner radius is not known, the flat width may be taken as the
total section width minus three times the thickness.
For tapered flanges of rolled sections, the thickness is the nominal value halfway between the free edge and the corresponding face of the web.
2. Slender Compression Elements
For the design of flexural and compressive sections with slender compressive
elements see Appendix B5.
AMERICAN INSTITUTE OF STEEL CONSTRUCTION
