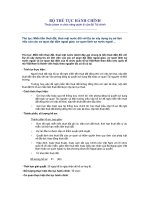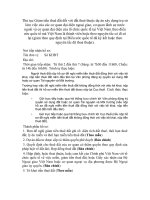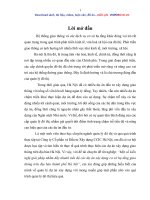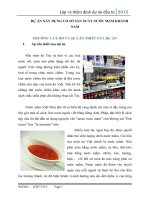Du an xay dung mau so 1 doc
Bạn đang xem bản rút gọn của tài liệu. Xem và tải ngay bản đầy đủ của tài liệu tại đây (2.56 MB, 34 trang )
BU4102 INTEGRATED
CONSTRUCTION TECHNOLOGY
Introduction
Proposed 42-Storey Office/ Commerical/
Proposed 42-Storey Office/ Commerical/
Residential Complex with 2 Basements
Residential Complex with 2 Basements
Comprising an 11-Storey Residential (87
Comprising an 11-Storey Residential (87
Units/ Commerical Podium & 42-Storey
Units/ Commerical Podium & 42-Storey
Office Tower on URA Land Parcels 94 & 95
Office Tower on URA Land Parcels 94 & 95
T.S. 13 at Beach Road
T.S. 13 at Beach Road
Site Plan
Site
T
h
e
G
a
t
e
w
a
y
T
h
e
P
l
a
z
a
The Key point
B
e
a
c
h
R
o
a
d
N
i
c
o
l
l
H
i
g
h
w
a
y
St John
HQ
Site Location
Located at 300 Beach Road (outside of CBD
district)
Next to Nicoll Highway
Situated at a reclaimed land with marine clay
Nearby buildings: St John Headquarters, The
Keypoint (formerly known as Jalan Sultan
centre), The Plaza, Golden Mile Tower etc
BU4102 INTEGRATED CONSTRUCTION
TECHNOLOGY
Project Background:
Project Background:
1.
1.
Site Area:
Site Area:
20771.4 m
20771.4 m
2
2
2.
2.
Total Gross Floor Area:
Total Gross Floor Area:
128233 m
128233 m
2
2
Breakdown of GFA:
Breakdown of GFA:
Basement(2 level
Basement(2 level
)=
)=
34334
34334
Podium
Podium
=
=
1
1
st
st
5934
5934
2
2
nd
nd
7900
7900
3rd
3rd
8189
8189
4
4
th
th
3493
3493
5
5
th
th
4089
4089
6
6
th
th
3542
3542
7
7
th
th
1769
1769
8 – 9
8 – 9
th
th
1662
1662
10 – 11
10 – 11
th
th
1478
1478
Podium +
Tower
Tower
Tower
=
=
7
7
th
th
1192
1192
37
37
th
th
1615
1615
8
8
th
th
1418
1418
38
38
th
th
1106
1106
9
9
th
th
1309
1309
39
39
th
th
1207
1207
10 – 13
10 – 13
th
th
6702
6702
40
40
th
th
981
981
14 – 17
14 – 17
th
th
6702
6702
41
41
st
st
878
878
18 – 21
18 – 21
st
st
6702
6702
42
42
nd
nd
1062
1062
22
22
1521
1521
23
23
1824
1824
24
24
1531
1531
25
25
1843
1843
26
26
1527
1527
27
27
1872
1872
28
28
1546
1546
29
29
1803
1803
30 – 32
30 – 32
4842
4842
33
33
1818
1818
34 – 36
34 – 36
4842
4842
3. Net Rentable Area:
i) Podium (excluding service apartments) = 106704
ft
2
ii) Tower = 540583 ft
2
4. Tenant Mix:
Podium :
i)
food outlets
such as cafes, restaurants, food court
etc,
– about 48% of the tenants at podium
ii)
retail
such as stationeries, and artifical materials
{eg flowers, plants etc (tenants of such trade are
mostly from Blanco Court }
Tower : 2 major tenants
i) American Express – 18
th
to 21
st
floor
ii) Asia Matsushita – 14
th
(1/2 of the floor) + 15
th
to
17
th
floor
Source of Information:
Interviews with ex-Maincon (Building) Pte Ltd
staff during the construction progress who is
currently the maintenance Officer of the
Concourse
Contract Document provided by the
Management
Tenant Records provided by the Management
BU4102 INTEGRATED
CONSTRUCTION TECHNOLOGY
Design & Construction
History :
In 1980, the original development was lower than the
proposed one in 1989. Metrobuild was the contractor for
the project then. However, Metrobuild and the developer
got into a court case when the piling and basement works
were completed in 1982. The court case has resolved in
1989 where the construction works resumed again.
Due to the anticipated increasing market demand for
service apartments, Hong Fok Land has decided to
increase the number of storeys of podium for service
apartment to 11. The Tower Block has its number of
storeys reduced from the intended 45 storey to 42, in
order to compensate for the 3-storey increase at Podium
Block.
History Continued . . .
The original design constructed by Metrobuild was modified by
a new design by Paul Rudolph. Thus, demolition of 1
st
level
superstructure works and strengthening of substructure works
were carried out before the construction based on the new
design could begin.
Timeline for the Project
Commencement of Construction
Works For the originally proposed
Concourse by Metrobuild
(Contractor)
Completion of all Substructure Works
& 1
st
level of Podium & Tower
Court Case
Between
Metrobuild
& Hong Fok
Land
(Developer)
Commencement of the construction
project again with
new participants
Official Start of the Concourse
project in January 1990 with
additions & demolition first before
actual construction
Completion of Construction project
in March 1993
Building Delivery Process
Contract Sum : $3 Billion
Contractual Details:
Procurement Method : Management Contracting
Form of Contract: SIA 88 Lump Sum
Liquidated Damages per day:
$18,000 to $20,000 (Main Contractor)
$1,000 (for small subcontractors eg Merdeka)
Commencement Date: Jan ’90
Completion Date: Mar ’93
Maintenance Period: 12 months
Parties Involved in 1990
Developer/ Client : Hong Fok Land Pte Ltd
Architectural Design Consultant: Paul Rudolph
Architect : Architects 61
Main Contractor : Maincon (Building) Pte Ltd
Structural Consultant : Steen Consultants
M&E Consultant : PCR ( Previously known as Ewbank Preece Engineers
Pte Ltd)
Consultant Quantity Surveyor : Rider Hunt Levett & Bailey
Acoustic Consultant : CCW Acoustic Pte Ltd
Lighting Consultant : Brandston & Partners, Inc (Europe)
Nominated Subcontractor (NSC)
Exterior Cladding : PD Manufacturing Pte Ltd
Air-conditioning : Cofreth (S’pore) Pte Ltd
Lifts : OTIS
Plumbing & Sanitary : Kailay Engineering Pte Ltd
Electrical : Bintai Pte Ltd
Floor Trunking : Emoduline Cable Ducting Pte Ltd
Interior Designing : RBL Pte Ltd
Domestic Subcontractor (DSC) / Supplier
Truss : Jurong Engineering Limited (JEL)
Gondola Specialist
Bondek : CRG
False Ceiling: Merdeka Construction Pte Ltd
Landscaping : Island & Landscaping Pte Ltd
Corewall of Tower; Podium; Rainwater downpipe etc
Management Contracting
A form of contracting arrangement whereby the contractor is paid a
fee to manage the building of the project on behalf on the client.
It is a contract to manage, procure and supervise rather than a
contract to build.
The management contractor, in this case, Main Con was appointed to
provide pre-construction services to the client, Hong Fok Land and
design team and did not undertake any construction-based activities
for the project.
All works to be carried out were specified in separate work packages
Main was responsible for the inviting works package tenders, with
each of them tendered for by specialist subcontractors on a
competitive basis.
Once they were appointed, they worked under the direction of the
main contractor and the main contractor was contractually responsible
to the client for the work carried out by all the subcontractors in the
traditional method.
The consultants were separately appointed by Hong Fok Land.
Thus, the client had separate contracts with the main contractor and
consultants.
Contractual Relationship between Parties
Hong Fok Land (Client)
Maincon
Domestic
Subcontractors
Nominated
Subcontractors
Paul Rudolph
Architects 61
Consultants Steen
PCR
Rider Hunt Levette &
Bailey
CCW Acoustic
Brandston & Partners
Details of the Procurement method
Paul Rudolph, an architectural design consultant was
appointed in 1989 to come up with an overall design concept
for the Concourse. His idea was to maximise the amount of
natural day lighting for the building. Thus, he created a
façade that was slanting at angles. He hoped to attain the
goal of achieving maximum sunlight but also reduce the
radiation.
He prepared conceptual design in sufficient detail to identify
layout and façade appearance for tendering by consultants.
Architects 61 was chosen as the architectural consultant
and was left to finish the detailed design for the building. It
was also the architect in-charge of certifying payments, EOT
etc to contractor and subcontractors as spelt out in the SIA
form of contract.
Continued . . .
The structural consultant, Steen then had to design the
appropriate structural systems for the podium and tower
block based on Architects 61’s detail drawings . Steen also
had to work closely with M&E consultant, PCR to ensure
satisfactory integration of services with the structure
proposed.
CCW Acoustic and Brandston being the the acoustic and
lighting consultants respectively had to provide feedback to
PCR on the impact of various techniques, materials used etc
on the acoustic and lighting aspects. PRC will in turn issue
the necessary instructions to Main Con.
Maincon being a subsidary of Hong Fok Land, was appointed
as the main contractor for the project and no tendering was
called. Main con was responsible for the overall planning and
coordination of construction process. It also managed the
rental of equipment such as mobile cranes used on site.
Continued. . .
In short, it was not physically involved in the actual construction
process. It played a more active role in planning, coordinating,
scheduling and monitoring the construction works by the various
subcontractors.
Due to the unique design of the façade, the design consultant
had anticipated the difficulty of maintaining the façade. Thus, a
gondola specialist (domestic subcontractor) was engaged during
the design phase to work together with Architects 61 and other
consultants appointed then to locate spots for gondolas for
façade cleaning.
Construction Phase
It was a 24 hours intensive construction process relying on only 1
climbing crane and 1 tower crane for construction of tower block
from around 8
th
onwards.
Podium block was constructed with the help of 2 tower cranes.
The trusses were prefabricated in Indonesia and delivered to
Jurong Engineering’s warehouse for storage.
Just-in-time concept for applied to the delivery of the trusses
from the warehousing to the site for erection.
The ready mixed concrete trucks were used to deliver the
concrete to site for use. The arrangement for the delivery was
made by the individual subcontractors involved.
Eg, the subcontractor doing bondek slab just needed to make a
call to the supplier at least 4 hours before concreting.
Some Features of the …
TOP Details
The TOP arrangement is as follows:
• 1
st
TOP: Tower (9-28
th
)
• 2
nd
TOP: Tower (2-5
th
)
•Podium(retail)
• 3
rd
TOP: Apartments
Strength & Limitations
The advantages:
The construction work is more closely integrated into the
management of the project.
The construction project can start early as the design and
construction phase can overlap with good planning, control and
careful packaging of construction works by the management
contractor.
Since the Concourse project is a complex project and involves a
considerable amount of subcontracts and contractual interfaces, the
management contractor can manage and coordinate the project
better compared to traditional arrangement. In the traditional
arrangement, the architect may overlook certain critical aspects
especially the interfaces between different trades.
The main weakness of such contractual arrangement is that the
works are divided into many smaller work packages which cause
coordination problem among many subcontractors.
BU4102 INTEGRATED
CONSTRUCTION TECHNOLOGY
Constraints and Problems using Construction
1) The site is on reclaimed land with marine clay.
This creates difficulties for substructure works.
Bored piles and left-in sheet piles were used due to the poor
ground condition.
2) When the works picked up again in 1990, demolition and
strengthening works had to be carried out before actual
works began.
However, before such activities could be carried out, the
basement had to be dewatered as it was flooded.
This incurs additional cost for the client.
3) Delays due to poor progress of work by
subcontractors & Coordination problems due to
many subcontractors involved
Construction of RC core at Tower block was
initially slow using traditional RC construction with
timber formwork. The construction of 12 columns
around the Tower block was slow too as they to be
cast in small section due to heavy reinforcements.
Thus, delaying other subcontractors’ works such
as truss erection, bondek etc
Work was speed up using jumping formwork for
core from around 12
th
onwards.
BU4102 INTEGRATED
CONSTRUCTION TECHNOLOGY
Design & Construction
Tower Block - 42 Storeys
Purpose : Commercial Office Units
BU4102 INTEGRATED
CONSTRUCTION TECHNOLOGY
…Continue
Podium: Together 11 storey
8 Storey Service Apartment
Comprising 87 units









