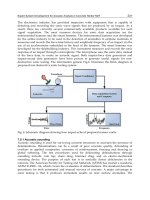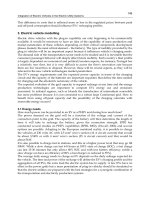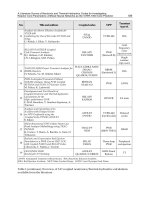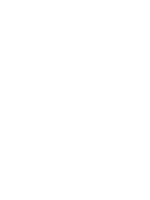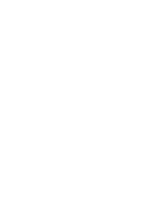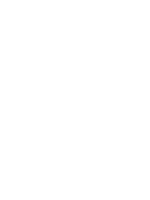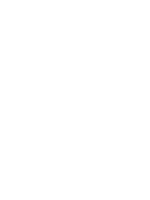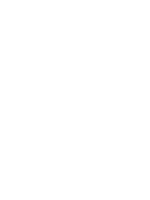Code of Standard Practice for Steel Buildings and Bridges Part 9 pptx
Bạn đang xem bản rút gọn của tài liệu. Xem và tải ngay bản đầy đủ của tài liệu tại đây (60.17 KB, 9 trang )
the variation in alignment shall be acceptable if it is caused
solely by variations in column alignment and/or primary sup-
porting member alignment that are within the permissible vari-
ations for the fabrication and erection of such members.
(b) For a member that consists of an individual, straight shipping
piece that connects to a column, the variation in the distance
from the member working point to the upper finished splice line
of the column shall be equal to or less than plus 3/16 in. [5 mm]
and minus 5/16 in. [8 mm].
(c) For a member that consists of an individual shipping piece that
does not connect to a column, the variation in elevation shall be
acceptable if it is caused solely by the variations in the eleva-
tions of the supporting members within the permissible varia-
tions for the fabrication and erection of those members.
Code of Standard Practice for Steel Buildings and Bridges, March 7, 2000
AMERICAN INSTITUTE OF STEEL CONSTRUCTION
59
Figure C-7.6. Tolerances in plan at any splice elevation of exterior columns.
(d) For a member that consists of an individual, straight shipping
piece and that is a segment of a field assembled unit containing
field splices between points of support, the plumbness, eleva-
tion and alignment shall be acceptable if the angular variation
of the working line from the plan alignment is equal to or less
than 1/500 of the distance between working points.
(e) For a cantilevered member that consists of an individual,
straight shipping piece, the plumbness, elevation and alignment
shall be acceptable if the angular variation of the working line
from a straight line that is extended in the plan direction from
the working point at its supported end is equal to or less than
1/500 of the distance from the working point at the free end.
(f) For a member of irregular shape, the plumbness, elevation and
alignment shall be acceptable if the fabricated member is with-
in its tolerances and the members that support it are within the
tolerances specified in this Code.
Commentary:
The angular misalignment of the working line of all fabricated
shipping pieces relative to the line between support points of the
member as a whole in erected position must not exceed 1 in 500.
Note that the tolerance is not stated in terms of a linear displace-
ment at any point and is not to be taken as the overall length
between supports divided by 500. Typical examples are shown in
Figure C–7.7. Numerous conditions within tolerance for these and
other cases are possible. This condition applies to both plan and
elevation tolerances.
7.13.1.3. For members that are identified as Adjustable Items by the
Owner’s Designated Representative for Design in the Contract
Documents, the Fabricator shall provide adjustable Connections for
these members to the supporting Structural Steel frame. Otherwise,
the Fabricator is permitted to provide non-adjustable Connections.
When Adjustable Items are specified, the Owner’s Designated
Representative for Design shall indicate the total adjustability that
is required for the proper alignment of these supports for other
trades. The variation in the position and alignment of Adjustable
Items shall be as follows:
Code of Standard Practice for Steel Buildings and Bridges, March 7, 2000
AMERICAN INSTITUTE OF STEEL CONSTRUCTION
60
Design must identify such items in the Contract Documents as
Adjustable Items.
7.13.2. In the design of steel structures, the Owner’s Designated
Representative for Design shall provide for the necessary clear-
ances and adjustments for material furnished by other trades to
accommodate the mill tolerances, fabrication tolerances and erec-
tion tolerances in this Code for the Structural Steel frame.
Commentary:
In spite of all efforts to minimize inaccuracies, deviations will still
exist; therefore, in addition, the designs of prefabricated wall pan-
els, partition panels, fenestrations, floor-to-ceiling door frames and
similar elements must provide for clearance and details for adjust-
ment as described in Section 7.13.2. Designs must provide for
adjustment in the vertical dimension of prefabricated facade panels
that are supported by the Structural Steel frame because the accu-
mulation of shortening of loaded steel columns will result in the
unstressed facade supported at each floor level being higher than
the Structural Steel framing to which it must be attached.
Observations in the field have shown that where a heavy facade is
erected to a greater height on one side of a multistory building than
on the other, the Structural Steel framing will be pulled out of
alignment. Facades should be erected at a relatively uniform rate
around the perimeter of the structure.
7.13.3. Prior to placing or applying any other materials, the Owner’s
Designated Representative for Construction shall determine that
the location of the Structural Steel is acceptable for plumbness, ele-
vation and alignment. The Erector shall be given either timely
notice of acceptance by the Owner’s Designated Representative for
Construction, or a listing of specific items that are to be corrected
in order to obtain acceptance. Such notice shall be rendered
promptly upon completion of any part of the work and prior to the
start of work by other trades that may be supported, attached or
applied to the Structural Steel frame.
Code of Standard Practice for Steel Buildings and Bridges, March 7, 2000
AMERICAN INSTITUTE OF STEEL CONSTRUCTION
62
7.14. Correction of Errors
The correction of minor misfits by moderate amounts of reaming,
grinding, welding or cutting, and the drawing of elements into line
with drift pins, shall be considered to be normal erection opera-
tions. Errors that cannot be corrected using the foregoing means, or
that require major changes in member or Connection configuration,
shall be promptly reported to the Owner’s Designated
Representatives for Design and Construction and the Fabricator by
the Erector, to enable the responsible entity to either correct the
error or approve the most efficient and economical method of cor-
rection to be used by others.
Commentary:
As used in this Section, the term “moderate” refers to the amount
of reaming, grinding, welding or cutting that must be done on the
project as a whole, not the amount that is required at an individual
location. It is not intended to address limitations on the amount of
material that is removed by reaming at an individual bolt hole, for
example, which is limited by the bolt-hole size and tolerance
requirements in the AISC and RCSC Specifications.
7.15. Cuts, Alterations and Holes for Other Trades
Neither the Fabricator nor the Erector shall cut, drill or otherwise
alter their work, nor the work of other trades, to accommodate other
trades, unless such work is clearly specified in the Contract
Documents. When such work is so specified, the Owner’s
Designated Representatives for Design and Construction shall fur-
nish complete information as to materials, size, location and num-
ber of alterations in a timely manner so as not to delay the prepara-
tion of Shop and Erection Drawings.
7.16. Handling and Storage
The Erector shall take reasonable care in the proper handling and
storage of the Structural Steel during erection operations to avoid
the accumulation of excess dirt and foreign matter. The Erector
shall not be responsible for the removal from the Structural Steel of
dust, dirt or other foreign matter that may accumulate during erec-
Code of Standard Practice for Steel Buildings and Bridges, March 7, 2000
AMERICAN INSTITUTE OF STEEL CONSTRUCTION
63
tion as the result of job-site conditions or exposure to the elements.
The Erector shall handle and store all bolts, nuts, washers and relat-
ed fastening products in accordance with the requirements of the
RCSC Specification.
Commentary:
During storage, loading, transport, unloading and erection, blemish
marks caused by slings, chains, blocking, tie-downs, etc., occur in
varying degrees. Abrasions caused by handling or cartage after
painting are to be expected. It must be recognized that any shop-
applied coating, no matter how carefully protected, will require
touching-up in the field. Touching-up of these blemished areas is
the responsibility of the contractor performing the field touch-up or
field painting.
The Erector is responsible for the proper storage and han-
dling of fabricated Structural Steel at the job site during erection.
Shop-painted Structural Steel that is stored in the field pending
erection should be kept free of the ground and positioned so as to
minimize the potential for water retention. The Owner or Owner’s
Designated Representative for Construction is responsible for pro-
viding suitable job-site conditions and proper access so that the
Fabricator/Erector may perform its work.
Job-site conditions are frequently muddy, sandy, dusty or a
combination thereof during the erection period. Under such condi-
tions it may be impossible to store and handle the Structural Steel
in such a way as to completely avoid any accumulation of mud, dirt
or sand on the surface of the Structural Steel, even though the
Fabricator and the Erector manages to proceed with their work.
Repairs of damage to painted surfaces and/or removal of
foreign materials due to adverse job-site conditions are outside the
scope of responsibility of the Fabricator and the Erector when rea-
sonable attempts at proper handling and storage have been made.
7.17. Field Painting
Neither the Fabricator nor the Erector is responsible to paint field
bolt heads and nuts or field welds, nor to touch up abrasions of the
shop coat, nor to perform any other field painting.
Code of Standard Practice for Steel Buildings and Bridges, March 7, 2000
AMERICAN INSTITUTE OF STEEL CONSTRUCTION
64
7.18. Final Cleaning Up
Upon the completion of erection and before final acceptance, the
Erector shall remove all of the Erector’s falsework, rubbish and
temporary buildings.
Code of Standard Practice for Steel Buildings and Bridges, March 7, 2000
AMERICAN INSTITUTE OF STEEL CONSTRUCTION
65
SECTION 8. QUALITY ASSURANCE
8.1. General
8.1.1. The Fabricator shall maintain a quality assurance program to
ensure that the work is performed in accordance with the require-
ments in this Code, the AISC Specification and the Contract
Documents. The Fabricator shall have the option to use the AISC
Quality Certification Program to establish and administer the qual-
ity assurance program.
Commentary:
The AISC Quality Certification Program confirms to the construc-
tion industry that a certified Structural Steel fabrication shop has
the capability by reason of commitment, personnel, organization,
experience, procedures, knowledge and equipment to produce fab-
ricated Structural Steel of the required quality for a given category
of work. The AISC Quality Certification Program is not intended to
involve inspection and/or judgment of product quality on individ-
ual projects. Neither is it intended to guarantee the quality of spe-
cific fabricated Structural Steel products.
8.1.2. The Erector shall maintain a quality assurance program to ensure
that the work is performed in accordance with the requirements in
this Code, the AISC Specification and the Contract Documents.
The Erector shall be capable of performing the erection of the
Structural Steel, and shall provide the equipment, personnel and
management for the scope, magnitude and required quality of each
project. The Erector shall have the option to use the AISC Erector
Certification Program to establish and administer the quality assur-
ance program.
Commentary:
The AISC Erector Certification Program confirms to the construc-
tion industry that a certified Structural Steel Erector has the capa-
bility by reason of commitment, personnel, organization, experi-
ence, procedures, knowledge and equipment to erect fabricated
Structural Steel to the required quality for a given category of work.
Code of Standard Practice for Steel Buildings and Bridges, March 7, 2000
AMERICAN INSTITUTE OF STEEL CONSTRUCTION
66
The AISC Erector Certification Program is not intended to involve
inspection and/or judgment of product quality on individual proj-
ects. Neither is it intended to guarantee the quality of specific erect-
ed Structural Steel products.
8.1.3. When the Owner requires more extensive quality assurance or
independent inspection by qualified personnel, or requires that the
Fabricator be certified under the AISC Quality Certification
Program and/or requires that the Erector be certified under the
AISC Erector Certification Program, this shall be clearly stated in
the Contract Documents, including a definition of the scope of such
inspection.
8.2. Inspection of Mill Material
Certified mill test reports shall constitute sufficient evidence that
the mill product satisfies material order requirements. The
Fabricator shall make a visual inspection of material that is
received from the mill, but need not perform any material tests
unless the Owner’s Designated Representative for Design specifies
in the Contract Documents that additional testing is to be per-
formed at the Owner’s expense.
8.3. Non-Destructive Testing
When non-destructive testing is required, the process, extent, tech-
nique and standards of acceptance shall be clearly specified in the
Contract Documents.
8.4. Surface Preparation and Shop Painting Inspection
Inspection of surface preparation and shop painting shall be
planned for the acceptance of each operation as the Fabricator com-
pletes it. Inspection of the paint system, including material and
thickness, shall be made promptly upon completion of the paint
application. When wet-film thickness is to be inspected, it shall be
measured during the application.
8.5. Independent Inspection
When inspection by personnel other than those of the Fabricator
and/or Erector is specified in the Contract Documents, the require-
Code of Standard Practice for Steel Buildings and Bridges, March 7, 2000
AMERICAN INSTITUTE OF STEEL CONSTRUCTION
67
