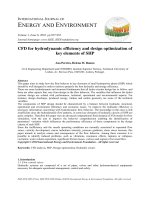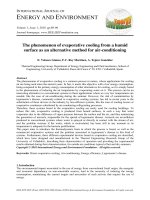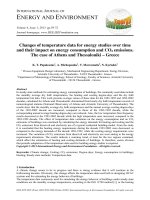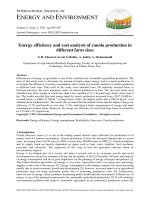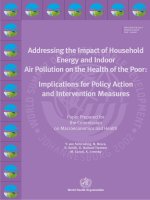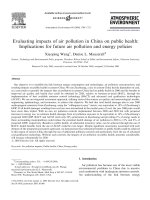code of practice for energy efficiency of air conditioning installations
Bạn đang xem bản rút gọn của tài liệu. Xem và tải ngay bản đầy đủ của tài liệu tại đây (290.36 KB, 48 trang )
Code of Practice for Energy Efficiency of Air Conditioning Installations
- i -
Foreword
The Code of Practice for Energy Efficiency of Air Conditioning Installations
aims to set out the
minimum design requirements on energy efficiency of air conditioning installations. It forms a part of a
set of comprehensive
Building Energy Codes
that addresses energy efficiency requirements on building
services installations. Designers are encouraged to adopt a proactive approach to exceed the minimum
requirements.
This code was developed by the
Task Force on Air Conditioning Code
that was established
under the
Energy Efficiency & Conservation Sub-committee
of the
Energy Advisory Committee.
The
Task Force members include -
Convenor: Mr. Ronald S. Chin (Electrical & Mechanical Services Department)
Members : Mr. Artur Au-Yeung (The Hong Kong Institute of Architects)
Mr. M. Chan (Environmental Protection Department)
Mr. Matthew Cheung (The Hong Kong Institution of Engineers)
Mr. S.F. Chow (China Light and Power Company Limited)
Mrs. Terry Chow (The Hongkong Electric Company Limited)
Mr. Kevin K.K. Chung (The Hong Kong Institute of Surveyors)
Mr. Carl Lam (Electrical & Mechanical Services Department)
Mr. W.K. Lam (The Hong Kong E&M Contractors’ Association Ltd.)
Mr. Victor Law (Air Conditioning & Refrigeration Association of Hong Kong)
Mr. W.K. Pau (ASHRAE, Hong Kong Chapter)
Dr. Francis Yik (The Hong Kong Polytechnic University)
Secretary : Mr. H.K. Wong (Electrical & Mechanical Services Department)
This Code was first published in 1998 by the Electrical & Mechanical Services Department.
The set of comprehensive
Building Energy Codes
cover this Code, the Codes of Practice for
Energy Efficiency of Lighting Installations, Electrical Installations, and Lift & Escalator Installations, and
the Performance-based Building Energy Code.
Amendment to 1998 Edition
To suit changes in technological advancement, there are the following amendments, which
were agreed in meetings of ad-hoc code review task force with members from representative
organizations in the building industry:
- Second paragraph of Sub-Sections 5.2.2 and 5.2.3.1
- Table (9.3):- Standard Rating Conditions for Air-Cooled Water Chillers;
- Table (9.4):- Standard Rating Conditions for Water-Cooled Water Chillers;
- Table (9.5):- Minimum COP for Air-Cooled Unitary Air Conditioner;
- Table (9.6):- Minimum COP for Water-Cooled Unitary Air Conditioner.
The Building Energy Codes and Registration Scheme documents are available for free download at
/>
Enquiry:
Code of Practice for Energy Efficiency of Air Conditioning Installations
-
ii -
Copyright
This code is copyrighted and all rights (including subsequent amendment) are reserved.
Code of Practice for Energy Efficiency of Air Conditioning Installations
- iii -
CONTENTS
Page
1. SCOPE 1
2. DEFINITIONS 1
3. GENERAL APPROACH 3
4. SYSTEM LOAD DESIGN 3
4.1 Load Calculation & Sizing 3
4.2 Indoor Design Conditions 3
4.3 Outdoor Design Conditions 4
5. AIR SIDE SYSTEM DESIGN CRITERIA 5
5.1 Air Distribution System 5
5.1.1 Separate Distribution System 5
5.1.2 Air Leakage Limit On Ductwork 5
5.2 Fan System 6
5.2.1 General 6
5.2.2 Constant Air Volume (CAV) Fan System 6
5.2.3 Variable Air Volume (VAV) Fan System 6
6. WATER SIDE SYSTEM DESIGN CRITERIA 7
6.1 Pumping System 7
Variable Flow 7
6.2 Friction Loss 7
7. CONTROL 7
7.1 Temperature Control 7
7.2 Humidity Control 8
7.3 Zone Control 8
7.4 Off Hours Control 9
8. INSULATION 10
8.1 General 10
8.2 Minimum Insulation Thickness 10
8.3 Piping Insulation 10
Code of Practice for Energy Efficiency of Air Conditioning Installations
- iv -
8.4 Ductwork and AHU Casing Insulation 16
9. MINIMUM AC EQUIPMENT EFFICIENCY 17
9.1 Factory-designed & Prefabricated, Electrically-driven Equipment 17
9.2 Field-assembled Equipment & Components 19
10. SUBMISSION OF INFORMATION 20
List of Tables :
Table (5.1) : Air Duct Leakage Limit On Ductwork ……… 5
Table (8.1) : Minimum Insulation Thickness for Indoor Chilled Water Pipe 11
Table (8.2) : Minimum Insulation Thickness for Outdoor Chilled Water Pipe ………… 12
Table (8.3) : Minimum Insulation Thickness for Indoor Refrigerant Pipe (Case 1) 13
Table (8.4) : Minimum Insulation Thickness for Indoor Refrigerant Pipe (Case 2) ……… … 14
Table (8.5) : Minimum Insulation Thickness for Outdoor Refrigerant Pipe … ……… 15
Table (8.6) : Minimum Insulation Thickness for Ductworks and AHU Casings 16
Table (9.1) : Standard Rating Conditions for Air-Cooled Unitary Air Conditioner 17
Table (9.2) : Standard Rating Conditions for Water-Cooled Unitary Air Conditioner 17
Table (9.3) : Standard Rating Conditions for Air-Cooled Water Chillers 17
Table (9.4) : Standard Rating Conditions for Water-Cooled Water Chillers 17
Table (9.5) : Minimum COP for Air-Cooled Unitary Air Conditioner 18
Table (9.6) : Minimum COP for Water-Cooled Unitary Air Conditioner 18
Table (9.7) : Minimum COP for Air-Cooled Water Chiller w/Reciprocating Compressors 18
Table (9.8) : Minimum COP for Air-Cooled Water Chiller w/Centrifugal Compressors 18
Table (9.9) : Minimum COP for Air-Cooled Water Chiller w/Screw or Scroll Compressors .18
Table (9.10) : Minimum COP for Water-Cooled Water Chiller w/Reciprocating Compressors 19
Table (9.11) : Minimum COP for Water-Cooled Water Chiller w/Centrifugal Compressors 19
Table (9.12) : Minimum COP for Water-Cooled Water Chiller w/Screw or Scroll Compressors .19
Schedule of Forms :
FORM AC-G1 : AC Installations Summary F1
FORM AC-G2(1) : Design Parameters Worksheet F2
FORM AC-G2(2) : Design Parameters Worksheet F3
FORM AC-G2(3) : Design Parameters Worksheet F4
FORM AC-G3(1) : AC Systems and Controls Worksheet F5
FORM AC-G3(2) : AC Systems and Controls Worksheet F6
FORM AC-G3(3) : AC Systems and Controls Worksheet F7
FORM AC-G3(4) : AC Systems and Controls Worksheet F8
FORM AC-D1 : Air Duct Leakage Test Worksheet F9
FORM AC-EQ1 : AC Equipment Efficiency Worksheet F10
FORM AC-F1 : Fan Motor Power Worksheet F11
FORM AC-F2 : Fan Motor Power Worksheet F12
Appendix :
PART A : Sample Calculation for Minimum Insulation Thickness ………… A1
PART B : Sample Calculation for Fan Motor Power B1-B3
PART C : Sample Work for Air Duct Leakage Test ………… C1-C2
Code of Practice for Energy Efficiency of Air Conditioning Installations
Page 1 of 20
1. SCOPE
This Code applies to all buildings provided with air conditioning (AC) installations for
human comfort except :
(a) domestic buildings
(b) medical buildings
(c) industrial buildings
(d) any area or any part of the building which is constructed, used or
intended to be used for domestic, medical or industrial purposes.
2. DEFINITIONS
The words and terms in this Code are defined as follows :
“Air conditioning (AC)
system” means
the equipment, distribution network and terminals that provide either
collectively or individually the processes of cooling, dehumidification, heating,
humidification, air distribution or air-purification or any other associated
processes to a conditioned space.
“Coefficient of performance (COP) - cooling” means
the ratio of the rate of heat removal to the rate of energy input, in consistent
units, for a complete cooling system or factory assembled equipment, as
tested under an internationally recognised standard and designated operating
conditions.
“Coefficient of performance (COP), heat pump - heating” means
the ratio of the rate of heat delivered to the rate of energy input, in consistent
units, for a complete heat pump system, as tested under an internationally
recognised standard and designated operating conditions.
“Dead band” means
the range of values within which an input variable can be varied without
initiating any noticeable change in the output variable.
“Domestic building” means
a building constructed, used or intended to be used for habitation but
excluding the use of it for hotel, guest-house, boarding-house, hostel,
dormitory or similar accommodation and the expression “domestic purposes”
is construed accordingly.
Code of Practice for Energy Efficiency of Air Conditioning Installations
Page 2 of 20
“Fan motor power, (unit : Watt)” means
the actual electrical power drawn by the motor. It should be calculated from
fan shaft power/fan brake power divided by motor efficiency and drive
efficiency and should be verified through site measurement.
“Humidistat” means
a regulatory device, actuated by changes in humidity, used for automatic
control of relative humidity.
“Industrial building” means
(a) a godown; or
(b) a building in which articles are manufactured, altered, cleaned, repaired,
ornamented, finished, adapted for sale, broken up or demolished, or in
which materials are transformed;
and the expression “industrial purposes” is construed accordingly.
“Maximum dry bulb temperature” means
the dry bulb temperature which the design dry bulb temperature should not
be higher than.
“Maximum relative humidity” means
the relative humidity which the design relative humidity should not be higher
than.
“Medical building” means
a building constructed, used or intended to be used as clinic, infirmary or
hospital and the expression “medical purposes” is construed accordingly.
“Minimum dry bulb temperature” means
the dry bulb temperature which the design dry bulb temperature should not
be lower than.
“Minimum relative humidity” means
the relative humidity which the design relative humidity should not be lower
than.
“Recooling” means
lowering the temperature of air that has been previously heated by a heating
system.
“Reheating” means
raising the temperature of air that has been previously cooled by a
refrigeration system.
“Surface coefficient (symbol : h), (unit : W/m
2
·
o
C)” means
the rate of heat loss by a unit area of a given surface divided by the
temperature difference in degree Celsius between the surface and the ambient
air.
Code of Practice for Energy Efficiency of Air Conditioning Installations
Page 3 of 20
“Thermal conductivity (symbol : λ), (unit : W/m·
o
C)” means
the quantity of heat that passes in unit time through unit area of a
homogeneous flat slab of infinite extent and of unit thickness when unit
difference of temperature in degree Celsius is established between its faces.
“Variable air volume(VAV) fan system” means
an AC installation that controls the dry-bulb temperature within a space by
varying the volume of supply air to the space.
“Zone” means
a space or group of spaces within a building with similar heating or cooling
requirements which are considered to behave as one space for the purposes of
design and control of heating and cooling system.
3. GENERAL APPROACH
3.1 This Code sets out the minimum requirements for achieving energy-efficient
design of AC installations in buildings. The Code specifies design parameters
and control criteria of AC installations and minimum COP for AC Equipment.
3.2 As the Code sets out only the minimum standards, designers are encouraged
to design AC installations with energy efficiency standards above those quoted
in this Code.
3.3 Although the intake rate of outdoor air quantity contributes to a significant
portion in energy consumption in AC installations, requirements on this aspect
is not included in the Code. Designers are recommended to incorporate into
the design of AC installations the appropriate requirements for outdoor air
after taking into account of relevant international recommendations and any
other relevant health requirements.
4. SYSTEM LOAD DESIGN
4.1 Load Calculation & Sizing
The cooling/heating load calculation for the purpose of sizing system and
equipment should be carried out according to internationally recognised procedures
and methods.
4.2 Indoor Design Conditions
The following indoor design conditions should be used for the purpose of
sizing system and equipment but may or may not be the actual operating
conditions.
Code of Practice for Energy Efficiency of Air Conditioning Installations
Page 4 of 20
Summer
Office and Classroom
Minimum dry bulb temperature 23
o
C
Minimum relative humidity 50%
Other Applications except Office and Classroom
Minimum dry bulb temperature 22
o
C
Minimum relative humidity 50%
Winter
Hotel
Maximum dry bulb temperature 24
o
C
Maximum relative humidity 50%
Other Applications except Hotel
Maximum dry bulb temperature 22
o
C
Maximum relative humidity 50%
4.3 Outdoor Design Conditions
The following outdoor design conditions should be used for purpose of
sizing system and equipment but may or may not be the actual operating
conditions.
Summer
Maximum dry bulb temperature 33.5
o
C
Maximum relative humidity 68%
Winter
Minimum dry bulb temperature 7
o
C
Minimum relative humidity 40%
Code of Practice for Energy Efficiency of Air Conditioning Installations
Page 5 of 20
5. AIR SIDE SYSTEM DESIGN CRITERIA
5.1 Air Distribution System
5.1.1 Separate Distribution System
If zones
have special process temperature requirements and/or
humidity requirements, they should be served by air distribution
systems separate from those serving the zones requiring only comfort
conditions; or should be provided with supplementary control
specifically for comfort purposes only.
Exceptions :
(a) The total supply air to the comfort heating or cooling zone(s) is
no more than 25% of the total system supply air primarily
used for above special process purposes.
(b) The total conditioned floor area of the zones requiring comfort
heating or cooling is smaller than 100m
2
.
5.1.2 Air Leakage Limit On Ductwork
At least 25% in area of ductwork which is designed to operate at
operating static pressure in excess of 750 Pa should be leakage tested
in accordance with the air leakage limit set on table(5.1) :
Table(5.1) : Air Leakage Limit On Ductwork
Leakage Class Operating Static Pressure
(Pa)
Air Leakage Limit
(L/s per m
2
of duct surface)
I above 750 to 1000 0.009 x
p
0.65
II above 1000 to 2000 0.003 x
p
0.65
III above 2000 0.001 x
p
0.65
Note : where
p
is the operating static pressure in Pascal
Code of Practice for Energy Efficiency of Air Conditioning Installations
Page 6 of 20
5.2 Fan System
5.2.1 General
The total fan motor power of a fan system is the sum of the fan
motor power of all fans which are required, at design conditions, to
intake outdoor air, circulate air between the heating or cooling source
and the conditioned space(s) and, where applicable, exhaust it to the
outdoors and should satisfy paragraph(5.2.2) or paragraph(5.2.3).
Exceptions :
(a) System with total fan motor power less than 5 kW.
(b) System with only fan-coil unit(s) of individual fan motor power
less than 5 kW.
Additional fan motor power required by air treatment or filtering
systems with clean pressure drop over 250 Pa need not be included.
It can be calculated by using the following equation and be deducted
from the total fan motor power.
P
f
= V x (P
d
- 250)/(η
m
x η
f
x η
d
)
where P
f
= Fan motor power for air treatment/filtering - W
V = Air volume flow rate - m
3
/s
P
d
= Clean air pressure drop of the filtering system - Pa
η
m
= Motor efficiency
η
f
= Fan efficiency
η
d
= Drive/belt efficiency
5.2.2 Constant Air Volume(CAV) Fan System
The total fan motor power required for a CAV
fan system supplying
constant air volume at design conditions should not exceed 1.6 W per
L/s of supply air quantity.
The requirement will be considered as having complied with if the
total fan motor power has to exceed 1.6 W per L/s of supply air
quantity in order to meet special design needs, such as statutory,
safety and health requirements. In such cases, applicants shall state
in the “Fan Motor Power Worksheet” (FORM AC-F1) in their
submissions that the limit is exceeded and provide the justifications.
5.2.3 Variable Air Volume(VAV) Fan System
5.2.3.1 The total fan motor power required for a VAV fan system of being
able to vary system air volume automatically as a function of load at
design conditions should not exceed 2.1 W per L/s of supply air
quantity.
Code of Practice for Energy Efficiency of Air Conditioning Installations
Page 7 of 20
The requirement will be considered as having complied with if the
total fan motor power has to exceed 2.1 W per L/s of supply air
quantity in order to meet special design needs, such as statutory,
safety and health requirements. In such cases, applicants shall state
in the “Fan Motor Power Worksheet” (FORM AC-F1) in their
submissions that the limit is exceeded and provide the justifications.
5.2.3.2 Any individual supply fan with a fan motor power of 5 kW or
greater should incorporate controls and devices such that the fan
motor demands no more than 55 % of design wattage at 50% of
design air volume.
6. WATER SIDE SYSTEM DESIGN CRITERIA
6.1 Pumping System
Variable Flow
Pumping systems should be designed for variable flow if control valves of the
system are designed to modulate or step open and closed as a function of
load. The system should be capable of reducing system flow to 50% of
design flow or less.
Exceptions:
(a) Systems where a minimum flow greater than 50% of the design flow
is required for the proper operation of equipment served by the
system, such as chillers.
(b) Systems that serve no more than one control valve.
(c) Systems that include supply water temperature reset controls.
6.2 Friction Loss
The friction loss of a piping system should not exceed 400 Pa/m. The
designer should also consider lower friction loss for noise or erosion control.
7. CONTROL
7.1 Temperature Control
7.1.1 Each AC system should be provided with at least one automatic
control device for regulation of temperature.
Code of Practice for Energy Efficiency of Air Conditioning Installations
Page 8 of 20
7.1.2 Thermostatic controls for comfort cooling should be capable of
adjusting the set point temperature of the space they serve up to
29
o
C or higher.
7.1.3 Thermostatic controls for comfort heating should be capable of
adjusting the set point temperature of the space they serve down to
16
o
C or lower.
7.1.4 Thermostatic controls for both comfort cooling and heating should be
capable of providing a temperature range or dead band of at least
2.0
o
C within which the supply of heating and cooling energy to the
zone is shut off or reduced to a minimum.
Exception : Thermostats that require manual changeover between
heating and cooling modes.
7.2 Humidity Control
If a system is equipped with a means for adding or removing moisture to
maintain specific humidity levels in a zone or zones, a humidistat should be
provided. For comfort purpose, the humidistat should be capable of
preventing the use of energy to increase relative humidity above 30% during
humidification or to decrease relative humidity below 60% during
dehumidification.
7.3 Zone Control
7.3.1 Each air-conditioned zone should be controlled by individual
thermostatic control corresponding to temperature within the zone.
As a minimum each floor of a building should be considered as a
separate zone.
Exceptions : Independent perimeter systems that are designed to
offset only envelope
heat losses or gains, or both, may
be used to serve one or more zones which are also
served by an interior system with the following
limitations :
(a) the perimeter system includes at least one
thermostatic control zone for each building
exposure having exterior walls facing only one
orientation for contiguous distance of 15 m or
more, and
(b) the perimeter system heating and cooling supply
are controlled by thermostat(s) located within the
zone(s) served by the system.
Code of Practice for Energy Efficiency of Air Conditioning Installations
Page 9 of 20
7.3.2 Where both heating and cooling energy are provided to a zone, the
controls should not permit :
a) heating previously cooled air
b) cooling previously heated air
c) both heating and cooling operating at the same time.
Exceptions
:
(a) Variable air volume(VAV) systems which, during periods of
occupancy, are designed to reduce the air supply to each zone
to a minimum before reheating, recooling or mixing takes
places. This minimum volume should be no greater than 30%
of the peak supply volume.
(b) At least 75% of the energy for reheating or for providing
warm air in mixing systems is provided from a site-recovered or
site-solar energy source.
(c) Zones with a peak supply air quantity of 140 L/s or less.
(d) Zones where specified humidity levels are required to satisfy
process needs.
(e) Reheating or recooling of outdoor air which has been
previously precooled or preheated by pretreated air handling
units(PAUs).
7.4 Off Hours Control
7.4.1 Each AC system should be equipped with automatic controls capable
of accomplishing a reduction of energy use through control setback
or equipment shutdown during periods of non-use of the spaces
served by the system.
Exception : System with cooling or heating capacity not more than
10 kW may be controlled by readily accessible manual
off-hour control.
7.4.2
For hotels, each hotel guest room and multiple room suite should be
provided with a single master switch at the main entry door to each
guest room or suite or each room within a suite to reduce energy use
during the period of non-use. The master switch should be able to
perform one of the following functions:
a) turn off the conditioned air supply, except outdoor air, to the
room(s).
b) reset the thermostatic setting to reduce energy use.
c) reset the thermostatic setting together with reduction of fan
speed.
Code of Practice for Energy Efficiency of Air Conditioning Installations
Page 10 of 20
8. INSULATION
8.1 General
All chilled water pipes, refrigerant pipes, ductworks and air handling
unit(AHU) casings should be insulated with a minimum insulation thickness
in accordance with Equation 8-1, 8-2 or 8-3 as quoted in paragraph(8.2).
Table(8.1) through Table(8.6) of minimum insulation thickness for chilled
water pipes, refrigerant pipes, ductworks and AHU casings respectively are
developed based on certain assumed parameters and operating conditions
for designers’ reference. In case operating conditions or material parameters
are different from those assumed in the following tables, Equation 8-1, 8-2
or 8-3 should be used to determine the minimum insulation thickness.
8.2 Minimum Insulation Thickness
The minimum insulation thickness for pipeworks, ductworks and AHU
casings should be determined in accordance with Equation 8-1, 8-2 or 8-3
(see Appendix Part A for sample calculations) :-
χ = 10
3
x λ/h x {(θ
d
- θ
l
)/(θ
m
- θ
d
)} (Equation 8-1)
χ = 0.5(d
o
+ 2L
a
) x ln [1 + 2L
a
/d
o
] (Equation 8-2) for pipes
χ = L
a
(Equation 8-3) for ductworks and
AHU casings
where χ = Provisional thickness adopted for calculation purposes, which is
related to the actual minimum thickness L
a
by Equation 8-2. -
mm
L
a
= Actual minimum thickness - mm
d
o
= Outside diameter of pipe or tube - mm
h = Surface coefficient of external surface of insulation - W/(m
2
o
C)
λ = Thermal conductivity of insulating material - W/(m
o
C)
θ
d
= Dew point temperature -
o
C
θ
l
= Temperature of the cold surface(line temperature) -
o
C
θ
m
= Temperature of the ambient still air -
o
C
8.3 Piping Insulation
8.3.1 Chilled Water Pipe
All chilled water pipes should be insulated with minimum insulation
thickness in accordance with paragraph(8.2) or Table(8.1) or
Table(8.2).
Code of Practice for Energy Efficiency of Air Conditioning Installations
Page 11 of 20
Table(8.1) : Minimum Insulation Thickness for Indoor Chilled Water Pipe
Indoor
Minimum Thickness of Insulation for Chilled Water Pipe Installations
(mm)
Thermal Conductivity
(2)
, λ - W/(m
o
C⋅)
0.024 0.04
Indoor Conditions
(still air)
Indoor Conditions
(still air)
Nominal size
of Pipe(mm)
(1)
28
o
C, 80% RH 30
o
C, 95% RH 28
o
C, 80% RH 30
o
C, 95% RH
h
(3
)
=5.7 h
(3
)
=10 h
(3)
=5.7 h
(3)
=10
15 15 35 22 51
20 15 36 23 54
25 16 38 24 57
32 17 40 25 60
40 17 41 26 61
50 18 43 27 64
65 18 45 28 68
80 19 47 29 70
100 19 49 30 73
125 19 50 30 76
150 20 52 30 79
200 20 54 32 83
250 20 55 32 85
300 21 56 33 88
350 21 57 33 89
400 21 57 33 90
Notes : (1) The above table assumes pipes to be steel pipe of BS1387 or BS3600. For
other metal pipes, same insulation thickness is applied to comparable outer
diameters.
(2) The insulation thickness in above table is based on thermal conductivity rated
at 20
o
C mean for fluid operating temperature of 5
o
C.
(3) The surface coefficient h=5.7 is assumed for bright metal surfaces and h=10
for cement or black matt surfaces at indoor still air condition.
Code of Practice for Energy Efficiency of Air Conditioning Installations
Page 12 of 20
Table(8.2) : Minimum Insulation Thickness for Outdoor Chilled Water Pipe
Outdoor
Minimum Thickness of Insulation for Chilled Water Pipe Installations
(mm)
Thermal Conductivity
(2)
, λ - W/(m ⋅
o
C)
0.024 0.04
Outdoor Conditions
(wind speed = 1m/s)
Outdoor Conditions
(wind speed = 1m/s)
Nominal size
of Pipe(mm)
(1)
35
o
C, 95% RH 35
o
C, 95% RH 35
o
C, 95% RH 35
o
C, 95% RH
h
(3
)
=9 h
(3
)
=13.5 h
(3
)
=9 h
(3
)
=13.5
15 43 32 64 47
20 46 33 67 49
25 48 35 71 52
32 50 37 75 55
40 52 38 77 57
50 54 40 81 59
65 57 41 85 62
80 59 42 88 64
100 62 44 93 67
125 64 46 97 70
150 66 47 100 72
200 69 49 105 75
250 71 50 109 78
300 72 51 112 80
350 73 51 114 81
400 74 52 116 82
Notes : (1) The above table assumes pipes to be steel pipe of BS1387 or BS3600. For
other metal pipes, same insulation thickness is applied to comparable outer
diameters.
(2) The insulation thickness in above table is based on thermal conductivity rated
at 20
o
C mean for fluid operating temperature of 5
o
C.
(3) The surface coefficient h=9 is assumed for bright metal surfaces and h=13.5
for cement or black matt surfaces at outdoor condition with a wind speed of
1m/s.
Code of Practice for Energy Efficiency of Air Conditioning Installations
Page 13 of 20
8.3.2 Refrigerant Pipe
All refrigerant pipes except pipes on high pressure side of
refrigeration cycle
should be insulated with minimum insulation
thickness in accordance with paragraph(8.2) or Table(8.3), Table(8.4)
or Table(8.5):-
Table(8.3) : Minimum Insulation Thickness for Indoor Refrigerant Pipe (Case 1)
Minimum Thickness of Insulation for Refrigerant Pipe Installations
(mm)
Indoor Condition at 28
o
C, 80% RH; still air; h
(3)
=10
Fluid Operating Temperature
Outer 0
o
C -10
o
C -20
o
C
Diameter of
Pipe(mm)
(1)
Thermal
Conductivity
(2)
, λ
Thermal
Conductivity
(2)
, λ
Thermal
Conductivity
(2)
, λ
0.02 0.03 0.04 0.02 0.03 0.04 0.02 0.03 0.04
6 8 10 13 10 13 16 12 16 20
8 8 11 14 10 14 18 13 17 21
10 8 11 14 11 15 18 13 18 22
12 9 12 15 11 15 19 14 19 23
15 9 12 15 12 16 20 14 20 25
22 10 13 17 13 18 22 16 21 27
28 10 14 18 13 18 23 16 22 28
35 10 15 18 14 19 24 17 23 29
42 11 15 19 14 20 25 18 24 30
54 11 15 20 15 21 26 18 25 32
76 11 16 21 15 22 28 19 27 34
Note : (1) The above table assumes pipes to be copper pipe of BS2871 : Part 1. For
other metal pipes, same insulation thickness is applied to comparable outer
diameters.
(2) The insulation thickness in above table is based on thermal conductivity
rated at 20
o
C mean.
(3) The surface coefficient, h=10 is assumed for cement or black matt surfaces
at indoor still air condition.
Code of Practice for Energy Efficiency of Air Conditioning Installations
Page 14 of 20
Table(8.4) : Minimum Insulation Thickness for Indoor Refrigerant Pipe (Case 2)
Minimum Thickness of Insulation for Refrigerant Pipe Installations
(mm)
Indoor Condition at 30
o
C, 95% RH; still air; h
(3)
=10
Fluid Operating Temperature
Outer 0
o
C -10
o
C -20
o
C
Diameter of
Pipe(mm)
(1)
Thermal
Conductivity
(2)
, λ
Thermal
Conductivity
(2)
, λ
Thermal
Conductivity
(2)
, λ
0.02 0.03 0.04 0.02 0.03 0.04 0.02 0.03 0.04
6 26 36 44 33 45 56 39 53 67
8 28 38 47 35 48 60 42 57 71
10 29 40 50 37 50 62 44 60 75
12 31 42 52 38 52 65 45 62 78
15 32 44 54 40 55 68 48 65 81
22 35 48 59 44 60 74 52 71 89
28 37 50 63 46 63 79 55 75 94
35 39 53 66 49 66 83 58 79 99
42 40 55 69 51 69 86 60 82 103
54 42 58 73 53 73 91 64 87 109
76 45 63 78 57 79 99 69 94 118
Note : (1) The above table assumes pipes to be copper pipe of BS2871 : Part 1. For
other metal pipes, same insulation thickness is applied to comparable
outer diameters.
(2) The insulation thickness in above table is based on thermal conductivity
rated at 20
o
C mean.
(3) The surface coefficient h=10 is assumed for cement or black matt surfaces
at indoor still air condition.
Code of Practice for Energy Efficiency of Air Conditioning Installations
Page 15 of 20
Table(8.5) : Minimum Insulation Thickness for Outdoor Refrigerant Pipe
Minimum Thickness of Insulation for Refrigerant Pipe Installations
(mm)
Outdoor Condition at 35
o
C, 95% RH; wind speed = 1m/s; h
(3)
=13.5
Fluid Operating Temperature
Outer 0
o
C -10
o
C -20
o
C
Diameter of
Pipe(mm)
(1)
Thermal
Conductivity
(2)
, λ
Thermal
Conductivity
(2)
, λ
Thermal
Conductivity
(2)
, λ
0.02 0.03 0.04 0.02 0.03 0.04 0.02 0.03 0.04
6 23 32 40 29 39 49 33 46 57
8 25 34 42 30 41 52 36 49 61
10 26 36 45 32 44 54 38 51 64
12 27 37 46 33 45 57 39 53 66
15 29 39 49 35 48 59 41 56 70
22 31 43 53 38 52 65 45 61 76
28 33 45 56 40 55 69 48 64 80
35 35 48 59 42 58 72 50 68 85
42 36 49 62 44 60 75 52 71 88
54 38 52 65 46 64 80 55 75 93
76 41 56 70 50 69 86 59 80 101
Note : (1) The above table assumes pipes to be copper pipe of BS2871 : Part 1. For
other metal pipes, same insulation thickness is applied to comparable outer
diameters.
(2) The insulation thickness in above table is based on thermal conductivity rated
at 20
o
C mean.
(3) The surface coefficient h=13.5 is assumed for cement or black matt surfaces
at outdoor condition with a wind speed of 1m/s.
Code of Practice for Energy Efficiency of Air Conditioning Installations
Page 16 of 20
8.4 Ductwork and AHU Casing Insulation
All ductworks and AHU casings carrying warmed or chilled air should be
insulated with a minimum insulation thickness in accordance with
paragraph(8.2) or table(8.6) :
Table(8.6) : Minimum Insulation Thickness for Ductworks and AHU Casings
Minimum Insulation Thickness
(mm)
Maximum temp. difference
(1)
Thermal conductivity
(2)
- λ - W/(m ⋅
o
C)
0.024 0.04 0.055 0.07
15
o
C max. for indoor condition
at 80%RH; still air;
h
(3)
=5.7
13
21
29
37
15
o
C max. for indoor condition
at 95%RH; still air;
h
(3)
=10
43
72
99
126
20
o
C max. for outdoor condition
at 95%RH; wind speed = 1m/s;
h
(3)
=13.5
38
63
87
110
Notes : (1) The maximum temperature difference at design conditions is the greatest
temperature difference between the space within which the duct is located and
the design temperature of the air carried by the duct. Where the duct is used for
both heating and cooling purposes, the larger temperature difference should be
used.
(2) The insulation thickness in above table is based on thermal conductivity rated at
20
o
C mean.
(3) The surface coefficient h=5.7 is assumed for bright metal surfaces at indoor still
air condition; h=10 for cement or black matt surfaces at indoor still air condition
and h=13.5 for cement or black matt surfaces at outdoor condition with a wind
speed of 1m/s.
Code of Practice for Energy Efficiency of Air Conditioning Installations
Page 17 of 20
9. MINIMUM AC EQUIPMENT EFFICIENCY
9.1 Factory-designed & Prefabricated, Electrically-driven Equipment
All factory-designed and pre-fabricated electrically-driven equipment shown
in Table(9.5) through Table(9.12), with a rating above 10 kW of
cooling/heating capacity, should have a minimum coefficient of
performance(COP) at the following specified rating conditions as listed in
Table(9.1) through Table(9.4). Equipment not listed in Table(9.5) through
Table(9.12) have no minimum COP requirements.
Table (9.1)
Standard Rating Conditions for Air-Cooled Unitary Air Conditioner
Mode Condenser Ambient Room Air Entering Equipment
Cooling 35
o
C d.b. 26.7
o
C d.b./19.4
o
C w.b.
Heating 7
o
C d.b./6
o
C w.b. 21
o
C d.b.
Table (9.2)
Standard Rating Conditions for Water-Cooled Unitary Air Conditioner
Mode Entering Water Temp. Room Air Entering Equipment
Cooling 29.5
o
C 26.7
o
C d.b./19.4
o
C w.b.
Table (9.3)
Standard Rating Conditions for Air-Cooled Water Chillers
Mode Condenser Ambient Temp. Chilled Water Temp.
In Out
Cooling 35
o
C 12.5
o
C 7
o
C
Table (9.4)
Standard Rating Conditions for Water-Cooled Water Chillers
Mode Condenser Water Temp. Chilled Water Temp.
In Out In Out
Cooling
32°C 37°C 12.5°C 7.0°C
Code of Practice for Energy Efficiency of Air Conditioning Installations
Page 18 of 20
Table (9.5)
Minimum COP for Air-Cooled Unitary Air Conditioner
(including Single Package and Split Type but excluding Room Cooler)
Capacity Range (kW) Above 10 and Below 40 40 to 200 Above 200
Minimum COP
(Cooling mode)
2.4
2.4
2.6
Minimum COP
-Heat Pump
(Heating Mode)
2.7
2.8
2.9
Table (9.6)
Minimum COP for Water-Cooled Unitary Air Conditioner
Capacity Range (kW) All Ratings
Minimum COP
(cooling mode)
2.7
Table (9.7)
Minimum COP for Air-Cooled Water Chiller w/Reciprocating Compressors
Capacity Range (kW) below 400 400 and above
Minimum COP
(Cooling)
2.4
2.7
Table (9.8)
Minimum COP for Air-Cooled Water Chiller w/Centrifugal Compressors
Capacity Range (kW) All Ratings
Minimum COP
(Cooling)
2.7
Table (9.9)
Minimum COP for Air-Cooled Water Chiller w/Screw or Scroll Compressors
Capacity Range (kW) All Ratings
Minimum COP
(Cooling)
2.7
Code of Practice for Energy Efficiency of Air Conditioning Installations
Page 19 of 20
Table (9.10)
Minimum COP for Water-Cooled Water Chiller w/Reciprocating Compressors
Capacity Range (kW) Below 500 500 to 1000 Above 1000
Minimum COP
(Cooling)
3.2
3.7
4.0
Table (9.11)
Minimum COP for Water-Cooled Water Chiller w/ Centrifugal Compressors
Capacity Range (kW) Below 500 500 to 1000 Above 1000
Minimum COP
(Cooling)
3.8
4.2
5.2
Table (9.12)
Minimum COP for Water-Cooled Water Chiller w/ Screw or Scroll Compressors
Capacity Range (kW) Below 500 500 to 1000 Above 1000
Minimum COP
(Cooling)
4.5
4.5
5.2
9.2 Field-assembled Equipment & Components
When components from more than one manufacturer are used as parts of
AC equipment with a rating above 10 kW of cooling/heating capacity, the
overall system efficiency(COP), based on component efficiency provided by
the component manufacturers, should also satisfy the requirements of
paragraph(9.1).
