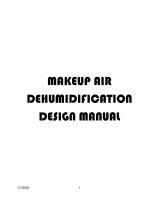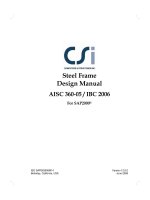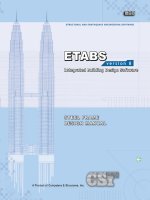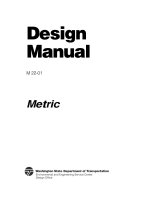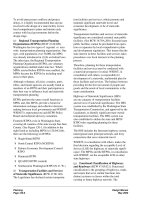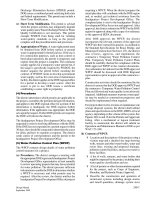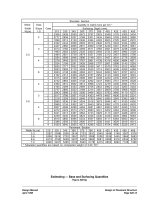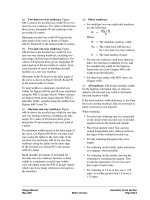Zamil steel design manual
Bạn đang xem bản rút gọn của tài liệu. Xem và tải ngay bản đầy đủ của tài liệu tại đây (7 MB, 282 trang )
PEB DIVISION
ZAMIL STEEL COMPANY LIMITED
PRE-ENGINEERED BUILDINGS DIVISION
DESIGN MANUAL
D M
03 . 10 .0 0
ZAMIL STEEL BUILDINGS
DESIGN MANUAL
PEB DIVISION
P R E F AC E
This revision of design manual has been prepared to account for the changes of ZAMIL STEEL standards
during the last four years since 1999 regarding single skin & Tempcon panels, built-up sections standard
dimensions, serviceability consideration and some standard connections, also this revision of design
manual presents the results of special technical studies carried out in the ZAMIL STEEL PRD department
including finite element studies using most recent software techniques, buckling analysis studies and also
derived formulas using numerical correlation studies. Designers can make use of these studies to enhance
the design process.
This revision of the design manual also resolves some miscellaneous and confusing points that were
reported to PRD department.
The contents of this manual were rearranged and presented in “Adobe Acrobat” format along with
navigation pane to ensure effective and fast use of this manual.
Design/Quote engineers are strongly advised to read this manual as a whole in conjunction with the
standard codes and manuals stated in clause 2.1 page 2-1 of this manual.
The clauses containing the major changes made in this revision of design manual (DM 03.10.00) are as
follows :2.4. Serviceability consideration _________ 2-15
3.5. Expansion Joints __________________ 3-8
3.7. Bracing Systems Arrangement_______ 3-11
4.1.2.1. Built up section _________________ 4-3
4.1.2.2. Galvanized primary members______ 4-5
4.3. Flange braces____________________ 4-22
4.6. Standard Anchor Bolts _____________ 4-67
4.7.8. Crane Beam ___________________ 4-74
5.1. Panels___________________________ 5-1
5.2.1.7. Double ‘C’ -sections ____________ 5-27
5.2.2. Design Of Roof Purlins ___________ 5-29
5.2.4. Design Of Eave Struts ____________ 5-35
6.1.2. End wall Rafter Design Concept _____ 6-2
6.2.2. End Wall Posts Design Concept _____ 6-6
7.2.3.1 Top Running Cranes ____________ 7-11
7.3. Bracing Design Notes ______________ 7-13
DM 03.10.00
I
ZAMIL STEEL BUILDINGS
DESIGN MANUAL
PEB DIVISION
P R E F AC E
8.2.1.2.Connection for Lateral Load _______ 8-2
9.1. Design of Joists ___________________ 9-2
9.3. Design of Beams __________________ 9-7
10.11. Egypt Jobs in Non-Free Zone Areas 10-6
12.1. Drainage ______________________ 12-1
Your feedback and comments are highly appreciated for the continuous improvement of this manual.
MTS
AAG
OCT. 2003
DM 03.10.00
II
ZAMIL STEEL BUILDINGS
DESIGN MANUAL
PEB DIVISION
RESPONSIBILLITIES
Design Engineer’s Responsibilities:
1. Reports to his Design Supervisor.
2. Studies and validates contract requirements, given in the Contract Information Form (CIF) and
raises queries and requests for clarifications as necessary.
3. Designs buildings assigned to him using design codes, specifications, procedures and standards of
Zamil Steel together with engineering rationale.
4. Designs all building components satisfying the stability, serviceability and stress requirements
simultaneously under design loads and load combinations.
5. Optimizes the design by utilizing optimizing techniques in order to achieve the most economical and
an adequate design.
6. Plans to finish his work according to the schedules and deadlines assigned. Gives early warning to
his supervisor if the schedules cannot be met.
7. Alerts his supervisor in cases such as special design requirements and non-standard building
configuration.
8. Gives clear instructions to detailing engineers on his jobs in order to make sure that his designs are
understood.
9. Reviews approval and erection drawings and gives final approval on them.
10. Checks other design engineer’s work if checking is assigned to him.
11. Participates in design meetings and suggests improvement of design engineering practices.
Quote Design Engineer’s Responsibilities:
The engineer designing a quote should be efficient in his work. He is required to cope up with the design
accuracy as well as the speed at the same time. His task is not limited only to the design of the building as
it is presented in the C.I.F. Beyond this; he should suggest the optimal building configuration and come up
with the most economical design as well. The ideal and the professional approach that is required from the
quote design engineer is summarized below:
1. Go over the CIF and thoroughly absorb what is requested in terms of dimensions, design loads,
special details etc.
2. Think of the best possible solution that will provide the same shape of the building, but may be with
different bay spacing, different type of frames, different frame orientations, etc. which will produce
the most economical design of the building.
3. Contact the sales representative in charge of the quote and discuss alternative solutions (if any).
4. If approved, design the quotation accordingly and mention the deviations, additions and deletions
clearly in his design summary.
5. The guidelines regarding planning a PEB in order to reach the best and most competitive offer are
outlined in chapter 3.
DM 03.10.00
III
ZAMIL STEEL BUILDINGS
DESIGN MANUAL
PEB DIVISION
T AB L E O F C O N T E N T
CHAPTER 1: MATERIALS ....................................................................................................................................... 1-1
1.1. PLATES ......................................................................................................................................................... 1-1
1.2. COLD FORMED SECTIONS.......................................................................................................................... 1-1
1.3. HOT ROLLED SECTIONS ............................................................................................................................. 1-2
1.4. SHEETING ..................................................................................................................................................... 1-2
1.5. SKYLIGHT PANELS...................................................................................................................................... 1-3
1.6. TRIMS ............................................................................................................................................................ 1-3
1.7. ROUND BARS ............................................................................................................................................... 1-3
1.8. CABLE BRACING ......................................................................................................................................... 1-3
1.9. ANCHOR BOLTS........................................................................................................................................... 1-3
1.10. MISCELANEOUS ........................................................................................................................................ 1-4
1.11. BOLTS ......................................................................................................................................................... 1-4
1.12. NUTS............................................................................................................................................................ 1-4
1.13. WASHERS ................................................................................................................................................... 1-5
1.14. SELF DRILLING SCREWS.......................................................................................................................... 1-5
1.15. RIVETS......................................................................................................................................................... 1-6
CHAPTER 2: STANDARD CODES & LOADS......................................................................................................... 2-1
2.1. STANDARD CODES AND M ANUALS .................................................................................................................... 2-1
2.2. DESIGN LOADS ................................................................................................................................................. 2-2
2.2.1. Dead Load .............................................................................................................................................. 2-2
2.2.2. Live Loads & Collateral Loads ................................................................................................................ 2-3
2.2.3. Roof Snow Load ..................................................................................................................................... 2-4
2.2.4. Wind Load............................................................................................................................................... 2-7
2.2.5. Crane Loads ........................................................................................................................................... 2-8
2.2.6. Seismic Loads ...................................................................................................................................... 2-11
2.3. LOAD COMBINATIONS ..................................................................................................................................... 2-13
2.4. SERVICEABILITY CONSIDERATION .................................................................................................................... 2-15
CHAPTER 3: PLANNING PEB.................................................................................................................................3-1
3.1. M AIN FRAME CONFIGURATION ..........................................................................................................................3-1
3.1.1. Main frame orientation ............................................................................................................................3-1
3.1.2. Main frame types ....................................................................................................................................3-2
3.1.2.1 Clear Span ........................................................................................................................................................ 3-2
3.1.2.2. Multi - Span...................................................................................................................................................... 3-2
3.1.2.3. Lean- T0........................................................................................................................................................... 3-3
3.1.2.4. Mono- slope ..................................................................................................................................................... 3-4
3.1.2.5. Space Saver .................................................................................................................................................... 3-4
3.1.2.6. Roof System..................................................................................................................................................... 3-5
3.1.2.7. Multi- Gable...................................................................................................................................................... 3-6
3.1.3. Roof Slope ..............................................................................................................................................3-6
3.1.4. Eave Height ............................................................................................................................................3-7
3.2. ROOF PURLINS .................................................................................................................................................3-7
3.3. WALL GIRTS ....................................................................................................................................................3-7
3.4. END W ALL SYSTEMS ........................................................................................................................................3-8
3.5. EXPANSION JOINTS ..........................................................................................................................................3-8
3.6. BAY SPACING ..................................................................................................................................................3-9
3.7. BRACING SYSTEMS ARRANGEMENT ................................................................................................................3-11
3.7.1. Bracing for wind and seismic loads in the longitudinal direction ..........................................................3-11
3.7.2. Wind and seismic bracing in P&B endwalls..........................................................................................3-12
3.7.3. Crane Bracing .......................................................................................................................................3-12
3.8. MEZZANINE FLOORS .......................................................................................................................................3-13
3.9. CRANES SYSTEMS ..........................................................................................................................................3-14
DM 03.10.00
IV
ZAMIL STEEL BUILDINGS
DESIGN MANUAL
PEB DIVISION
T AB L E O F C O N T E N T
CHAPTER 4: MAIN FRAMING DESIGN ................................................................................................................. 4-1
4.1. M AIN FRAME DESIGN PROCEDURE AND CONSTRAINTS ...................................................................................... 4-1
4.1.1. ASFAD ................................................................................................................................................... 4-1
4.1.2. Design Constraints................................................................................................................................. 4-3
4.1.2.1. Built up section ................................................................................................................................................ 4-3
4.1.2.2. Galvanized primary members .......................................................................................................................... 4-5
4.1.2.3. Fabrication Limitation....................................................................................................................................... 4-6
4.1.2.4. Shipping Limitation .......................................................................................................................................... 4-7
4.1.2.5. Shot Blast and Paint Line Limitations .............................................................................................................. 4-7
4.1.2.6. Other guidelines............................................................................................................................................... 4-8
4.1.2.7. Optimization..................................................................................................................................................... 4-9
4.2. DESIGN OF JACK BEAMS................................................................................................................................ 4-11
4.2.1. Loads ................................................................................................................................................... 4-11
4.2.2. Connection details................................................................................................................................ 4-12
4.2.3. Design parameters............................................................................................................................... 4-12
4.2.4. Design Procedure ................................................................................................................................ 4-13
4.3. FLANGE BRACES ........................................................................................................................................... 4-22
4.3.1. Brace members requirements.............................................................................................................. 4-22
4.3.1.1. Stiffness requirements ................................................................................................................................... 4-22
4.3.1.2. Strength requirements ................................................................................................................................... 4-23
4.3.2. Spread sheet for checking flange brace system adequacy ................................................................. 4-24
4.4. DESIGN OF RIGID FRAME CONNECTIONS ......................................................................................................... 4-28
4.4.1. Design of Pinned Base Plate ............................................................................................................... 4-28
4.4.2. Design of Fixed Base Plate.................................................................................................................. 4-40
4.4.3. Design of horizontal knee connection .................................................................................................. 4-47
4.4.4. Design of rafter intermediate & ridge splices ....................................................................................... 4-54
4.4.5 Design of Pinned Cap Plate.................................................................................................................. 4-55
4.5. STANDARD FRAME CONNECTIONS CODES ...................................................................................................... 4-58
4.5.1 Anchor Bolt Pattern Codes ................................................................................................................... 4-58
4.5.2 Knee Connections................................................................................................................................. 4-64
4.5.3 Rafter Splice Codes .............................................................................................................................. 4-65
4.6. STANDARD ANCHOR BOLTS ........................................................................................................................... 4-67
4.7. WELDING PROCEDURE ................................................................................................................................... 4-69
4.7.1.Types of Welds and Standard Sizes..................................................................................................... 4-69
4.7.2. Main Frame with Horizontal Knee Connection .................................................................................... 4-70
4.7.3. Vertical Knee Connection .................................................................................................................... 4-71
4.7.4. Interior Columns Connections.............................................................................................................. 4-71
4.7.5. Ridge Splices ....................................................................................................................................... 4-72
4.7.6. Base Plate of Cold-Formed EW Post .................................................................................................. 4-72
4.7.7. Mezzanine Connections....................................................................................................................... 4-73
4.7.8. Crane Beam ......................................................................................................................................... 4-74
CHAPTER 5: SECONDARY MEMBERS DESIGN...................................................................................................5-1
5.1. PANELS ............................................................................................................................................................5-1
5.1.1. Single Skin Panels ..................................................................................................................................5-1
5.1.1.1. Steel Panels .....................................................................................................................................................5-1
5.1.1.2. Aluminum Panels..............................................................................................................................................5-8
5.1.2. Tempcon Panels ...................................................................................................................................5-10
5.1.2.1. Steel Tempcon Panels....................................................................................................................................5-11
5.1.2.2. Aluminum Tempcon Panels............................................................................................................................5-16
5.2. SECONDARY STRUCTURAL FRAMING ...............................................................................................................5-20
5.2.1. Cold Formed Cross Sections Properties and Capacities .....................................................................5-21
5.2.1.1. 200mm depth Z-sections ................................................................................................................................5-21
5.2.1.2. 250mm depth Z-sections ................................................................................................................................5-22
5.2.1.3. Z-sections overlaps.........................................................................................................................................5-23
5.2.1.4. 120mm depth C-sections................................................................................................................................5-24
5.2.1.5. 200mm depth C-sections................................................................................................................................5-25
5.2.1.6. 300mm depth C-sections................................................................................................................................5-26
DM 03.10.00
V
ZAMIL STEEL BUILDINGS
DESIGN MANUAL
PEB DIVISION
T AB L E O F C O N T E N T
5.2.1.7. Double ‘C’ -sections........................................................................................................................................5-27
5.2.1.8. Eave Strut-section ..........................................................................................................................................5-28
5.2.2. Design Of Roof Purlins .........................................................................................................................5-29
5.2.2.1 Roof Purlins design loads ................................................................................................................................5-29
5.2.2.2. Roof Purlins design concept ...........................................................................................................................5-29
5.2.2.3. Roof Purlins connections ................................................................................................................................5-32
5.2.3. Design Of Wall Girts ............................................................................................................................5-33
5.2.3.1. Wall Girts Design Loads .................................................................................................................................5-33
5.2.3.2. Wall Girt Design Concept: ..............................................................................................................................5-33
5.2.3.3. Wall Girt Connections .....................................................................................................................................5-34
5.2.4. Design Of Eave Struts ..........................................................................................................................5-35
5.2.4.1. Eave strut Design Loads.................................................................................................................................5-35
5.2.4.2. Eave strut Design Concept: ............................................................................................................................5-35
5.2.4.3. Eave Strut Connections: .................................................................................................................................5-36
CHAPTER 6: END WALLS DESIGN ........................................................................................................................6-1
6.1. POST & BEAM ENDWALL RAFTERS ...................................................................................................................6-1
6.1.1. Design Loads: .........................................................................................................................................6-2
6.1.2. Design Concept.......................................................................................................................................6-2
6.1.3. End Wall Rafter Guide Design Tables ....................................................................................................6-3
6.2. ENDWALL POSTS ..............................................................................................................................................6-6
6.2.1. Design Loads: .........................................................................................................................................6-6
6.2.2. Design Concept.......................................................................................................................................6-6
6.2.3. End Wall Rafter Guide Design Tables ....................................................................................................6-8
6.3. END W ALL DESIGN SOFT WARE ........................................................................................................................6-9
6.4. DIAPHRAGM ACTION AT P&B END W ALLS .......................................................................................................6-11
CHAPTER 7: BRACING SYSTEM DESIGN............................................................................................................ 7-1
7.1. BRACING STRUCTURAL TYPES ......................................................................................................................... 7-1
7.1.1. X-bracing................................................................................................................................................ 7-1
7.1.2. Portal Bracing:........................................................................................................................................ 7-2
7.1.3. Minor Axis Bending ................................................................................................................................ 7-3
7.2. BRACING SYSTEMS .......................................................................................................................................... 7-4
7.2.1. Wind Bracing.......................................................................................................................................... 7-4
7.2.1.1. Longitudinal bracing:........................................................................................................................................ 7-4
7.2.1.2. Transversal bracing in P&B end walls ............................................................................................................. 7-8
7.2.2. Seismic Bracing ..................................................................................................................................... 7-9
7.2.2.1.Sidewall bracing X-bracing ............................................................................................................................... 7-9
7.2.2.2.Sidewall bracing Portal Bracing ...................................................................................................................... 7-10
7.2.3. Crane Bracing ...................................................................................................................................... 7-11
7.2.3.1 Top Running ................................................................................................................................................... 7-11
7.2.3.2 Underhung...................................................................................................................................................... 7-12
7.3. BRACING DESIGN NOTES ............................................................................................................................... 7-13
CHAPTER 8: CRANE SYSTEMS DESIGN ..............................................................................................................8-1
8.1. CRANES SYSTEMS DESIGN RULES: ...................................................................................................................8-1
8.2. DIFFERENT CRANE TYPES .................................................................................................................................8-2
8.2.1. Top Running Cranes ...............................................................................................................................8-2
8.2.1.1. Bracket System.................................................................................................................................................8-2
8.2.1.2.Connection for Lateral Load ..............................................................................................................................8-2
8.2.1.3. Independent Crane Column..............................................................................................................................8-3
8.2.1.4. Stepped Column...............................................................................................................................................8-4
8.2.1.5. Crane Tower .....................................................................................................................................................8-5
8.2.1.6. Crane Beam Design .........................................................................................................................................8-8
8.2.2. Under hung Cranes / Monorails ............................................................................................................8-12
8.2.3. Jib Cranes: ............................................................................................................................................8-13
8.2.4 Gantry Cranes & Semi-gantry................................................................................................................8-15
DM 03.10.00
VI
ZAMIL STEEL BUILDINGS
DESIGN MANUAL
PEB DIVISION
T AB L E O F C O N T E N T
CHAPTER 9: MEZZANINE FLOOR DESIGN...........................................................................................................9-1
9.1. DESIGN OF JOISTS ............................................................................................................................................9-2
9.2. DESIGN OF JOISTS CONNECTIONS .....................................................................................................................9-4
9.3. DESIGN OF BEAMS............................................................................................................................................9-7
9.4. DESIGN OF BEAMS CONNECTIONS .....................................................................................................................9-9
9.5. DESIGN OF COLUMNS .....................................................................................................................................9-14
9.6. DESIGN OF FLOORING .....................................................................................................................................9-16
9.6.1 Mezzanine Deck.....................................................................................................................................9-16
9.6.2. Chequered Plate ...................................................................................................................................9-16
9.6.3. Gratings.................................................................................................................................................9-17
9.7.MISCELLANEOUS ITEMS ...................................................................................................................................9-18
9.7.1. Staircases .............................................................................................................................................9-18
9.7.2. Handrails ...............................................................................................................................................9-18
9.8. SPECIAL CASES..............................................................................................................................................9-19
9.8.1. Roof Platforms ......................................................................................................................................9-19
9.8.2. Catwalk .................................................................................................................................................9-19
9.9. FLOOR VIBRATION...........................................................................................................................................9-20
9.9.1. Vibration due to heel drop impact .........................................................................................................9-20
9 9 2 Vibration due to forcing impact
9-28
CHAPTER 10: SPECIAL DESIGN REQUIREMENTS............................................................................................10-1
10.1. ROYAL COMMISSION:....................................................................................................................................10-1
10.2. SAUDI CONSOLIDATED ELECTRICITY COMPANY (SCECO): ............................................................................10-1
10.3. SAUDI ARAMCO:...........................................................................................................................................10-1
10.4. JEBEL ALI FREE ZONE AUTHORITY (JAFZA).................................................................................................10-2
10.5. DUBAI ..........................................................................................................................................................10-4
10.6. SHARJAH .....................................................................................................................................................10-4
10.7. ABU DHABI...................................................................................................................................................10-5
10.8. VIETNAM: .....................................................................................................................................................10-5
10.9. SHANGHAI CHINA: ........................................................................................................................................10-5
10.10. WIND SPEED IN SAUDI ARABIAN: .................................................................................................................10-5
10.11. EGYPT JOBS IN NON-FREE ZONE AREAS .....................................................................................................10-6
10.12. SNOW LOADS .............................................................................................................................................10-6
CHAPTER 11: SPECIAL BUILDINGS....................................................................................................................11-1
11.1. CAR CANOPIES.............................................................................................................................................11-1
11.2. POULTRY BUILDINGS ....................................................................................................................................11-6
11.3. BULK STORAGE BUILDINGS ..........................................................................................................................11-8
11.4. HANGAR BUILDINGS ...................................................................................................................................11-13
CHAPTER 12: MISCELLANEOUS SERVICES......................................................................................................12-1
12.1. DRAINAGE ...................................................................................................................................................12-1
12.2. NATURAL LIGHTING ......................................................................................................................................12-7
12.3. VENTILATION ..............................................................................................................................................12-10
12.3.1. Ventilation Design Using Air Change Method...................................................................................12-11
12.3.2. Ventilation Design Using Heat Removal Method..............................................................................12-12
12.4. FOOTING .................................................................................................................................................12-14
12.4.1. Spread Footings with hairpin ............................................................................................................12-15
12.4.2 Spread Footings without hairpin ........................................................................................................12-23
DM 03.10.00
VII
ZAMIL STEEL BUILDINGS
DESIGN MANUAL
1. Materials
PEB DIVISION
CHAPTER 1: MATERIALS
Pre-engineered buildings (PEB) system mainly makes use of built-up sections, cold formed members as
well as some hot rolled sections. The materials of these components conform to ASTM (American Society
for Testing and Materials) specifications or equivalent standards. The specifications of materials are
updated as per the current usage and available inventory. In the following table, type, order size, usage and
material specifications are listed for each component of pre-engineered buildings in order to facilitate
design.
1.1. PLATES
Thickness (mm)
4.0
5.0
6.0
8.0
10.0
12.0
15.0
20.0
25.0
30.0
40.0
50.0
ORDER SIZE
USAGE
1500mm W x 6000mm L
1500mm W x 6000 mm L
1500mm W x 6000mm L
Webs of built-up sections
Webs & Flanges of built-up sections
2100mm W x 6000mm L
SPECIFICATIONS
Webs and Flanges of built-up sections
Webs and Flanges of built-up sections, Connection plates
ASTM - A 572 M
GRADE 345 Type 1
Flanges of built-up sections
Fy = 34.5 kN/cm2
Fu = 45 kN/cm2
2100mm W x 6000mm L
Connection Plates
2000mm W x 6000mm L
Connection Plates
1.2. COLD FORMED SECTIONS
TYPE
SECTIONS
ORDER SIZE
BLACK COIL
200Z15
200Z17
200Z20
200Z22
200Z25
200Z30
180C20
180C25
200C20
COIL 1.5mm T x 345mm W
COIL 1.75mm T x 345mm W
COIL 2.0mm T x 345mm W
COIL 2.25mm T x 345mm W
COIL 2.5mm T x 345mm W
COIL 3.0mm T x 345mm W
COIL 2.0mm T x 390mm W
COIL 2.5mm T x 390mm W
COIL 2.0mm T x 390mm W
200C25
COIL 2.5mm T x 390mm W
300C2.0
200Z15
200Z17
200Z20
200Z22
200Z25
180C20
180C25
200C20
200C25
COIL 2.0mm T x 495mm W
COIL 1.5mm T x 345mm W
COIL 1.75mm T x 345mm W
COIL 2.0mm T x 345mm W
COIL 2.25mm T x 345mm W
COIL 2.50mm T x 345mm W
COIL 2.0mm T x 390mm W
COIL 2.5mm T x 390mm W
COIL 2.0mm T x 390mm W
COIL 2.5mm T x 390mm W
120C20
120C25
120C30
COIL 2.0mm T x 260mm W
COIL 2.5mm T x 260mm W
COIL 3.0mm T x 260mm W
GALVANIZED
NARROW
COILS
GALVANIZED
DM 03.10.00
USAGE
SPECIFICATIONS
Purlins & Girts
Eave Struts
ASTM-A607 GRADE 50
(For Red Oxide Primed)
Fy = 34.5 kN/cm2
End wall Rafters, F.
Openings,
Eave Struts, Wind
Columns
& Mezzanine joists
Purlins & Girts
Eave Struts
ASTM A653 SQ50 Class 1
(Galvanized)
Fy = 34.5 kN/cm2
End Wall Rafters,
Eave Struts, Framed
Openings
& Wind Columns
Space Frame
Chored Members &
Slide Door Leaves
1-1
ZAMIL STEEL BUILDINGS
DESIGN MANUAL
1. Materials
PEB DIVISION
1.3. HOT ROLLED SECTIONS
TYPE
I SECTIONS
ORDER SIZE
USAGE
Wind Columns, Endwall Rafters &
Mezzanine Joists
IPEa 200 x 18.4 x 12.0m L
TUBES
150 mm x 150mm x 4.5mm x 12.0m L
200mm x 200mm x 6.0mm x 12.0m L
CHANNEL
ANGLES
PIPES
Galvanized
120mm x 60mm x 5.0mm x 8.5m L
PFC 200 x 75 x 23 x 9.0m L
PFC 260 x 75 x 28 x 9.0m L
PFC 380 x 100 x 54 x 9.0m L
40mm x 40mm x 3.0mm x 12.0m L
50mm x 50mm x 3.0mm x 12.0m L
60mm x 60mm x 4.0mm x 12.0m L
60mm x 60mm x 5.0mm x 12.0m L
60mm x 60mm x 6.0mm x 12.0m L
75mm x 75mm x 6.0mm x 12.0m L
100mm x 100mm x 8.0mm x 12.0m L
42mm x 2.3mm x 6.6m L
48mm x 2.8mm x 6.6m L
89mm x 2.8mm x 6.6m L
Rigid Frame and Mezzanine
Columns
SPECIFICATIONS
JIS-G3101 SS540 or
10025- S355JR
Fy = 34.5 kN/cm2
EN
JIS-3466 STKR-490
Fy = 32.5 kN/cm2
Space Frame Truss Members
Cap Channel for Crane Beams, Stringer
for Staircase
Flange Bracing, X Bracing and Open Web
Joist Members
Hand Rails/Space Frame Diag. Memb.
Space Frame
Diagonal Members
EN10025-S355JR
Fy = 35.5 kN/cm2
ASTM 572 Grade 50
Fy = 34.5 kN/cm2
JIS-G-6344-STK500
Fy = 35.5 kN/cm2
L: Length, W: Width, T: Thickness
1.4. SHEETING
Panel Type
Type A ( Hi-Rib)
Finish/Color
Bare Zincalume
Type G (Deep Rib)
Type R
Order
Size
0.5
0.6
0.7
Type B (Hi-Rib+)
Type C (Lo-Rib)
Thickness
XRW Painted Z/A
All Standard Colors
0.5
XRW Painted Z/A
Frost White
XPD Painted Z/A
Frost White
0.6
0.7
0.5
0.6
0.7
Aluminum Plain
Coil
1145 mm
W
USAGE
Type A: Sheeting Panels for
Roof, Walls,
Mezzanine Deck, Partitions
& Liners
Type B: Sheeting Panels for
Roof, Walls,
Partitions & Liners
Type C: Liners Sliding
Doors, Top & Bottom Layer
of TCLR, Bottom Layer of
TCHR
Type G: Mezzanine Deck &
Roof Sheeting
Type R: Sheeting Panels for
Walls, Partitions & Liners
XRW Painted Z/A
Frost White
Bare Zincalume
Type F (5-Rib)
XRW Painted Z/A
Frost White
XPD Painted Z/A
Frost White
Aluminum Plain
Aluminum Frost
White
DM 03.10.00
0.5
0.5
0.6
0.5
0.6
0.7
0.5
0.6
0.7
0.70
ASTM - A 792 M
GRADE 345 B
Coating AZ150
Fy = 34.5 kN/cm2
Alloy Type AA3003
H26
Fy = 16.15 kN/cm2
0.70
Aluminum Frost
White
Type D & E
(Sculptured Panel)
SPECIFICATIONS
Coil
411 mm
W
Coil
1278 mm
W
Partitions, Liners and Soffit
Panels
Top Layer of TCHR in Roof
and Walls
ASTM-A792
GRADE 50B
Coating AZ150
Fy = 34.5 kN/cm2
ASTM-A792
GRADE 50B
Coating AZ150
Fy = 34.5 kN/cm2
Alloy Type AA3003
H26
Fy = 16.15 kN/cm2
1-2
ZAMIL STEEL BUILDINGS
DESIGN MANUAL
1. Materials
PEB DIVISION
1.5. SKYLIGHT PANELS
Panel Type
Order
Lengt
h
Type A ( Hi-Rib)
3250
mm
Type B (Hi-Rib)
Type F (5 Rib)
2750
mm
3250
mm
Type G (Deep Rib)
Type R
USAGE
SPECIFICATIONS
Translucent Panels for Roof, Walls
Translucnet Panels for Roof, Walls
Translucent Panels for Roof, Walls
Translucent Panels for Roof, Walls
ASTM D 3841-86 Type I
Tensile Strength = 10.3kN/cm2, Flexural Strength =
20.7kN/cm2
Translucent Panels for Walls
1.6. TRIMS
TYPE
EAVE TRIM
CORNE
TRIM
R
GABLE TRIM
DOWN SPOUTS
GUTTERS
VALLEY GUTTERS
COLOR
Frost White
Bronze Brown
ORDER SIZE
COIL 0.5mm T x 288mm W
Frost White
Bronze Brown
Frost White
Bronze Brown
All Standard Colors
Zinc / Alum
COIL 0.5mm T x 326mm W
SPECIFICATIONS
ASTM - A792 M
GRADE 345B
Fy = 34.5 kN/cm2
COIL 0.5mm T x 350mm W
COIL 0.5mm T x 563mm W
COIL 1.0mm T x 1145mm W
1.7. ROUND BARS
ROD DIAMETER
ORDER LENGTH
USAGE
SPECIFICATIONS
12.0m
As Sag Rods
X-Bracing in Roof and Walls
ASTM - A 615M GRADE 300
Fy = 27.7 kN/cm2
16mm
24mm
1.8. CABLE BRACING
Strand Diameter
1 / 2 inch (12.70
mm)
ORDER DESCRIPTION
Zinc Coated, 7-wire strand
6 Wire layer eccentrically twisted over one center wire
Coil
USAGE
Cable Bracing
in
Roof and Walls
Additional Items:
M24 Eye Bolt
Brace Grip 1/2" Diameter x 970mm L
SPECIFICATIONS
ASTM - A475 - CLASS A
Extra High Strength
Breaking Load = 119.7 kN
Class 4.6 Electro Galvanized
ASTM - A475-78 - CLASS A
L: Length, W: Width, T: Thickness
1.9. ANCHOR BOLTS
BOLT DIAMETER
(mm)
M16
ORDER LENGTH
(mm)
400mm
M20
M24
M30
M36
500mm
600mm
900mm
1000mm
DM 03.10.00
USAGE
SPECIFICATIONS
Anchor bolts for End Wall & Partitions Column
bases
Anchor Bolts
for Main Frame
& Mezzanine column bases
ASTM A36M or
JIS-G 3101 - SS 400
Type J Hot Dip Galvanized
Fy = 23.5 kN/cm2
1-3
ZAMIL STEEL BUILDINGS
DESIGN MANUAL
1. Materials
PEB DIVISION
1.10. MISCELANEOUS
TYPE
Slide Door Rails
CHEKERED PLATE
GRATINGS
ROLL-UP
DOOR GUIDE
GUIDE
KITS
ORDER SIZE
Rails (SD/DSD) x 6000 mm L
CH.PL. 5mm T x 2000mm W x 6000mm L
PLAIN GALVANIZED GRAITING
USAGE
Door Rail Tracks
BAR 30mm x 3mm @ 30mm CENTER and Twisted
BAR 100mm PITCH x 995mm W x 6000mm L
5000 mm HEIGHT - RIGHT
5000 mm HEIGHT - LEFT
4000 mm HEIGHT - RIGHT
4000 mm HEIGHT - LEFT
TOP TRACK 2.0mm T x 6000mm L
BOTTOM TRACK 3.0mm T x 6000mm L
BOTTOM TRACK 4.0mm T x 6000mm L
SPECIFICATIONS
ASTM - A 1
ASTM - A 36 Fy = 22.0 kN/cm2
Floors in Catwalks,
Mezzanine
& Platforms
EN 10025 GRADE 275
Door Guide For
Roll-Up Doors
Sliding Door T1, T2 Guides
Sliding Door B1 Guides
Sliding Door B1 Guides
Australian Standards
AS-3902
BS - 2989
1.11. BOLTS
BOLT DIAMETER
(mm)
M12
M12
ORDER LENGTH
USAGE
SPECIFICATIONS
Secondary Connections
Purlins & Girts
Eave Strut, P&B
Frame Connections
DIN 933 Class 4.6 Yellow Chromate
Fully Threaded
DIN 933 Class 8.8 HDG
Fully Threaded Bolt and Nut
Connections of Primary Sections
ASTM - A 325 M Type 1 HDG
Fully Threaded Bolt and Nut
35
M6
35
55
50
70
60
80
70
90
90
110
110
120
16
M12
36
Framed
Openings
M12
25
Sliding Doors
M16
M20
M24
M27
M30
Other Moment Connections
Ridge Ventilator & Valley Gutters
DIN 933 Class 4.6
Stove Bolt Elec. Galvanized Fully
Threaded
DIN 933 Class 4.6 Fin Necked Bolt
Elec. Galvanized, Fully Threaded
DIN 933 Class 4.6 Countersunk Bolt
Elec. Galvanized, Fully Threaded
L: Length, W: Width, T: Thickness
1.12. NUTS
Nut Diameter
(mm)
M12
M16
M20
M24
M30
M36
M12
M16
M20
M24
M27
USAGE
SPECIFICATIONS
Secondary Connections - Machine Bolt
For Anchor Bolts
DIN 934 Class 5 Yellow Chromate
For Cable Bracing & Anchor Bolts
For Anchor Bolts
DIN 934 Class 5
Electro Galvanized Hex. Nut
DIN 934 Class 8 HDG
High Strength Nut for
Main Connections
ASTM – A563M
HDG Hexagonal Nut
For Machine Bolts with Valley Gutters & Ridge Ventilator
DIN 934 Class 5 Elec. Galvanized
Hex. Nut
M30
M6
DM 03.10.00
1-4
ZAMIL STEEL BUILDINGS
DESIGN MANUAL
1. Materials
PEB DIVISION
1.13. WASHERS
Washer Diameter
(mm)
M16
M20
M24
M30
M36
M12
M16
M20
M24
M27
M30
USAGE
SPECIFICATIONS
For Anchor Bolts
DIN 125 Type A
Flat Mild Elec. Galvanized
For Anchor Bolts & Cable Bracing
For Anchor Bolts
ASTM - F436 Type 1
Round Hard
For High Strength Bolt of
Main Connections
ASTM - A48 M Class275 B Cast Iron
HDG Hill Side Washer
DIN 125 Type A Flat Mild Elect.
Galvanized
M24
Bracing System
M12
For Sliding Doors
M6
For Machine Bolt with Valley Gutters & Ridge Ventilator
1.14. SELF DRILLING SCREWS
Description
SDS Dacromet
#5.5x25
SDS Dacromet
#5.5x57
SDS Dacromet
#5.5x32
SDS Dacromet
#4.8x20
SDS Dacromet
#5.5x62
SDS Dacromet
#5.5x77
SDS Dacromet
#5.5x107
SDS Dacromet
#5.5x137
SDS Buildex #5.5x25
SSD Stainless Steel
Screw #5.5x28
SSD Stainless Steel
Screw 5.5x40
SSD Stainless Steel
Screw 4.8x20
SSD Stainless Steel
Screw 5.5x65
SSD Stainless Steel
Screw 5.5x62
SSD Stainless Steel
Screw 5.5x77
SSD Stainless Steel
Screw 5.5x107
SSD Stainless Steel
Screw 5.5x130
DM 03.10.00
Specifications
SPEDEC SD5 T15-5.5 x 25mm
Usage
Single skin roof fixed at low rib
SPEDEC SD5 T15-5.5x57mm
Single skin roof fixed at high rib, gutter strap
SPEDEC SD12-5.5x32mm
Mezzanine deck, hot rolled sections
SPEDEC SL2-T-A14-4.8x20
SPEDEC SD5 T15-5.5 x 62mm
Stitch screws for fastening panel to panel (side lap),
panel to trims
TCHR-65, TCMD-35, TCLR-35
SPEDEC SD5 T15-5.5 x 77mm
TCHR-80, TCMD-50, TCLR-50
SPEDEC SD5 T15-5.5 x 107mm
TCHR-105, TCMD-75, TCLR-75
SPEDEC SD5 T15-5.5 x 137mm
TCHR-130, TCMD-100, TCLR-100
Buildex 12-14x25mm No.6310-04813CS
SSD Stainless Steel Screw #5.5x28
Single Skin non-roof
SSD Stainless Steel Screw 5.5x40
SSD Stainless Steel Screw 4.8x20
SSD Stainless Steel Screw 5.5x65
Stainless steel single skin fixed at low rib
Stainless steel screws for mezzanine deck, hot rolled
sections
Stainless steel stitch screws
SSD Stainless Steel Screw 5.5x62
Stainless steel screws single skin roof fixed at high
rib, gutter strap
TCHR-65, TCMD-35, TCLR-35
SSD Stainless Steel Screw 5.5x77
TCHR-80, TCMD-50, TCLR-50
SSD Stainless Steel Screw 5.5x107
TCHR-105, TCMD-75, TCLR-75
SSD Stainless Steel Screw 5.5x130
TCHR-130, TCMD-100, TCLR-100
1-5
ZAMIL STEEL BUILDINGS
DESIGN MANUAL
1. Materials
PEB DIVISION
1.15. RIVETS
Description
Pop Rivet Zinc Coated 1/8”
Specifications
SD46BS
Pop Rivet Bronze Brown 1/8”
SD46BS
Stainless Steel Pop Rivet 1/8”
SSD46SSBS
DM 03.10.00
Usage
Laps of trims, gutter, downspouts,
Gutter end closure, gutter-downspout connection.
1-6
ZAMIL STEEL BUILDINGS
DESIGN MANUAL
2. Standard codes & loads
PEB DIVISION
CHAPTER 2: STANDARD CODES & LOADS
2.1. Standard Codes and Manuals
ZAMIL STEEL (PEB) standard codes and manuals used in for calculating applied loads and design of
different building’s components are as follows:•
The standard design codes that govern the design procedures and calculations pertaining to builtup sections are as follows:
1)
2)
•
The standard procedures for the design of cold-formed sections are based on following code:
3)
•
AISC: American Institute of Steel Construction, Manual of Steel Construction, Allowable
Stress Design, Ninth Edition 1989.
AWS-D1-1-96: American Welding Society, Structural Welding Code Steel Manual 1996.
AISI: American Iron and Steel Institute, Cold Formed Steel Design Manual, 1986 Edition and
1989 addendum.
For the standard design loads and design practice the design engineer has to refer to the MBMA
manual which is exclusively used for low rise metal buildings.
4)
MBMA: Metal Buildings Manufacturers Association, Low Rise Building Systems Manual
1996. The earlier version is of 1986 with 1990 supplement.
The above codes are to be used for the design of buildings by Zamil Steel design engineers unless
otherwise specified in the Contract Information Form (C.I.F).
DM 03.10.00
2-1
ZAMIL STEEL BUILDINGS
DESIGN MANUAL
2. Standard codes & loads
PEB DIVISION
2.2. Design loads
Zamil Steel pre-engineered buildings are designed to take the following types of loads. ZAMIL STEEL
Standard design loads is as per MBMA 1996. But the designer must always follow the loads mentioned in
the C.I.F. that may require design loads as per building code other than MBMA.
2.2.1. Dead Load
This includes the self-weight of rigid frames and imposed dead load due to secondary elements like roof
sheeting, purlins, insulation, etc.
Following are some standard dead loads (in kN/m2):
Purlin + Panel (0.5mm):
Purlin + Panel (0.5mm) + Liner (0.5mm)
Purlin + Mark Series Roof
Purlin + Tempcon Panel
0.10
0.15
0.15
0.15
These loads are pertaining to steel panels. The exact weights of all types of panels & purlins are given
in chapter (5)
Mezzanine Dead Loads (in kN/m2):
Table 2.1. Mezzanine Dead Loads
Dead Load Type
75mm Thick Concrete Slab
100mm Thick Concrete Slab
125mm Thick Concrete Slab
150mm Thick Concrete Slab
0.6mm Thick Mezzanine Deck
Joists (LL < 5.0 kN/m2)
Joists (LL > 5.0 kN/m2)
Beams (LL < 5.0 kN/m2)
Beams (LL > 5.0 kN/m2)
50mm Screed
25mm Ceramic Tile + 25 Grout
Vinyl Tile
Carpet
200mm Hollow Block Wall with Plasteron
both sides ( per unit wall area )
200mm Reinforced Block Wall with
Plaster(per unit wall area )
Load in kN/m2
1.80
2.40
3.00
3.60
0.06
0.15
0.20
0.15
0.20
1.20
1.20
0.05
0.05
3.50*
5.00*
* Loads should be Verified by customer
DM 03.10.00
2-2
ZAMIL STEEL BUILDINGS
DESIGN MANUAL
2. Standard codes & loads
PEB DIVISION
2.2.2. Live Loads & Collateral Loads
Roof Live Loads
The roof live load depends on the tributary area of rigid frames. Refer to table 3.1 and Section 3 of MBMA
1996 for live loads. For built-up frames minimum uniformly distributed live load on roof is 0.57kN/m2 and
1.0 kN/m2 on roof and purlins as per MBMA 1996. However MBMA 1986 allows the use of 0.57kN/m2 as
live load for roof and purlins where ground snow load is less than 0.57kN/m2 (*). Roof live loads as per
other building codes should be verified before proceeding in your design. Some customers/consultants
may require pattern loading in live load applications.
Collateral Loads
Collateral loads are included in roof live loads that arise due to sprinklers, ducts, lighting fixtures and
ceilings. These loads are outlined in Table C2.4.1.2 of Section C2 of MBMA Manual. Following are some of
the collateral loads (in kN/m2).
Ceiling (Gypsum Board)
HVAC Duct
Lighting Fixtures
Sprinklers
0.15
0.05
0.05
0.15
Mezzanine Live Loads:
For Deck Panel: A Live Load of 0.50 kN/m2 has to be considered to account for concreting and curing (in
addition to dead load) when designing the mezzanine deck panel.
For Floor Live Loads Of Different Occupancy or Use refer to Table 8.1 of Section 8 of MBMA 1996 Manual.
Also commonly used occupancies are summarized in table (2.2) :Table 2.2. Commonly Used Occupancies Loads
2
Occupancy Or Use
Assembly areas
Hospitals
Manufacturing
Fixed
Movable
Operating rooms
Wards
Light
Heavy
Offices
Computer Rooms
School Classrooms
Storage
Stores
*
Class rooms
first corridors
Light
Heavy
Retail
Wholesale
Uniform Load (Kn/m )
Concentrated (Kn)
2.87
4.79
2.87
1.92
5.99
11.97
2.39
4.79
1.92
4.79
5.99
11.97
4.79
5.99
4.45
4.45
8.90
13.34
8.90
8.90
4.45
4.45
4.45
4.45
Low rise building systems manual MBMA1986 – Section C3.1
DM 03.10.00
2-3
ZAMIL STEEL BUILDINGS
DESIGN MANUAL
2. Standard codes & loads
PEB DIVISION
Reduction in Mezzanine Live Load:
i) MBMA 1996:
For A1 > 37.2m2 (400 ft2) and L0 > 4.79kN/m2 (100 psf) reduction in live load is applied as given:
4.57
L = L 0 0.25 +
A 1
where,
L = reduced design live load in kN/m2
L0 = unreduced uniform design live load (kN/m2) of area supported by the member
A1 = influence area in m2 which is:
- 4x tributary area of a column
- 2x tributary area of a beam
- panel area for a two-way slab
Minimum L:
L > 0.5L0 for members supporting one floor
> 0.4L0 for members supporting two or more floors.
ii)
MBMA 1986:
For members supporting more than13.9m2 (150 ft2) and Live Load > 4.79 kN/m2 reduction in live
load is calculated as:
R = r (10.8A-150)
where,
R = Reduction in percent
r = Rate of reduction equal to 0.08 percent
A = Area of floor supported by the member in m2
Maximum R:
R < 0.4 for members receiving load from one level only
< 0.6 for other members
< 23.1 (1+D/L)
Where,
D = Dead load in kN/m2 for the area supported by the member
L = Unit live load in kN/m2 for the area supported by the member.
2.2.3. Roof Snow Load
i) MBMA 1996
Snow loads, if any, on roofs are to be applied as per Section 4 of MBMA 1996 which depends on the
geographical locations, roof slope and building geometry.
The roof snow load pf are determined as:
pf = Is C pg
where:
DM 03.10.00
pg = ground snow load
Is = Importance factor as per Table 4.1.1(a)
C = Roof Type Factor 0 for roof slope θ > 70o and as per Table 4.1.1(b) for θ < 70o
2-4
ZAMIL STEEL BUILDINGS
DESIGN MANUAL
2. Standard codes & loads
PEB DIVISION
The roof snow load has to be checked for the following situations (if prevailing)
Check for:
1) Minimum Roof Snow Loads
pf values should be checked with Minimum Roof Snow Loads given as:
For slope < 15o:
i) When pg < 20 psf ----- Min pf = Is pg
ii) When pg > 20 psf ----- Min pf = Is x 20
2) Unbalanced Roof Snow Loads
i) Gable Roofs: (but not applicable for Clear Span & mono-slope frames)
2.5o < slope < 15o --- 0.5pf on one slope and pf on the other slope
15o < slope < 70o --- Cu pf on one slope and no load on the other slope
Cu as per Table 4.2.1 of MBMA Manual
ii) Multi-Gable Roofs:
For slopes > 2.5o roof snow loads shall be increased from 0.5pf at the ridge to Cm pf at the valley. The
maximum height of snow at the valley need not exceed the elevation of the snow at the lower adjacent
ridge.
Cm as per Table 4.2.2 of MBMA Manual
Height of snow = Snow Load (kN/m2) / D (in kN/m3)
D (Density) = 0.435pg + 2.243 < 4.805kN/m3.
3)
Partial Snow Loads
Partial loading has to be checked for multi-span frames and purlins.
For Multi-span Framing:
Load on Exterior Modules = pf
Load on Interior Modules = 0.5 pf
For roof purlins:
Load on Exterior Bays = pf
Load on Interior Bays = 0.5 pf
4) Drifts on Lower Roofs
Procedure:
Step-1:
Check the need of drift loads
Drift Loads need to be considered if:
DM 03.10.00
2-5
ZAMIL STEEL BUILDINGS
DESIGN MANUAL
2. Standard codes & loads
PEB DIVISION
hr −hb
> 0.2
hb
Where
hb = Height of uniform snow on lower roofs ( pfl / D )
hr = Difference in height between the upper and lower roofs
Step 2:
Calculate drift height
Calculate drift height for both windward (lower) and leeward (upper) cases.
Leeward Drift:
h d = 0.43 3 Wb
where:
4
p g + 10 - 1.5 ≤ (h r − h b )
Wb = Roof size along the drift for upper roof > 7.62m (25ft)
hb = Height of uniform snow on lower roofs ( pfl / D )
hr = Difference in height between the upper and lower roofs
Windward Drift:
h d = 0.5 x 0.43 3 Wb
where:
Wb =
4
p g + 10 - 1.5 ≤ (h r − h b )
Roof Size along the drift for lower roof
Take the larger hd of above.
Step 3:
Calculate Width of Drift Wd:
For hd < (hr – hb ) :
Wd = 4 hd
For hd > (hr – hb ) :
4h d2
Wd =
hr − hb
DM 03.10.00
2-6
ZAMIL STEEL BUILDINGS
DESIGN MANUAL
2. Standard codes & loads
PEB DIVISION
Step 4:
Calculate Maximum Intensity pt:
pt = D (hd + hb )
Note: If upper roof slope > 10o extra drift of 0.4hd (sliding drift) has to be considered. However the
total drift of 1.4hd shall not exceed (hr –hb ).
ii) Snow Load as per MBMA 1986
The roof snow load shall be determined in accordance with the formula:
pf = 0.7 pg
Roof snow loads in excess of 0.96kN/m2 (20 psf) may be modified when roof angle ‘a’ is greater than
30o according to the formula:
pf = 0.7 cs pg
a - 30
o
o
cs = 1 −
for 30 < a ≤ 70
40
=0
for a > 70 o
where,
cs = Slope reduction factor
a = Roof angle in degrees
Note: Drift load calculations as per MBMA 1986 are similar to as per MBMA 1996.
2.2.4. Wind Load
The wind loads are determined in accordance with Section 5 of MBMA 1996. Wind loads are governed by
wind speed, roof slope, eave height and open wall conditions of the building. Zamil Steel buildings are not
designed for a wind speed less than 110 km/h. Wind design pressure p depends on Importance Factor Iw ,
velocity pressure q and pressure coefficient GCp as per the following formula:
p = Iw q (GCp)
where velocity pressure q is evaluated as:
q (kN/m2) = 2.456 V2 H2/7 10-5
Where
DM 03.10.00
V = Wind velocity in km/h
H = Eave Height (min as 4.57m)
= Mean height for roof slope angle > 10o
2-7
ZAMIL STEEL BUILDINGS
DESIGN MANUAL
2. Standard codes & loads
PEB DIVISION
GCp values are given for Rigid Frames for transverse and longitudinal directions in Tables 5.4(a) and
5.4(b) of MBMA 1996 Manual respectively. For secondary members GCp values are either evaluated
from the formulae given in Tables 5.5(a) through 5.5(f) or directly obtained from the summarized
Tables 5.7(a) & 5.7(b). Iw is importance factor taken from table 5.2(a) of MBMA 1996 manual.
Open Wall Conditions: GCp values largely depend on the open wall conditions. Buildings are thus
defined as Enclosed, Partially Enclosed and Open Buildings.
Partially Enclosed Building: A building in which:
1) the total area of openings in a wall that receives positive pressure exceeds 5% of that wall area
2) the total area of openings in a wall that receives positive pressure exceeds the sum of the
areas of openings for the balance of the building envelope ( walls and roof ) and
3) the density of the openings in the balance of the building envelope does not exceed 20%
This can be expressed as:
Ao > 0.05 Ag and
and
Ao > Aoi
A oi
< 0.20
A gi
Where: Ao = Total areas of openings in a wall that receives positive external pressure
Ag = The gross area of that wall in which Ao is identified
Aoi = Total area of openings in building envelope - Ao
Agi = Building Envelope Area - Ag
Examples of Partially Enclosed Buildings:
1) Building with one side wall or one end wall fully open for access.
After applying the above criteria, it is found that this situation satisfies all the criteria mentioned for
partially enclosed building and thus, should be treated as partially enclosed building.
2) Building with two opposite walls fully open.
This situation may be regarded either as partially enclosed building or open building. If open wall area
is 80% of the total wall area then it is regarded as open building. Otherwise it should be treated as
partially open building which is the normal case.
Open Building: A building in which at least 80% of all walls are open
Enclosed Building: A building neither defined as Partially Enclosed building nor as an open building
Note: In MBMA1986 ‘Importance Factor’ Iw does not appear in the formula i.e., its value is set to 1.0,
while as per MBMA 1996, Iw is read from table 5.2(a) of the manual.
2.2.5. Crane Loads
Crane Loads are determined using the crane data available from the crane manufacturer and in
accordance with Section 6 of MBMA. Crane data includes wheel load, crab weight, crane weight,
wheel-base, end hook approach (used when two cranes operate in one aisle) and minimum vertical
and horizontal clearances.
DM 03.10.00
2-8
ZAMIL STEEL BUILDINGS
DESIGN MANUAL
2. Standard codes & loads
PEB DIVISION
Wheel Load:
Wheel Load (WL) for top running crane: (Assuming 2 end truck wheels at one end of bridge)
WL = 0.25BW + 0.5(RC+HT)
where,
WL = maximum Wheel Load
RC = Rated Capacity of the crane
HT = weight of Hoist with Trolley
BW = Bridge Weight
For an under-hung monorail crane, the maximum wheel load may be calculated as:
WL = RC + HT
Vertical Impact:
Top running crane: WL (maximum wheel load) used for the design of crane runway beams, their
connections and support brackets shall be increased by 10% for pendant operated bridge cranes and
25% for cab-operated bridge cranes. Vertical impact shall not be required for the design of frames,
support columns and foundations.
Wheel Load with vertical impact for top running crane:
WL = 0.25BW + 0.5(RC+HT) x I
where, I = vertical Impact (1.1 or 1.25)
Wheel Load with vertical impact for under-hung monorail crane:
WL = (RC + HT) x I
Underhung Monorail crane: Vertical impact is 25%; maximum wheel load WL = 1.25 x (RC+HT)
Lateral Force:
Lateral Wheel Load =
0.2x(RC + HT) / 4 = 0.05(RC+HT)
Longitudinal Force per side wall:
Longitudinal loads are calculated as 10% of the wheel load. Longitudinal crane bracing is designed to
resist this force.
For top running crane:
Longitudinal Wheel Load = 0.1x2x[0.25BW + 0.5(RC+HT)] = 0.2x[0.25BW + 0.5(RC+HT)]
For monorail crane: Longitudinal Wheel Load = 0.1x(RC+HT)
A detailed procedure of crane beam analysis has been provided in Section 6.5 of this manual. The
crane beam reactions are then used as applied loads on the main frame.
DM 03.10.00
2-9
ZAMIL STEEL BUILDINGS
DESIGN MANUAL
2. Standard codes & loads
PEB DIVISION
Allowable Fatigue Stress Range:
Use appropriate allowable stress range in the crane beam design program following the steps given
below:
Step1: Determine the Crane Service Classification using the following table:
Table 2.3. CRANE SERVICE CLASSIFICATION
Service
Classifications
Usage
No. of Lifts per hour
Speed
Service
Repair Shops, Light
B
assembly operations,
Service and Light
2-5
Low
5-10
Moderate
10-20
High Speed
Light
Warehousing
C
Moderate Machine
Moderate
Shops
Heavy Machine
shops, Foundaries,
D
Fabricating Plants,
Steel Warehouses,
Heavy
Duty
Container Yards, Mills
Step2: Determine AISC Loading Condition using the following table:
Table 2.4. Loading Condition for Parts and Connections Subjected to Fatigue
Service Class
B
C
D
AISC Loading Condition
R > 0.5
R < 0.5
1
1
2
2
3
where,
R = TW/(TW+RC) For Under-hung monorail cranes
R = TW/(TW+2RC) for Top Running cranes
TW = Total Weight of the crane including bridge + hoist with trolley
Step3: Select the Allowable Stress Range for an appropriate crane-supporting member According the
table next page :
DM 03.10.00
2-10
ZAMIL STEEL BUILDINGS
DESIGN MANUAL
2. Standard codes & loads
PEB DIVISION
Table 2.5. ALLOWABLE STRESS RANGE (kN/cm2)
STRESS CATEGORY
LOADING CYCLES
1) B/U Runway Beams
2) B/U Brackets
3) Full penetration Groove Welded Splice on
Runway Beams
4) Base Metal @ Welded Transverse
Stiffeners
5) Bracket Flange Connection to Frame
Columns
6) Bracket Stiffener Connection to the Frame
Column
7) Bracket Stiffener Connection to the Frame
Rafter for Underhung Cranes
8) Bracket Web Connection to Frame
Column
11) A325 Bolts in tension
AISC Loading Condition
1
2
3
Up to
Up to
Up to
100,000
500,000
2,000,000
33.8
20.0
12.4
33.8
20.0
12.4
24.1
14.5
9.0
24.1
14.5
9.0
15.2
9.0
5.5
15.2
9.0
5.5
15.2
9.0
5.5
10.3
8.3
6.2
16.6
16.6
16.6
2.2.6. Seismic Loads
i) MBMA 1996
Seismic forces are evaluated using Equivalent Lateral Force Procedure as outlined in Section 7.4 of
MBMA 1996. As per this method seismic base shear V is determined in accordance with the following
equation:
V = Cs W
where,
Cs (The Seismic design coefficient) =
2.5C a
R
Ca (Seismic Coefficient) as defined in Table 7.4.1.1 (MBMA 1996)
R (Response modification factor) as defined in Table 7.3.3 (MBMA 1996)
W = Total Dead Load
Note: The total dead load includes:
1) In buildings with storage type of live loads, 25% of such live loads to be included in total dead load.
2) The actual partition weight or a minimum weight of 0.5kN/m2 of floor area, whichever is greater
must be added.
3) Total operating weight of permanent equipment.
4) Roof snow load has to be included in case it is greater than 1.5kN/m2. Snow load can be reduced
by 80% if approved by the local building official.
The lateral seismic force Fx induced at any level shall be determined as follows:
Fx =
wx h x
n
∑wh
V
k
i i
i =1
DM 03.10.00
2-11
