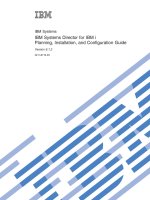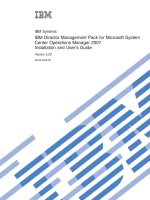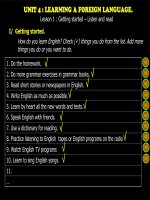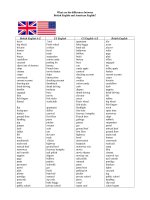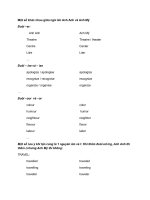(Rev 02) al form installation and dismantle (english)
Bạn đang xem bản rút gọn của tài liệu. Xem và tải ngay bản đầy đủ của tài liệu tại đây (22.13 MB, 70 trang )
ASSEMBLY & DISMANTLING
Kumkang Kind’s
AL-formworks system
11/3/19
1
Part 1: Basic elements of
Kumkang’s AL-form system
11/3/19
page 2
AL-formworks’ elements
1. Pin & Wedge
2. Wall Panel
3. Slab - Corner
4. Beam - Prop head
5. Slab panel
6. Al-form Staircase system
7. Steel Box Gang Form system for Elevator
11/3/19
page 3
1. Pin & Wedge
Wedge
To be used for to secure
and tighten the panels
together
Pin - Φ16
11/3/19
Page 4
Pin & Wedge
Pin & Wedge
11/3/19
Page 5
AL-formworks’ elements
1. Pin & Wedge
2. Wall Panel
3. Slab - Corner
4. Beam - Prop head
5. Slab panel
6. Al-form Staircase system
7. Steel Box Gang Form system for Elevator
11/3/19
page 6
2. Wall panels
Including of standard and non-standard
size panels
There are internal and external wall
panels
11/3/19
Page 7
Installing wall-panels
el
n
a
p
l
l
Wa
11/3/19
Page 8
Rocker:
r
e
k
c
o
R
11/3/19
Page 9
Inner wall
nel
a
p
l
l
a
rw
e
n
r
o
c
l)
Ine
e
t
s
y
l
(usual
11/3/19
Page 10
Assembled wall panels
11/3/19
Page 11
AL-formworks’ elements
1. Pin & Wedge
2. Wall Panel
3. Slab - Corner
4. Beam - Prop head
5. Slab panel
6. Al-form Staircase system
7. Steel Box Gang Form system for Elevator
11/3/19
page
12
3. Slab corner - SC
Slab corner: for slab – wall connection
Slab In-corner: for slab –wall connection
Slab Out-corner: for slab –wall
connection
11/3/19
Page 13
Assembling Slab corner – SC
11/3/19
Page 14
Assembling Slab corner – SC
Slab in-corner
Slab corner
Slab out-corner
11/3/19
Page 15
AL-formworks’ elements
1. Pin & Wedge
2. Wall Panel
3. Slab - Corner
4. Beam - Prop head
5. Slab panel
6. Al-form Staircase system
7. Steel Box Gang Form system for Elevator
11/3/19
page
16
4. Beam - Prop head
a. prop head
Connection between supports and
beam
The supports and prop head are
connected together for supporting beam
and slab.
11/3/19
Page 17
4. Beam - Prop head
b. Beam
Middle beam: to be fixed in the middle
of 2 prop heads
End beam: to be fixed to the wall section
panels and prop head
11/3/19
Page 18
4. Beam - Prop head
c. Joint bar
To connect beam and prop-head.
11/3/19
Page 19
Assembling prop - head
11/3/19
Page 20
Beam – prop head system (before assembly of slab panels)
Beam & prop head
11/3/19
Page 21
Beam– prop head (after assembly of slab panels)
End beam
11/3/19
Prop head
middle beam
Page 22
AL-formworks’ elements
1. Pin & Wedge
2. Wall Panel
3. Slab - Corner
4. Beam - Prop head
5. Slab panel
6. Al-form Staircase system
7. Steel Box Gang Form system for Elevator
11/3/19
page
23
5. Slab panel
There are standard and non-standard
size slab panel enable the system
connected as a whole.
11/3/19
Page 24
Fixing slab panels come last of assembly process
11/3/19
Page 25

