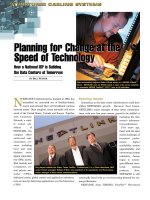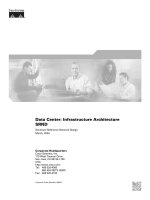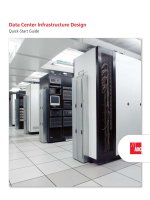Designing an Optimized Data Center
Bạn đang xem bản rút gọn của tài liệu. Xem và tải ngay bản đầy đủ của tài liệu tại đây (707.35 KB, 12 trang )
WHITE PAPER
Designing an
Optimized Data Center
Designing an
Optimized Data Center
The data center is a key resource. Many organizations simply shut down when
employees and customers are unable to access the servers, storage systems, and
networking devices that reside there. Literally, millions of dollars can be lost in
a single hour of down time for some businesses, such as large banks, airlines,
package shippers, and online brokerages. Given these consequences, reliability is
a key data center attribute. Another is flexibility. Tomorrow’s requirements may
not be the same as today’s. Advances in technology, organizational restructuring,
and even changes to the broader society may impose new demands.
Designing and building a data center to meet these requirements is not a simple
or insignificant task. Armed with information, however, the task may become
more manageable. That is the purpose of this white paper. While far from a
complete discussion on this complex subject, it offers insights into key data
center design issues and points you to additional sources of information. Topics
covered include:
• Space and layout
• Cable management
• Power
• Cooling
Figure 1. Equipment and Cable Racks
Page 3
Carriers
Entrance Room
Offices,
Operations Center,
Support Rooms
Carriers
Backbone Cabling
(Carrier Equip &
Demarcation)
Main Dist Area
(Routers Backbone
LAN/SAN Switches,
PBX, M13 Muxes)
Telecom Room
(Office & Operations
Center LAN Switches)
Zone Dist Area
Horiz Dist Area
(LAN/SAN/KVM
Switches)
Equip Dist Area
(Rack/Cabinet)
Equip Dist Area
(Rack/Cabinet)
Backbone Cabling
Horizontal Cabling
Horizontal Cabling
Backbone
Cabling
Computer
Room
Horiz Dist Area
(LAN/SAN/KVM
Switches)
Equip Dist Area
(Rack/Cabinet)
Horizontal Cabling
Horiz Dist Area
(LAN/SAN/KVM
Switches)
Equip Dist Area
(Rack/Cabinet)
Horizontal Cabling
Horizontal Cabling
Space and Layout
Data center real estate is valuable, so designers need to
ensure that there is a sufficient amount of it and that it is
wisely used. This will include:
• Ensuring that future growth is included in the
assessment of how much space the data center
requires. The space initially needed may be inadequate
in the future.
• Ensuring that the layout includes ample areas of
flexible white space, empty spaces within the center
that can be easily reallocated to a particular function,
such as a new equipment area.
• Ensuring that there is room to expand the data center
if it outgrows its current confines. This is typically done
by ensuring that the space that surrounds the data
center can be easily and inexpensively annexed.
Layout
In a well-designed data center, functional areas are laid
out in a way that ensures that
• Space can be reallocated easily to respond to changing
requirements, particularly growth
• Cable can be easily managed so that cable runs do not
exceed recommended distances and changes are not
unnecessarily difficult
Layout Help: TIA-942
TIA-942, Telecommunications Infrastructure Standard for
Data Centers, a standard that has yet to be released as of
this writing (May, 2004), offers guidance on data center
layout. According to the standard, a data center should
include the following key functional areas:
• One or more entrance rooms
• A main distribution area (MDA)
• One or more horizontal distribution areas (HDA)
• A zone distribution area (ZDA)
• An equipment distribution area
Designing an Optimized Data Center
Figure 2. TIA-942 Compliant Data Center
Designing an Optimized Data Center
Page 4
Entrance Room
The entrance room houses carrier equipment and the
demarcation point. It may be inside the computer room,
but the standard recommends a separate room for
security reasons. If it’s housed in the computer room, it
should be consolidated within the main distribution area.
Main Distribution Area
The MDA houses the main cross-connect, the central
distribution point for the data center’s structured cabling
system. This area should be centrally located to prevent
exceeding recommended cabling distances and may
include a horizontal cross-connect for an adjacent
equipment distribution area. The standard specifies
separate racks for fiber, UTP, and coaxial cable.
Horizontal Distribution Area
The HDA is the location of the horizontal cross-
connects, the distribution point for cabling to equipment
distribution areas. There can be one or more HDAs,
depending on the size of the data center and cabling
requirements. A guideline for a single HDA is a maximum
of 2000 4-pair UTP or coaxial terminations. Like the
MDA, the standard specifies separate racks for fiber, UTP,
and coaxial cable.
Zone Distribution Area
This is the structured cabling area for floor-standing
equipment that cannot accept patch panels. Examples
include some mainframes and servers.
Equipment Distribution Area
This is the location of equipment cabinets and racks. The
standard specifies that cabinets and racks be arranged
in a “hot aisle/cold aisle” configuration to effectively
dissipate heat from electronics. See page 11 for a
discussion on cooling.
Space and Layout
Figure 3. Data Center with Flexible White Space
Designing an Optimized Data Center
Page 5
Cable Management
The key to cable management in the optimized data center is understanding that the cabling system is permanent and
generic. It’s like the electrical system, a highly reliable and flexible utility that you can plug any new application into.
When it’s designed with this vision in mind, additions and changes aren’t difficult or disruptive.
Key Principles
Highly reliable and resilient cabling systems adhere to the following principles:
• Common rack frames are used throughout the main distribution and horizontal distribution areas to simplify
rack assembly and provide unified cable management.
• Common and ample vertical and horizontal cable management is installed both within and between rack frames
to ensure effective cable management and provide for orderly growth.
• Ample overhead and underfloor cable pathways are installed—again, to ensure effective cable management and
provide for orderly growth.
• UTP and coaxial cable are separated from fiber in horizontal pathways to avoid crushing fiber—electrical cables
in cable trays and and fiber in troughs mounted on trays.
• Fiber is routed using a trough pathway system to protect it from damage.
Figure 4. Elements of Cable Management









