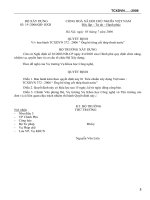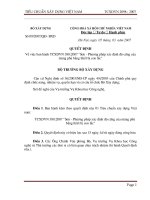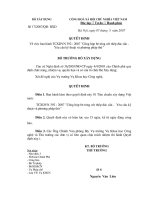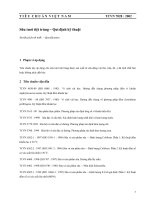Tài liệu TCXDVN 265 : 2002 ppt
Bạn đang xem bản rút gọn của tài liệu. Xem và tải ngay bản đầy đủ của tài liệu tại đây (103.92 KB, 12 trang )
VIET NAM CONSTRUCTION STANDARD
TCXDVN 265 : 2002
ROUTE AND SIDEWALK - BASIC RULES OF
ACCESSIBLE DESIGN AND CONSTRUCTION
FOR
PEOPLE WITH DISABILITIES
FOREWORD
The standard TCXDVN 265: 2002 has been elaborated on the basis of the
Ordinance on PWD
Article 26.- “The investment for new construction or reconstruction of
dwelling houses, of public amenities and for design, manufacture of domestic
furnitures, of transport and communication means ... must take into account the
needs for convenient use by PWD, firstly of mobility and sight PWD, and at the
same time have to comply with construction codes, standards issued by
competent state agencies”.
TCXDVN 265: 2002 is compiled by the Research Institute for
Architecture - Ministry of Construction, has been submitted by the Department
of Science and Technology - Ministry of Construction, and approved, signed and
issued by the said ministry for enforcement.
VIET NAM CONSTRUCTION STANDARD TCXDVN 265: 2002
ROUTE AND SIDEWALK - BASIC RULES OF ACCESSIBLE
DESIGN AND CONSTRUCTION FOR PWD
1. Scope of application
2. 1.1. This standard is applied for new construction or reconstruction
of route and sidewalk for ensuring the accessibility and use by
mobility handicapped and blind persons.
Note : Mobility handicapped and blind persons are hereinafter called PWD
for short.
1.2. Various types of routes ensuring the accessibility and use by PWD
comprise pedestrian ways, promenade ways in parks, ways into
tourism area, squares, paths up and down sidewalks in transport
nodes, ways into building and ways for pedestrians on routes for
mechanised vehicle, routes reserved to vehicles without motor,
scaffold bridges, tunnels.
Note:1) While applying regulations of this standard, it is mandatory to
comply with regulations of construction codes for ensuring
accessibility and use by PWD.
2) The construction related to route and sidewalk ensuring accessibility
and use by PWD must be integrated into planning design, design of
works, and at the same time constitute a content /subject to be
appraised, approved and handed over.
3) The networks of route and sidewalk constructed for ensuring
accessibility and use by PWD must be taken into account in the
elaboration of the general estimates for investment.
2. Standards cited for reference
- Building code of construction accessibility and use by PWD
- Standard TCXD 228: 1998 - Circulation path for PWD in facilities -
Part 1. Circulation path for PWD on wheelchair Design
requirements
- Standard TCXDVN 264:2002 - Buildings and facilities
- Basic rules of accessible design and construction for PWD
3. Terminology - Definition
Terminology used in this standard are drawn from regulations in
Building Code for construction ensuring accessibility and use by PWD
QCXDVN 01: 2002
4. General regulations
4.1. The design of route and sidewalk must ensure the accessibility and use by
PWD. Surface of route and sidewalk is not sliding, slippery an does not
have brusque change in elevation. At transport nodes, entrance ways to
facilities must be sloping for PWD circulating and accessing to facilities.
4.2. Entrance ways and main axial road of promenade paths in parks,
entertainment and recreation, tourism areas must be designed so that
PWD could circulate.
4.3. On car parking and car waiting spots with calculation of using need by
PWD, there must be arranged signposts, guidance posters.
4.4. Routes must be safe, easy to circulate without barriers and wide
enough for wheelchairs to have free way when coming from opposite
directions. At spots where roads cross through traffic routes, it must be
arranged direction guidance paving plates and stopping plates reserved
to blind people.
4.5. Facilities installed on routes and sidewalks reserved to pedestrians
such as public phone stations, advertisement posters, suspended
objects..... must not impede normal circulation of PWD.
4.6. Routes and sidewalks must be sufficiently lighted, ensuring walkers
not to be dazzled or covered, mostly at spots where there is change in
elevation.
4.7. At transport nodes, besides the installation of lamp transport signals,
signposts, guidance posters, it is advisable to arrange acoustic signals
or Braille raised dots for guiding blind people to cross the routes.
Signposts, guidance posters must be arranged at the right places and
easily identified /recognized. Conventional symbols of signposts,
guidance posters for PWD are in compliance with regulations in
TCXDVN 264:2002 - Building and facilities - Basic rules of accessible
design and construction for PWD.
5. Design requirements
5.1. Design items of routes and sidewalks are stipulated in table 1
Table 1: Design items of routes are and sidewalks
Types of routes Design items Basic requirements
Parts of routes reserved to
pedestrians on the road for
mechanized vehicles and
vehicles without motor
Longitudinal slope and width of
routes
Ensuring wheelchair users to
move by themselves
Routes reserved to
pedestrians
+ Longitudinal slope of routes,
sloping routes with wide curb
slabs, sensitive paving slabs.
+ Restriction of suspended
Ensuring wheelchair users,
persons with difficulties in
circulation, blind people to
circulate
objects, of brusquely projected
objects
+ Route surface
Parts of routes reserved to
pedestrians on scaffold
bridges and tunnels
Sloping route type
- Longitudinal slope
- Handrail
- Route surface
- Sensitive paving slabs
Ensuring Wheelchairs,
persons with difficulties in
circulation, blind people to
circulate
Stepped/gr
aded route type
Step surface
Handrail
Convenient to people with
moving difficulties could
circulate
Routes in parks, squares,
tourism areas
- Promenade paths in the areas of
entertainment, leisure, visit tour
- Surface
Ensuring circulation for
wheelchair users, persons
with moving difficulties,
blind persons....
At transport nodes entrance
ways to building
Sloping ways up to sidewalks
Installing acoustic signals
Ensuring accessibility and
use by wheelchair users,
persons with moving
difficulties, blind persons
5.2. Slope of route surface mush be not less than 1/12 but not more than
1/20.
5.3. The design of routes and scaffold bridges with parts thereof reserved to
pedestrians must comply with the following regulations:
- Maximum longitudinal slope must comply with regulations in table 2.
- Length of longitudinal slope must be less than regulated in table 3
- Width of the path reserved to pedestrian not less than 2 metres
Table 2: Slope of route surface
Conditions Maximum slope i (%)
Routes in plain’s region, cities
Routes in region with hard relief
2.5
3.5
Table 3: Limit of length in longitudinal slope
Slope i (%) Length of sloping route (m)
< 2.5
2.5
3.0
Unlimited
250
150









