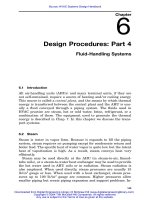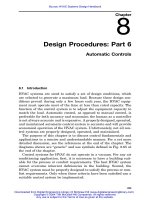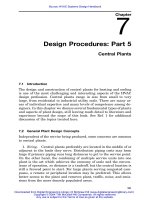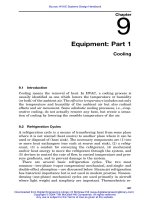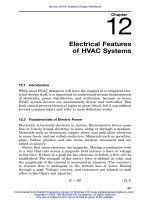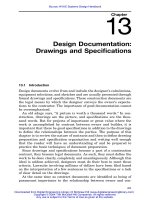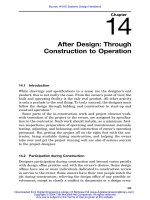Tài liệu HVAC Systems Design Handbook part 2 ppt
Bạn đang xem bản rút gọn của tài liệu. Xem và tải ngay bản đầy đủ của tài liệu tại đây (81.49 KB, 10 trang )
15
Chapter
2
HVAC Engineering Fundamentals:
Part 2
2.1 Introduction
A heating, ventilating, and air conditioning (HVAC) system is de-
signed to satisfy the environmental requirements of comfort or a pro-
cess, in a specific building or portion of a building and in a particular
geographic locale. Designers must understand a great deal beyond ba-
sic HVAC system design and the outdoor climate. They must also un-
derstand the process or the comfort requirements.
In addition, designers must understand how the building is (or will
be) constructed and whether that construction is suitable for the stip-
ulated use of the space. For example, a warehouse cannot be used as
a clean room without a great many modifications and improvements;
to attempt to air-condition it to clean-room specifications without mak-
ing the necessary architectural and structural revisions would be fu-
tile. While most examples are more subtle than this, many HVAC
systems do not perform satisfactorily because the basic building is
unsuitable. Designers must be able to recognize this.
It is also necessary to understand the use of the building and in
most buildings the use of each part. How does this use affect occu-
pancy, activity level, humidity, temperature, and ventilation require-
ments? Designers must have answers to these and many other ques-
tions before they can design a suitable HVAC system.
2.2 Comfort
Comfort is a highly subjective word, reflecting sensations which vary
greatly from one individual to another. Comfort can be defined only in
Source: HVAC Systems Design Handbook
Downloaded from Digital Engineering Library @ McGraw-Hill (www.digitalengineeringlibrary.com)
Copyright © 2004 The McGraw-Hill Companies. All rights reserved.
Any use is subject to the Terms of Use as given at the website.
16 Chapter Two
general or statistical terms. Research by ASHRAE over many years
has identified the major factors contributing to comfort: temperature,
relative humidity, air movement, and radiant effects. Attempts have
been made to combine these factors to obtain a single-number index
called the effective temperature
1
or comfort index. The type and quan-
tity of clothing and the level of activity also affect comfort, but these
factors vary so greatly that they cannot be quantified.
Typically, the air system is designed to control temperature always
and humidity sometimes. Good control of air movement (from supply
grilles and diffusers) is also needed to improve the comfort index. Most
people do not like a draft (local air velocity over about 100 ft/min),
but in some hot industrial environments, a high rate of airflow at the
workstation may be necessary. Radiant effects are often beyond the
control of the HVAC designer but should be taken into account in the
HVAC design. Typical radiant effects are caused by windows (cold in
winter, hot when exposed to the sun), by lighting fixtures (especially
incandescent), and by cross-radiation among people in large groups.
Radiant effects can sometimes be offset by providing radiant panels
which are cooled or heated as needed.
1
There is an interesting graph
in the ASHRAE Handbook which plots the percentage of people who
are dissatisfied at any given temperature. It can be interpreted to read
a range of general comfort between 70 and 75ЊF, but it also shows that
there is no temperature at which everybody will be satisfied.
2
2.3 Use of Psychrometrics
Psychrometrics is the study of the physical properties of air-water va-
por mixtures, commonly called moist air. Because air is the final en-
ergy transport medium in most air conditioning processes, it is an
essential tool in HVAC design. Chapter 19 discusses psychrometric
principles, and a more detailed discussion can be found in the ASH-
RAE Handbook Fundamentals.
3
Many different psychrometric charts
are available from various sources. This book uses the ASHRAE charts
and tables.
The author (Haines) constructed high altitude psychrometric charts
in the 1950s, for use in his design work when such charts were not
readily available. The charts were made to the same format as the
ASHRAE sea-level chart of that period. Tabular values for several
altitudes were hand calculated and hand-drafting techniques were
used.
ASHRAE now has a chart for 5000-ft elevation above sea level.
2.4 HVAC Cycles
Figure 2.1 is a schematic representation of an elementary mechanical
cooling cycle. While dehumidification is not an essential part of the
HVAC Engineering Fundamentals: Part 2
Downloaded from Digital Engineering Library @ McGraw-Hill (www.digitalengineeringlibrary.com)
Copyright © 2004 The McGraw-Hill Companies. All rights reserved.
Any use is subject to the Terms of Use as given at the website.
HVAC Engineering Fundamentals: Part 2 17
Figure 2.1 Mechanical cooling cycle.
cooling cycle, it usually occurs where the cooling medium is colder
than the dew point temperature of the air. The cooling load Q
C
in the
conditioned space is a combination of internal and external loads (e.g.,
people, lights, solar) and is usually removed by circulating air through
the space, with the entering air having a lower temperature and hu-
midity than the desired space condition. To offset the cooling load, the
temperature and humidity of the supply air are increased to equal
those of the space, and then air is returned to the air-handling unit
(AHU), where it is recooled and dehumidified. Most spaces require
some (outside) ventilation air, which is mixed with the return air at
the AHU, thereby imposing an additional cooling load Q
V
. If the out-
side-air enthalpy is less than the space enthalpy, then Q
V
will be neg-
ative and some ‘‘free cooling’’ will be obtained. Work energy is required
to circulate the air—usually a fan driven by an electric motor—and
this work Q
W
becomes a part of the cooling load. The total load rep-
resented by Q
C
ϩ Q
V
ϩ Q
W
must be removed by the heat rejection
equipment, usually a refrigeration system. Some additional work is
done here by pumping fluids and driving refrigeration machines and
condenser or cooling-tower fans. Ultimately all this heat energy is
dumped to a heat sink—sometimes water, most often atmospheric air.
Note that the work portions of this cycle are parasitical. They con-
tribute additional heat which must be removed, reducing the overall
system efficiency.
Figure 2.2 shows schematically an elementary heating cycle, again
using an air-handling unit. In this cycle, the ventilation load is usually
negative, requiring additional heating, but the work factors contribute
to the available heat. Thus, most heating systems are more effective
overall than most cooling systems, when effectiveness is defined as
the heating or cooling done, divided by the energy input.
In Figs. 2.1 and 2.2, convective and radiation losses from piping,
ductwork, and equipment have been neglected for simplicity. These
factors may become important, particularly in large systems.
HVAC Engineering Fundamentals: Part 2
Downloaded from Digital Engineering Library @ McGraw-Hill (www.digitalengineeringlibrary.com)
Copyright © 2004 The McGraw-Hill Companies. All rights reserved.
Any use is subject to the Terms of Use as given at the website.
18 Chapter Two
Figure 2.2 Mechanical heating cycle.
There are many different ways to accomplish the functions indicated
in these diagrams. Some of these methods are described in later chap-
ters.
2.5 Control Strategies
No HVAC system can be designed without a thorough knowledge of
how it is to be controlled. Psychrometrics is helpful in control system
design, since the psychrometric chart which describes the HVAC cycles
and provides data for equipment selection also indicates control points
and conditions to be expected. Controls are discussed in Chap. 8.
2.6 Architectural, Structural,
and Electrical Considerations
The architectural design of the building provides the basis for those
heating and cooling loads relating to the building envelope and to floor
areas. In particular, the orientation, amount, and type of glass—
together with any shading materials—are critical to the proper cal-
culation of solar loads and daylighting effects.
Structural and architectural factors define the space and weight car-
rying capacity available for HVAC equipment as well as piping and
ductwork.
Electrical requirements for the HVAC equipment must be carefully
and completely communicated to the electrical designer. The charac-
teristics of the electrical service (voltage, frequency, etc.) affect the
HVAC specifications and design.
Detailed and careful communication and coordination among the
members of the design team are required. That statement is more
than a tacit acknowledgment of the obvious. It underscores an abso-
lute necessity in the design process.
HVAC Engineering Fundamentals: Part 2
Downloaded from Digital Engineering Library @ McGraw-Hill (www.digitalengineeringlibrary.com)
Copyright © 2004 The McGraw-Hill Companies. All rights reserved.
Any use is subject to the Terms of Use as given at the website.
HVAC Engineering Fundamentals: Part 2 19
2.7 Conceptual Design
The problem-solving process of Chap. 1 should be a prelude to estab-
lishing any HVAC design concept. In most cases, a formal study is not
made, but the general process is followed informally. Then the final
decision is heavily biased by the desires of the client and architect as
well as the experience and strengths of the HVAC design engineer. It
is easy, under these conditions, to do things as they have always been
done and to avoid innovation. This approach is also less expensive for
the designer and avoids discussion and possible argument with the
client, who is more often concerned with cost than with innovation.
Still, the competent designer must be conversant with all types of
systems and control strategies, in the event that the client wants sug-
gestions for something new and different. This background is only de-
veloped through experience and study. Study is simply learning from
the experience of others. This book and others like it were written for
that purpose.
There is a fundamental rule of any design: Keep it simple. No matter
how complex the criteria may be, look for the simple way to solve the
problem. This way is most likely to work in the real world.
2.8 Environmental Criteria
for Typical Buildings
A building or space within a building may be used in many different
ways. For each of these applications, the HVAC designer must deter-
mine the general criteria from personal experience or study and then
add the special requirements of the user of the particular facility. The
ASHRAE handbooks contain chapters on many common and exotic
applications. The discussions which follow are limited to some of the
more common applications. In every environment there are concerns
for temperature, relative humidity, sound level and character, and the
general quality of breathable air. In general, the higher the standard
to be met, the more expensive the system will be to install, and prob-
ably to operate.
2.8.1 Residential
Two essential residential criteria are adequate comfort and the need
of occupants to be able to adjust the controller set point. In larger
residences (over 2400 ft
2
), the use of multiple HVAC systems should
be considered, to allow zoning. These criteria extend to apartments
and hotel or motel guest rooms. First cost and operating cost are con-
HVAC Engineering Fundamentals: Part 2
Downloaded from Digital Engineering Library @ McGraw-Hill (www.digitalengineeringlibrary.com)
Copyright © 2004 The McGraw-Hill Companies. All rights reserved.
Any use is subject to the Terms of Use as given at the website.
20 Chapter Two
cerns, as are simplicity and an acceptable sound level [from 30 to 40
noise criteria (NC)].
2.8.2 Commercial offices
Two basic needs are comfort and an adequate ventilation rate (airflow
in cubic feet per minute per square foot or per person)—so that oc-
cupants will not complain of stuffy or dead air. Where smoking is al-
lowed, the ventilation rate and the amount of outside air must be
increased. The general subject of indoor air quality is discussed in
Chaps. 5 and 21.
Controls are often designed to be nonadjustable by occupants. Zon-
ing must be provided to compensate for use, occupant density, and
exterior exposure. Conference rooms and corner offices should be sep-
arate zones. The ideal HVAC system is flexible enough to allow for
adding or rearranging of zones as use changes. Noise levels should be
stable in a range of 30 to 40 NC.
2.8.3 Hotels and motels
A small residential motel must meet only residential criteria. A large
resort or conference hotel has many varying needs. The building may
include not only such public areas as lobbies, restaurants, health and
recreation facilities (swimming pool, sauna, etc.), meeting rooms, re-
tail and service shops, and ballrooms, but also such behind-the-scenes
facilities as kitchens, warehousing and storage for food and materials,
shops (carpentry, electrical, plumbing, furniture repair), offices, cen-
tral plant equipment (HVAC, electrical), laundry, employee lounge and
eating areas, and others. Each area has different HVAC requirements.
Comfort requirements will govern in most areas, with due allowance
for occupant density and activity level. In rooms with a high occupant
density, the cross-radiation effect among occupants may necessitate a
lower space temperature to maintain comfort. Kitchens are seldom
directly cooled, although indirect cooling using transfer air from other
areas is common. Such reused air must be filtered. Laundries and
health club areas have high-humidity problems, and exhaust rates
must be adequate to keep humidities low enough to avoid condensa-
tion on walls and ceilings, with resultant water damage. Service and
work areas may or may not be cooled, depending on the outdoor cli-
mate, but adequate ventilation must be provided. Because the main
function of a hotel is to provide comfort for its guests, control, zoning
and avoidance of drafts are important. The background noise level
generated by the HVAC system is very important and is often over-
looked. Auxiliary heating at entrances is needed even in mild climates.
HVAC Engineering Fundamentals: Part 2
Downloaded from Digital Engineering Library @ McGraw-Hill (www.digitalengineeringlibrary.com)
Copyright © 2004 The McGraw-Hill Companies. All rights reserved.
Any use is subject to the Terms of Use as given at the website.
HVAC Engineering Fundamentals: Part 2 21
A wide variety of systems may be used to satisfy these various re-
quirements. Good practice is to use AHUs of various kinds with a
central chiller and heating plant. Common practice in motels and
some hotels is to use through-the-wall independent units in guest
rooms. These are frequently noisy and do not always provide a good
comfort level, but they respond to the ‘‘first-cost’’ market.
2.8.4 Educational facilities
A school is much more than classrooms and offices, although these
constitute the major portion of many schools. Comfort criteria apply
in classrooms and offices, including special-purpose classrooms, e.g.,
music, chemistry, physics, and biology rooms. There are special ex-
haust requirements in laboratory rooms, especially chemistry labs.
Auditoriums, with or without stages, have criteria peculiar to
theaters—somewhat lower temperatures because of dense occupancy,
a low background noise level, and avoidance of drafts in what is typ-
ically a high-airflow-rate situation. Many elementary schools and high
schools have smaller, distributed AHUs, single or multizone, with a
central plant source of heating and cooling. This approach is most
suitable in campus-style schools with several buildings, but there are
many other ways of air-conditioning these facilities.
At the college and university level, the facility takes on an institu-
tional character, with emphasis on higher-quality HVAC equipment
and systems, with longer life and lower maintenance costs. There are
many special-purpose buildings, including auditoriums and theaters,
radio and TV studios, laboratory facilities of many kinds, physical ed-
ucation facilities, natatoriums, sports arenas, dormitories (residence
criteria), support facilities such as maintenance shops and ware-
houses, and central plant facilities for heating and cooling, including
sometimes elaborate distribution systems.
The acoustic design of a good theater or concert hall should be such
that no electronic amplification is needed. The HVAC system must not
produce a noise which will interfere with the audience’s enjoyment of
the performance. (See the discussion of sound in Chap. 20, and note
the recommendation that the background noise level in a concert hall
not exceed 25 NC.) This is not easy to achieve; it requires careful
design and construction of both the building and the HVAC and elec-
trical systems.
Laboratory facilities associated with education, public health, or in-
dustry can have very complex requirements, including humidity con-
trol and high levels of cleanliness. Most laboratories require high rates
of exhaust and makeup air. The HVAC designer must work with the
user to determine the exact criteria for the facility. Because the user
HVAC Engineering Fundamentals: Part 2
Downloaded from Digital Engineering Library @ McGraw-Hill (www.digitalengineeringlibrary.com)
Copyright © 2004 The McGraw-Hill Companies. All rights reserved.
Any use is subject to the Terms of Use as given at the website.
22 Chapter Two
in a research lab seldom knows ‘‘exactly’’ what will be needed, the
HVAC design must be flexible enough to satisfy a wide range of con-
tingencies. This tends to be costly, but is necessary in order to properly
utilize the lab facility. Heat reclaim systems of various kinds are es-
pecially helpful here.
2.8.5 Hospitals
Hospitals are always interesting and challenging for the HVAC de-
signer because of the wide variety of environmental conditions
required in various departments. For example, the operating
suite—with heavily-clothed staff, working under hot lights—requires
a design temperature of about 65 to 70ЊF, with the relative humidity
held to a range between 50 and 60 percent, and a high percentage of
outside air when the suite is in use. To achieve the clean conditions
needed, the supply air must be filtered through high-efficiency filters,
preferably at or near the discharge into the room, and a high airflow
rate is needed. These requirements all have a rational basis in re-
search; 50 to 55 percent relative humidity (RH) is the value at which
bacteria propagate least readily. Public health authorities prescribe
most of these criteria. Some authorities are allowing reduction of air-
flow and some recirculation when the operating rooms are not in use.
Nurseries do not require high airflow rates but do require about 55
percent RH. Offices, public areas, cafeterias, shops, and other support
areas have similar criteria to other types of buildings. Air is often not
recirculated from patients’ rooms, so individual fan-coil units are com-
mon, combined with a small central ventilation system which provides
makeup air for exhaust. Laboratories have criteria similar to those
described in Sec. 2.8.4.
There are criteria for air-pressure relationshps between occupancies
to keep air moving from high-quality to lower-quality environments.
Air is always exhausted (and scrubbed) from contaminated spaces.
2.8.6 Manufacturing facilities
Process environments dominate the manufacturing area of HVAC ap-
plications. Typical requirements include very close control of temper-
ature (plus or minus 1ЊF or less is not unusual) and humidity (plus or
minus 3 to 5 percent RH is typical). These criteria can be met only by
the use of carefully designed HVAC systems and very high-quality
control devices. Clean rooms often require high airflow rates but have
normal or low heating and cooling loads. One design solution is to use
a small system to provide heating and cooling with supplemental fans
and filters to provide the necessary airflow. Research laboratory facil-
ities are also part of the manufacturing complex. Electroplating op-
HVAC Engineering Fundamentals: Part 2
Downloaded from Digital Engineering Library @ McGraw-Hill (www.digitalengineeringlibrary.com)
Copyright © 2004 The McGraw-Hill Companies. All rights reserved.
Any use is subject to the Terms of Use as given at the website.
HVAC Engineering Fundamentals: Part 2 23
erations require high rates of exhaust and makeup air, with a means
of removing contaminants from the exhaust. Machining operations
usually generate an oil mist which is carried in the air and deposited
everywhere. The HVAC system can be designed to control this problem
to some degree. Painting processes also involve large quantities of ex-
haust and makeup air, control of space pressure, and removal of con-
taminants from the exhaust air. Flammable vapors are often of con-
cern; some processes generate heat and combustion products. Many
processes offer opportunities for heat reclaim. Manufacturing provides
many opportunities for innovative HVAC design. Industrial hygiene
criteria complement HVAC criteria in these environments.
2.9 Designing for Operation
and Maintenance
Over the life of the HVAC system, the operating and maintenance
costs of installed systems will greatly exceed the initial cost. The sys-
tem design can have a substantial effect on both energy and labor
costs. A system that is difficult to maintain will likely not be properly
maintained, with a consequent increase in energy costs or loss of sys-
tem function. The HVAC designer should observe the following basic
criteria.
1. Keep it simple. Complexity breeds misunderstanding and is a
seedbed for dissatisfaction, even failure.
2. Provide adequate space and accessibility for equipment. This in-
cludes ease of access, space for maintenance and repair, and access for
removal and replacement of large equipment items. Because this in-
volves the cooperation of the owner and the architect, the HVAC de-
signer must be prepared to justify the needs on a long-term economic
basis that takes into account the life-cycle cost.
3. In the specifications, require written maintenance and operation
procedures. A collection of manufacturers’ descriptive and main-
tenance bulletins is useful as a reference but is not a procedure. A
well-written operating or maintenance procedure should be simple
and straightforward, not longer than one or two pages, and easy for
personnel to understand and even memorize. Anything more complex
or lengthy simply will not be used. The schematic flow and control
diagrams from the contract drawings become primary reference ma-
terial for these procedures.
4. Require the contractor to provide basic training for opera-
tors. List the items to be covered and the training procedures. In this
connection, the HVAC designer should remind the building owner or
manager of the need for continued training and retraining of operating
and maintenance personnel. The manager has an economic stake in
HVAC Engineering Fundamentals: Part 2
Downloaded from Digital Engineering Library @ McGraw-Hill (www.digitalengineeringlibrary.com)
Copyright © 2004 The McGraw-Hill Companies. All rights reserved.
Any use is subject to the Terms of Use as given at the website.
24 Chapter Two
doing this, because inadequate maintenance will result in higher op-
erating costs. This is also a part of System Commissioning, which is
discussed later in this book. Reference 4 provides more information on
this area of design.
2.10 Summary
In this chapter we discussed the fundamentals and philosophy of de-
signing HVAC systems in very broad terms to provide a background
for the technical details in succeeding chapters. While all the details
are necessary to develop a functional system, the designer must never
lose sight of the objective of the HVAC system: to provide a suitable
environment for comfort or for a process.
References
1. ASHRAE Handbook, 2001 Fundamentals, p. 8.12.
2. Ibid., p. 8.19.
3. Ibid., Chap. 6.
4. ASHRAE Handbook, 1999 HVAC Applications, Chaps. 34 to 41.
HVAC Engineering Fundamentals: Part 2
Downloaded from Digital Engineering Library @ McGraw-Hill (www.digitalengineeringlibrary.com)
Copyright © 2004 The McGraw-Hill Companies. All rights reserved.
Any use is subject to the Terms of Use as given at the website.
