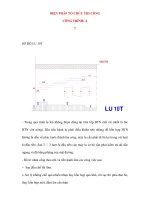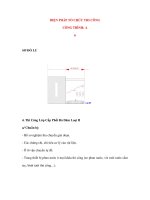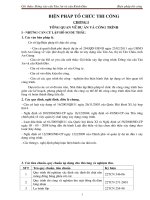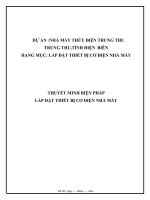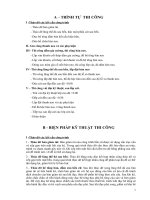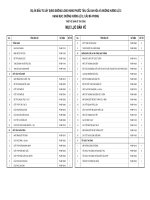Biện pháp tổ chức thi công khối K0 cầu Hưng Hà (bảng tính + bản vẽ)
Bạn đang xem bản rút gọn của tài liệu. Xem và tải ngay bản đầy đủ của tài liệu tại đây (19.23 MB, 173 trang )
The socialist republic of viet nam
Céng hßa x· héi chđ nghĩa việt nam
Ministry of transport
Bộ giao thông vận tải
Project management unit no.1
Ban quản lý dự án 1
Hung ha bridge construction project
Dự án xây dựng cầu hưng hà
----------------------
Calcualtion sheet
Construction scaffolding of k0
Segment of the pier p25
Bảng tính
đà giáo thi công khối ®Ønh trô
Trô P25
Ha Noi, 01/2017
The socialist republic of viet nam
Céng hßa x· héi chđ nghĩa việt nam
Ministry of transport
Bộ giao thông vận tải
Project management unit no.1
Ban quản lý dự án 1
Hung ha bridge construction project
Dự án xây dựng cầu hưng hà
----------------------
Calcualtion sheet
Construction scaffolding of k0
Segment of the pier p25
Bảng tính
đà giáo thi công khối đỉnh trụ
Trụ P25
tư vấn giám sát-consultant
Ha Noi, 01/2017
Nhà thầu-contractor
hung ha bridge construction project
item : main bridge construction
calcultion sheet of scaffolding for k0 construction
A .GENERAL
I. general introduction
- Hung Ha bridge is located at KM28+335.105, a part of Project of Hung Ha bridge and approach road
construction connecting Ha Noi - Hai Phong expressway and Cau Gie - Ninh Binh expressway.
II. Design standard:
+ Design procedure of bridge construction and auxiliary equipment 22TCN - 200:1989.
+ Design standard of bridge and culvert 22TCN-18-79.
+ Design draflange of Hung Ha bridge
+ Other document (it will be cited when applying)
III. Material
- Shaped steel material
+ Yield strength
Fy =
+ Calculates strength
Ru =
2000 kG/cm2
+ Unit weight
s =
7850 kG/m3
+ Elastic modulus
Es =
235 Mpa
200000 Mpa
IV. Data
1. Load and load factor : (Table 1.13 - 22TCN - 200-89)
- Table 1.13 - Standard 22TCN 200 - 89 :
Load
Notation
Standard
Overload
Load of structure which being construction
nbt
1.0
1.1
Load of structure and auxiliary structure
npt
1.0
1.2
Load cause pouring and vibrating concrete
ndd
1.0
1.3
Load cause people and slight equipment
ntb
1.0
1.3
Unit
Quantity
T/m3
2.50
Length of flange
m
14.00
Concrete volume of left web
m3
19.28
Concrete weight of left web
T
48.21
Concrete volume of right web
m3
19.28
Concrete weight of right web
T
48.21
m
3.25
- Load applying to triangle scaffolding system of K0 for 1 cantilever arm:
Item
Notation
Flange of girder
Unit weight of Concrete
Cantilever part
Length of cantilever
Page 1
Volume of Bottom concrete
Weight of bottom concrete
BTD
m3
30.02
T
75.05
3
Concrete volume of left web
m
17.42
T
43.55
m3
17.42
T
43.55
m3
16.75
T
41.88
m3
17.48
T
43.70
Concrete volume of left web + cantilever
m3
8.95
Weight of left web
T
22.38
Concrete volume of right web + cantilever
m3
8.95
Weight of right web
T
22.38
m3
117.00
T
292.49
Concrete weight of left web
BTST
Concrete volume of right web
Concrete weight of right web
BTSP
Concrete volume of middle web
Concrete weight of middle web
BTSG
Volume of cap concrete
Weight of cap concrete
BTN
Concrete volume of 1 cantilever end
Concrete weight of 1 cantilever end
Inside scaffolding (cantilever)
DGT
T
3.49
Inside formwork (cantilever)
VKT
T
2.58
Scaffolding at 1 flange side
DGC
T
5.67
Formwork at 1 flange side
VKC
T
2.94
Scaffolding shoring bottom formwork
DGD
T
10.00
Bottom formwork
VKD
T
11.03
T
35.71
Total weight of scaffolding + formwork
2. Checking step.
- Checking of rigidity of separate part of scaffolding system under the affect of concrete weight
and gravity load of itself component.
- Checking of deformation after checking of rigidity;
- Checking of stability for compression bar of scaffolding system
with load and load combination which shown in table 19 - TCVN 200-89.
3. Checking items:
- (i) Calculation of internal force and checking load capacity of separate elements of scaffolding system
- (ii) Calculation of internal force and checking load capacity of high strength bar PC32
- (iii) Calculation of internal force and checking load capacity of pile cap (pier column)
under effect of tensile force of bar PC32
Page 2
b . Checking of structure
I. general layout
+21.659
B11
+21.640
+21.619
I200x100x5.5/8
I200x100x5.5/8
L = 6.42m
B11
L = 6.42m
I200x100x5.5/8
B2
B3
L = 12 m
Lan can thép
I300x150x6.5/9
L = 12.0m
Ván khuôn đáy
Formwork
Parapet
2I500x200x10/16
2H350&H300
B1'
L = 20.0 m
B1
L = 20.0 m
Triangle flame
Khung tam gi¸c
Thanh N2
Bar N2
Triangle flame
Thanh PC 36
Khung tam gi¸c
Bar PC36
Thanh N3
Khung tam gi¸c
Bar N3
Triangle flame
Bar N1
Thanh N1
H350x350x12/19
H350x350x12/19
C1
C1
L=6.925m
L=6.925m
Xuyên tâm / Radial D16
L100x100x10
l2
L = 1.579 m
I150x75x5/7
T6
L100x100x10
L1
L thay đổi
b
b
I200x100x5.5
B8
L = 5.34 m
Shape scaffolding
KT 1.5x1.5x1.5m
Đà giáo khoang
KT 1.5x1.5x1.5m
H300x300x10/15
B4
L = 15.0 m
H300x300x10/15
2I500x200x10/16
B1
L = 4.00 m
H300x300x10/15
L = 20.0 m
H300
G1
L = 5.904 m
L = 10 m
H300x300x10/15
L = 5.610 m
Líi an toµn
Safety mesh
C1
H350x350
H350x350
L=6.925m
L=6.925m
C1
Page 3
- Expanded triangle frame structure of pier is final bearing structure of scaffolding for K0 structure
- The bearings of triangle frame work relying on friction with pier column under affect of PC32 tensile force
- Total 6 triangle frames deviding equally for 2 cantilever flanges.
3. Construction sequence
- Setting triangle frame and scaffolding for bottom formwork.
- Setting scaffolding, formwork for 2 flanges
- Pouring concrete for K0 segment stage 1
- Pouring concrete for K0 segment stage 2
- Pouring concrete for K0 segment stage 3
II. Calculation of beam system t6 - I150x75x5/7
1. General layout
b9
b9
L5
Shape scaffolding
KT 1.5x1.5x1.5m
B8
B4
H300x300x10/15
H300x300x10/15
B7
B7
L = 4.00 m
L = 4.00 m
H300x300x10/15
H300x300x10/15
L = 5.904 m
L = 5.904 m
B5
B5
H300x300x10/15
H300x300x10/15
L = 5.610 m
L = 5.610 m
B6
B6
2. Applied load
- Load applying to beam T6 include:
+ Uniform load of flange concrete
+ Uniform load of flange formwork
- Split 1 band width L=1.5m:
- Load of flange concrete at each section matched to flange thickness:
+ Flange thickness h3=0.25 m
Pbt3 = nbt.(L.h3).bt =
1.03 (T/m)
nbt : overload factor of concrete load
nbt =
1.1
bt : Unit weight of concrete
bt =
2.50 (T/m3)
Page 4
Pbt2 = nbt.(L.h2) =
+ Flange thickness h2=0.33 m
1.36 (T/m)
na : overload factor of concrete load
Pbt1 = nbt.(L.h1) =
+ Flange thickness h1=0.55 m
nbt =
1.1
nbt =
1.1
npt =
1.2
ndd =
1.3
ndd =
1.3
2.27 (T/m)
na : overload factor of concrete load
- Load of flange formwork:
Pvk = npt.L.0,06 =
0.11 (T/m)
npt : overload factor of structure which be building
Choose formwork have weight: 0.06T/m2
- Vertical load by vibrating of concrete mixture:
qdd = 200 (kg/m2)
Pdd = ndd.L.qdd =
0.39 (T/m)
ndd : overload factor of structure which be building
- Vertical load by people and slight equipment:
qng = 250 (kg/m2)
Png = nng.L.qng =
0.49 (T/m)
ndd : overload factor of structure which be building
3. Calculation diagram
Pbt1
Pbt2
Pbt3
Pvk+Pdd+Png
1500
1500
Use Midas 6.30, we have:
Page 5
Moment diagram (T.m)
Shear diagram (T)
Page 6
Bearing reaction diagram (T)
Deformation diagram (m)
Page 7
4. Checking of bar T6 :
a.Bar I150x75x5/7 has geometric feature:
L=
3.00
(m)
F=
17.90
(cm2)
Wx =
88.80
(cm3)
Jx =
666.00
(cm4)
Sx =
50.00
(cm3)
b. Internal force:
- Maximum moment applying to bar T6:
M=
0.68
(T.m)
2.46
(T)
- Maximum shear force:
Q=
c. Checking of bending-tensile strength:
- Checking formula:
σ max =
M max
Ru
W
In there:
s :
stress
Mmax:
Maximum moment
Wx :
bending section modulus
R
steel intension. R = 1900 (kG/cm2).
:
766kg/cm2
s =
W=
<
R=
88.80
2000kg/cm2
(cm3)
OK
d. Checking of shear strength:
- Checking formula:
τ=
Q max ×S
0.6×R u
b×J x
=
1200
(kG/cm2)
In there:
Qmax: Maximum shear force
S : Static moment
S=
50.0
cm3
b: web width
b=
0.50
cm
Jx: Inertia moment
Jx=
666.0
cm4
R: steel intensity. R = 1900 (kG/cm2).
=
369kg/cm2
<
0,6.[R] =
1200kg/cm2
OK
e. Checking of deflection:
- Checking condition:
fmax [L/250]
Page 8
Calculation deflection follow Midas:
f max =
1.00
(mm)
L=
1.50
(m)
[L/250]=
6.00
(mm)
<
[L/250]
6.00mm
Calculation length:
Allowable deflection:
fmax
=
1.00mm
OK
f. Checking of rigidity of compression diagonal strut bar:
+ The diagonal strut bar is compressed:
1.64 T
a.Shaped steel L100x100x10 has geometric feature:
Area of cross section
F=
19.0
cm2
Inertial moment
Jx =
175.0
cm4
Jy =
175.0
cm4
+ According standard, for material work steadily:
smax=P/ F ≤ [s]«d =j.[Ru]
+ In there :
- smax : calculation stress of maximum compression bar
- Ru : allowable stress of steel ; Ru = 2000( kg/cm2)
- j : stress reduction factor - Checking table
j : depending on material and slenderness l
λ=
μ.l
=
i min
i min =
J min
=
F
With
L=
104.06
3.03
157.90
cm
Least radius of gyration of beam cross section
m : Factor depending on connection type; with connection at 1 lugs m = 2
smax =
86.34
Checking tablej =
Kg/cm2
<
0.38
j.[Ru] =
760.00
Kg/cm2
OK
Page 9
II. Calculation of beam system B4 - H300x300x10/15 L = 15m :
1. General layout
trô p24
trô p26
pier p24
pier p26
GhÕ kÝch 250
I200x100x5.5/8
B9
L = 16 m
Đà giáo khoang
Formwork
H300x300x10/15
L = 15.0 m
B4
Lưới an toàn
Safety mesh
Hệ đà giáo tam giác
Hệ đà giáo tam giác
Triangle scaffolding system
Triangle scaffolding system
Th©n trơ
a
Pier body
2. Applied load
- Applied load to beam B4 is centre-point load which be transferred from leg of scaffolding for flange.
- Load of shaped scaffolding to 1 side of glange has value:
Pdg = npt.DGC =
6.80 (T)
npt : overload factor of formwork scaffolding
npt =
1.2
- Named bars B4 form inside of pier column to outside alternately B4-1 and B4-2
- Load from bearing reaction force of bar T6 transfering to bar B4 have alternately value:
PB4-1 =
1.77 (T)
PB4-2 = 4.61+1.16 =
5.77 (T)
So load of 1 leg of scaffolding transfering to B4:
Bar B4-1
Pn = Pdg /20 + PB4-1 =
2.11 (T)
Bar B4-2
Pn = Pdg /20 + PB4-2 =
6.11 (T)
3. Calculation diagram
Pn
Pn
Pn
Pn
Pn
Pn
Pn
Pn
Pn
Pn
Page 10
Use Midas 6.30, we have:
Maximum moment diagram (T.m)
Maximum shear diagram(T)
Page 11
Bearing reaction diagram (T)
With bar B4 - 1
With bar B4 - 2
Page 12
Deformation diagram (m)
4. Checking of bar B4 :
a.Bar H300x300x10/15 chas geometric feature:
L=
15.00
(m)
F=
119.80
(cm2)
Wx =
1360.00
(cm3)
Jx =
20400.00
(cm4)
Sx =
747.40
(cm3)
M=
3.42
(T.m)
Q=
6.26
(T)
b. Internal force :
- Maximum moment:
- Maximum shear :
c. Checking of bent member:
-Checking formula:
σ max =
M max
R
W
In there:
s :
stress
Mmax:
Maximum moment
Wx :
bending section modulus
R
steel intension. R = 1900 (kG/cm2).
:
s =
251kg/cm2
<
R=
W=
1360.00
(cm3)
2000kg/cm2
Ok
Page 13
d. Checking of shear member:
- Checking formula:
Q max ×S
0.6×R =
b×J x
τ=
1200
(kG/cm2)
In there:
Qmax: maximum shear force
S : static moment
S=
747.4
cm3
b: web width
b=
1.00
cm
Jx: inertial moment
Jx=
20400.0
cm4
OK
OK
R: steel intension. R = 1900 (kG/cm2).
229kg/cm2
=
<
0,6.[R] =
1200kg/cm2
f max =
1.00
(mm)
L=
3.20
(m)
[L/250]=
12.80
(mm)
<
[L/250]
12.80mm
e. Checking of deformation:
- Checking formula:
fmax [L/250]
Midas result:
Calculation length:
Allowable deflection:
fmax
=
0.00mm
III. Calculation of frame system from 3 beams B5 , b6 , b7 - H300x300x10/15
1. General layout:
b9
b9
L5
Shape scaffolding
KT 1.5x1.5x1.5m
B8
B4
H300x300x10/15
H300x300x10/15
B7
B7
L = 4.00 m
L = 4.00 m
H300x300x10/15
H300x300x10/15
L = 5.904 m
L = 5.904 m
B5
B5
H300x300x10/15
H300x300x10/15
L = 5.610 m
L = 5.610 m
B6
B6
Page 14
2. Applied load
- Applied load to beam B4 is centre-point load which be transferred from leg of scaffolding for flange.
- Load from bearing reaction force of bar B4 have alternately value:
PB4-1 =
4.45 (T)
PB4-2 =
12.36 (T)
3. Calculation diagram
2331
1500
320
PB4-2
350
405
3955
700
200
PB4-1
Use Midas 6.30, we have:
Moment diagram (T.m)
Page 15
Longitudinal force diagram (T)
Shear diagram (T)
Page 16
Deformation diagram (m)
Bearing reaction diagram (T)
Page 17
4. Checking of bar B5, B6, B7 :
a.Bar H300x300x10/15 chas geometric feature:
L=
4.00
(m)
F=
119.80
(cm2)
Wx =
1360.00
(cm3)
Jx =
20400.00
(cm4)
Sx =
747.40
(cm3)
(Calculation length)
b. Internal force :
- Maximum moment:
M=
5.56
(T.m)
N=
21.37
(T)
Q=
13.67
(T)
- Maximum longitudinal force :
- Maximum shear :
c. Checking of bent member:
-Checking formula:
s :
F
σ=
M max N max
Ru
W
F
stress
area of bar cross section
Mmax
Maximum moment
Nmax
Maximum longitudinal force
Wx
bending section modulus
Ru
steel intension. R = 1900 (kG/cm2).
Checking with load combination in case of most unfavorable loading
Bar Element
name
Material
Bend section
modulus
Wx
Area
F
Moment
My
cm3
cm2
T.m
Longitudinal
force
P
T
stress
s
Checking
kg/cm2
B5
H 300
1360.0
119.8
4.86
21.37
535.73
ok
B6
H 300
1360.0
119.8
5.56
16.03
542.63
ok
B7
H 300
1360.0
119.8
3.65
12.43
372.14
ok
1200
(kG/cm2)
d. Checking of shear strength:
- Checking formula:
τ=
Q max ×S
0.6×R =
b×J x
In there:
Qmax: Maximum shear force
S : Static moment
S=
747.4
cm3
b: web width
b=
1.00
cm
Page 18
Jx: Inertia moment
Jx=
cm4
20400.0
R: steel intensity. R = 2000 (kG/cm2).
501kg/cm2
=
<
0,6.[R] =
1200kg/cm2
f max =
0.10
(mm)
L=
3.60
(m)
[L/250]=
14.40
(mm)
<
[L/250]
14.40mm
OK
OK
e. Checking of deformation:
- Checking condition:
fmax [L/250]
Calculation deflection follow Midas:
Calculation length:
Allowable deflection:
fmax
=
4.00mm
f. Checking of rigidity of compression bar:
- B5 and B6 are compression bars, however B5 have larger compression and its bearing diagram is more
unfavorable, so we check the slenderness and compression-bending rigidity for B5
+ Bar B5 - H300x300x10/15, L=5.904 m has compression force:
21.37 T
+ Shaped steel H300xH300x10/15 has geometric feature:
Area of cross section
F=
119.8
cm2
Inertial moment
Jx =
20400.0
cm4
Jy =
6750.0
cm4
+ According standard, for material work steadily:
smax=P/ F ≤ [s]«d =j.[Ru]
+ In there :
- smax : calculation stress of maximum compression bar
- Ru : allowable stress of steel ; Ru = 2000( kg/cm2)
- j : stress reduction factor - Checking table
j : depending on material and slenderness l
L=
μ.l
λ=
=
i min
With
i min =
J min
=
F
590.4
cm
78.65
7.51
Least radius of gyration of beam cross section
m : Factor depending on connection type; with connection at 2 lugs m = 1
Relative eccentricity :
i = e0 / r =
smax =
3.06
Checking tablej =
178kg/cm2
<
0.22
j.[Ru] =
440kg/cm2
OK
Page 19
IV. Calculation of bolt connection and located pressure to concrte at bearings of b5,b6,b7
1. General layout
chi tiÕt / detail "b"
b
Bold D32
L = 800mm
b
mặt cắt /section b - b
Bu lông D32
L = 800mm
2. Applied load
- Each bearing used 04 bolts M32 length L=0.8 m
- Applied load to bolt is bearing reaction from internal force diagram of above frame
- Bearing reaction has value alternate:
+ Upper bearing : G1-1 =
13.67 (T)
- Tension bolt
G1-2 =
2.24 (T)
- Shear bolt
+ Below bearing : G2-1 =
-13.67 (T)
G2-2 =
16.06 (T)
- Shear bolt
3. Checking :
a. Checking of rigidity of bolt D32:
- Bolt D32 has geometric feature:
l=
0.80
(m)
F=
8.04
(cm2)
Wx =
3.28
(cm3)
Jx =
5.15
(cm4)
Jy =
5.15
(cm4)
Page 20
+ Calculation of upper bolt D32 follow tensile condition:
When external force has parallel direction with bolt body, applying and spliting the element of connection,
cause tension bolt.
- Tensile resitance of bolt is calculated as follow:
N tb = Abn ftb
Abn - actual area of bolt body cross section (deduction by thread)
Standard TCVN 1916-1995 - Abn =
5.6
cm2
(Bolt D32)
ftb - calculate strength of material when tension work
Standard TCVN 1916-1995 - Abn =
=> :
[ N ] tb =
13.44
2400
Kg/cm2
(Bolt grade 4.6)
(T)
- External force applying to 1 in 4 bolts of bearing has value:
N max=G1-1/4
= 3.42
(T)
Nmax =
3.42(T)
<
[ N ] tb =
13.44(T)
OK
So bolt ensuring tensile resistance.
+ Calculation of upper bolt D32 follow shear condition (sliding):
When external force has perpendicular direction with bolt body, the body press closely hole torus,
bolt and connection plate sliding relatively, cause shear bolt
- Shear capacity of bolt is calculated as follow:
N vb = A fvb b nv
fvb - calculate shear strength of bolt material
fvb =
Table 1.10 appendix I - Steel structure
1500kg/cm2
b - work condition factor of bolt connection
b=
Table 2.8 - Steel structure
0.9
(Bu l«ng th«)
A - area of cross section of bolt body (no thread part)
=>
Table 2.9-Steel structure
A=
7.06(cm2)
(Bu l«ng D32)
d - diameter of bolt body
d=
3.20(cm)
(Bu l«ng D32)
nv - number of calculate section of bolt
nv =
1
[ N ] vb =
9.53
(T)
- External force applying to 1 in 4 bolts of bearing has value:
N max=G2-2/4
= 4.02
(T)
Nmax =
4.02(T)
<
[ N ] tb =
9.53(T)
OK
So bolt ensuring shear capacity.
b. Checking of located pressure concrete at connection position:
- Checking condition:
smax = Nmax/ F< Rem
- With
Nmax concrete surface pressure cause tensioning bolt D32
Page 21
Nmax =
13.67
(T)
F : area of surface pressure = 300x300
F=
900
(cm2)
Rem : located pressure strength of concrete, with concrete 35Mpa (pile cap)
Rem=
smax =
350
15(Kg/cm2)
(Kg/cm2)
<
Rem=
350(Kg/cm2)
OK
(Note : factors and table in calculation sheet are chosen accuracy following "Steel structure elementary structure" - Science and engineering Publisher. Dr. phạm văn hội (Ed) - Dr. nguyễn quang viên - Master phạm văn tư - Engineer lưu văn trêng )
Page 22
V. calculation of inside formwork scaffolding - bar b11
1. General layout
Ván khuôn bản nắp
Cao độ bê tông đợt 3 : 21.644
Formwork
I200x100x5.5/8
b11
Cao độ bê tông đợt 2 : +20.194
L= 6.420 m
Kích ren/Jack
I200
b10
L=3.03
Đà giáo định hình
Shape scaffolding
Lan can thi công
Parapet
Lưới an toàn
Safety mesh
Lưới an toàn
Safety mesh
Hệ đà giáo
tam giác
Thang thi công
Ladder
Thân trụ
Pier body
I200x100x5.5
L100x100x10
Lan can thép
l4
L = 6.420m
b11 b11
I200x100x5.5
L = 6.420m
L=0.949m
L100x100x10
l5
L=2.990m
Steel parapet
Đệm kích/Wedge
H=0.25m
Đà giáo định hình
Shape scaffolding
Nêm thép
Nêm thép
Wedge
Wedge
H300x300x10/15
L = 15.0 m
Thang thi c«ng
Ladder
Page 23
B4
