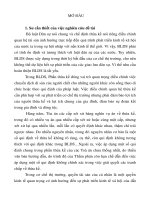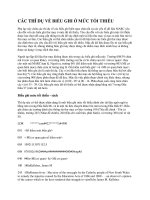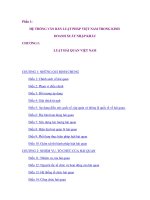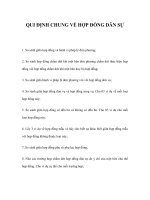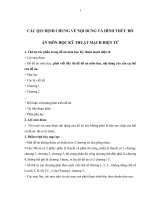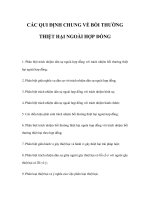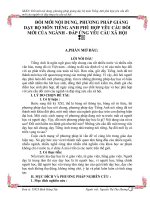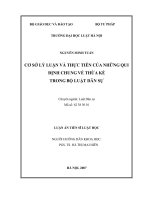Qui định chung và yêu cầu đối với thiết kế xây dựng General provisions and requirements on construction design
Bạn đang xem bản rút gọn của tài liệu. Xem và tải ngay bản đầy đủ của tài liệu tại đây (285.22 KB, 43 trang )
<span class="text_page_counter">Trang 1</span><div class="page_container" data-page="1">
<b><small>2. QUI ĐỊNH CHUNG VÀ YÊU CẦU ĐỐI VỚI THIẾT KẾ XÂY DỰNG...6</small></b>
<b><small>2. GENERAL PROVISIONS AND REQUIREMENTS ON CONSTRUCTION DESIGN...6</small></b>
<small>2.1. Quy định chung về thiết kế xây dựng...6</small>
<small>2.1. General provisions on construction design...6</small>
<small>2.2. Yêu cầu đối với thiết kế xây dựng...7</small>
<small>2.2. Requirements on construction design...7</small>
<small>2.3. Nội dung chủ yếu của thiết kế xây dựng triển khai sau thiết kế cơ sở...8</small>
<small>2.3. Major contents of construction designs implemented after basic designs...8</small>
<small>2.4. Quy cách hồ sơ thiết kế xây dựng...9</small>
<small>2.4. Format of construction design documents...9</small>
<small>2.5. Chỉ dẫn kỹ thuật...10</small>
<small>2.5. Technical instructions...10</small>
<small>2.6. Quy trình bảo trì cơng trình xây dựng...11</small>
<small>2.6. Construction maintenance procedures...11</small>
<b><small>3. THIẾT KẾ SƠ BỘ...16</small></b>
<b><small>3. PRELIMINARY DESIGN...16</small></b>
<small>3.1. Tổng quan...16</small>
<small>3.1. Overview...16</small>
<small>3.2. Yêu cầu đối với Hồ sơ thiết kế sơ bộ...17</small>
<small>3.2. Requirements on Preliminary design dossier...17</small>
<small>3.3. Danh mục sản phẩm thiết kế sơ bộ bàn giao (cơng trình dân dụng)...19</small>
<small>3.3. Preliminary design deliverables list (civil construction)...19</small>
<b><small>4. THIẾT KẾ CƠ SỞ...20</small></b>
<b><small>4. BASIC DESIGN...20</small></b>
<small>4.1. Tổng quan...20</small>
<small>4.1. Overview...20</small>
<small>4.2. Yêu cầu đối với Hồ sơ thiết kế cơ sở...21</small>
<small>4.2. Requirements on Basic design dossier...21</small>
<small>4.3. Danh mục sản phẩm thiết kế cơ sở bàn giao (cơng trình dân dụng)...23</small>
</div><span class="text_page_counter">Trang 2</span><div class="page_container" data-page="2"><small>4.3. Basic design deliverables list (civil construction)...23</small>
<b><small>5. THIẾT KẾ KỸ THUẬT...25</small></b>
<b><small>5. TECHNICAL DESIGN...25</small></b>
<small>5.1. Tổng quan...25</small>
<small>5.1. Overview...25</small>
<small>5.2. Yêu cầu đối với Hồ sơ thiết kế kỹ thuật...25</small>
<small>5.2. Requirements on Technical design dossier...25</small>
<small>5.3. Danh mục sản phẩm thiết kế kỹ thuật bàn giao (cơng trình dân dụng)...28</small>
<small>5.3. Technical design deliverables list (civil construction)...28</small>
<b><small>6. THIẾT KẾ BẢN VẼ THI CÔNG...31</small></b>
<b><small>6. CONSTRUCTION DRAWING DESIGN...31</small></b>
<small>6.1. Tổng quan...31</small>
<small>6.1. Overview...31</small>
<small>6.2. Yêu cầu đối với Hồ sơ thiết kế bản vẽ thi công...31</small>
<small>6.2. Requirements on Construction design dossier...31</small>
<small>6.3. Danh mục sản phẩm thiết kế bản vẽ thi công bàn giao (cơng trình dân dụng).. .35</small>
<small>6.3. Construction drawing design deliverables list (civil construction)...35</small>
<b><small>7. GIÁM SÁT TÁC GIẢ...39</small></b>
<b><small>7. AUTHOR'S SUPERVISION...39</small></b>
<small>7.1. Tổng quan...39</small>
<small>7.1. Overview...39</small>
<small>7.2. Nội dung thực hiện giám sát tác giả...39</small>
<small>7.2. Tasks involved in the author’s supervision...39</small>
<small>7.3. Danh mục sản phẩm giám sát tác giả bàn giao...40</small>
<small>7.3. Author’s supervision deliverables list...40</small>
<b><small>A1. THIẾT KẾ NỘI THẤT...41</small></b>
<b><small>A1. INTERIOR DESIGN...41</small></b>
<small>A1.1. Tổng quan...41</small>
<small>A1.1. Overview...41</small>
<small>A1.2. Yêu cầu đối với Hồ sơ thiết kế nội thất...41</small>
<small>A1.2. Requirements on Interior design dossiers...41</small>
<small>A1.3. Danh mục sản phẩm thiết kế nội thất bàn giao...42</small>
<small>A1.3. Interior design deliverables list...42</small>
<b><small>A2. THIẾT KẾ NGOẠI THẤT, KIẾN TRÚC CẢNH QUAN...43</small></b>
<b><small>A2. EXTERIOR AND SCENERY DESIGN...43</small></b>
<small>A2.1. Tổng quan...43</small>
<small>A2.1. Overview...43</small>
<small>A2.2. Yêu cầu đối với Hồ sơ thiết kế ngoại thất, kiến trúc cảnh quan...43</small>
<small>A2.2. Requirements on Exterior and scenery design dossiers...43</small>
<small>A2.3. Danh mục sản phẩm thiết kế ngoại thất, kiến trúc cảnh quan bàn giao...44</small>
<small>A2.3. Exterior and scenery design deliverables list...44</small>
</div><span class="text_page_counter">Trang 3</span><div class="page_container" data-page="3"><b>Phần 1 - Qui định chung và yêu cầu đối với thiết kế xây dựngPart 1 - General provisions and requirements on construction design</b>
<b>2. Qui định chung và yêu câu đối với thiết kế xây dựng2. General provisions and requirements on construction design</b>
designs
</div><span class="text_page_counter">Trang 4</span><div class="page_container" data-page="4">dân dụng)
<b>Phần 2 - Hồ sơ thiết kế được lập riêng không thuộc thành phần hồ sơ thiết kế xây dựng</b>
<b>Part 2 - Design dossiers prepared independently not included in construction design dossier</b>
<b>A2. Thiết kế ngoại thất, kiến trúc cảnh quanA2. Exterior and scenery design</b>
A2.3. Danh mục sản phẩm thiết kế ngoại thất, kiến trúc cảnh quan bàn giao
A2.3. Exterior and scenery design deliverables list
Ghi chú: Ctrl+Click để nhảy tới nội dung Note: Ctrl+Click jump to content
</div><span class="text_page_counter">Trang 5</span><div class="page_container" data-page="5"><b>1. CÁC CĂN CỨ1. PURSUANT</b>
Luật Xây dựng số 50/2014/QH13 đã được sửa đổi, bổ sung một số điều theo Luật số 03/2016/QH14, Luật số 35/2018/QH14, Luật số
40/2019/QH14 và Luật số 62/2020/QH14;
Law on Construction No. 50/2014/ was amended and supplemented a number of articles under Law No. 03/2016/QH14, Law No. 40/2019/QH14 and Law No. 62/2020/QH14;
Nghị định số 06/2021/NĐ-CP ngày 26/01/2021 của Chính phủ về Quy định chi tiết một số nội dung về quản lý chất lượng, thi công xây dựng và bảo trì cơng trình xây dựng;
Decree No. 06/2021/ND-CP dated 26/01/2021 of the Government elaborating on implementation of several regulations on quality management, construction and maintenance of construction works; Nghị định số 15/2021/NĐ-CP ngày 03/3/2021 của Chính phủ về quản lý
dự án đầu tư xây dựng;
Decree No. 15/2021/ND-CP dated 03/3/2021 of the Government elaborating certain regulations on management of construction projects; Nghị định số 136/2020/NĐ-CP ngày 24/11/2020 của Chính phủ quy
định chi tiết một số điều và biện pháp thi hành luật phòng cháy và chữa cháy và luật sửa đổi, bổ sung một số điều của luật phòng cháy và chữa cháy;
Decree No. 136/2020/NĐ-CP dated 24/11/2020 of the Government providing guidelines for a number of articles of law on fire prevention and fighting and law on amendments to law on fire prevention and fighitng;
Thông tư 03/2020/TT-BXD ngày 28/7/2020 của Bộ Xây dựng Quy định về hồ sơ thiết kế kiến trúc và mẫu chứng chỉ hành nghề kiến trúc;
Circular 03/2020/TT-BXD dated 28/7/2020 of the Ministry of Construction on architecture design dossiers and sample of architecture practice certificate;
TCVN 5571:2012 Hệ thống tài liệu thiết kế xây dựng - Bản vẽ xây dựng - Khung tên;
TCVN 5571:2012 System of design documents for construction - Construction drawings - Title blocks;
TCVN 5671:2012 Hệ thống tài liệu thiết kế xây dựng - Hồ sơ thiết kế kiến trúc;
TCVN 5671:2012 System of building design documents - Documents for architectural design;
TCVN 5672:2012 Hệ thống tài liệu thiết kế xây dựng - Hồ sơ thi công - Yêu cầu chung
TCVN 5671:2012 System of building design documents - Working documents - General principles;
</div><span class="text_page_counter">Trang 7</span><div class="page_container" data-page="7"><b>2. QUI ĐỊNH CHUNG VÀ YÊU CẦU ĐỐI VỚI THIẾT KẾ XÂY </b>
<b>DỰNG<sup>2. GENERAL PROVISIONS AND REQUIREMENTS ON </sup>CONSTRUCTION DESIGN2.1. Quy định chung về thiết kế xây dựng2.1. General provisions on construction design</b>
Điều 78, Luật Xây dựng số 50/2014/QH13:
1. Thiết kế xây dựng gồm: <sup>Article 78, Law on Construction No. 50/2014/QH13:</sup>1. Construction designs include: a) Thiết kế sơ bộ trong Báo cáo nghiên cứu tiền khả thi đầu tư xây
dựng;
a) Preliminary design in the construction investment pre-feasibility study report;
b) Thiết kế cơ sở trong Báo cáo nghiên cứu khả thi đầu tư xây dựng hoặc thiết kế bản vẽ thi công trong Báo cáo kinh tế - kỹ thuật đầu tư xây dựng;
b) Fundamental design in the construction investment feasibility study report or construction drawing design in the construction investment economic-technical report;
c) Các thiết kế triển khai sau thiết kế cơ sở bao gồm thiết kế kỹ thuật tổng thể (Front - End Engineering Design, sau đây gọi là thiết kế FEED), thiết kế kỹ thuật, thiết kế bản vẽ thi cơng và các thiết kế khác (nếu có) theo thông lệ quốc tế.
c) Designs created after the fundamental design, including Front - End Engineering Design (hereinafter referred to as “FEED design”), technical design, construction drawing design and other designs (if any) according to international practices.
2. Thiết kế xây dựng được thực hiện theo trình tự một bước hoặc nhiều bước như sau:
2. Construction design may involve one or more steps as follows: a) Thiết kế một bước là thiết kế bản vẽ thi công; a) One-step design being the construction drawing design;
b) Thiết kế hai bước bao gồm thiết kế cơ sở và thiết kế bản vẽ thi công; b) Two-step design consisting of fundamental design and construction drawing design;
c) Thiết kế ba bước bao gồm thiết kế cơ sở, thiết kế kỹ thuật và thiết kế bản vẽ thi công;
c) Three-step design consisting of fundamental design, technical design and construction drawing design;
d) Thiết kế nhiều bước theo thông lệ quốc tế. d) Multiple-step design as prescribed by international practices. 3. Người quyết định đầu tư quyết định số bước thiết kế xây dựng khi
phê duyệt dự án, quyết định đầu tư xây dựng.
3. The number of construction design steps shall be decided by investment decision makers when approving projects or making construction investment decisions.
4. Hồ sơ thiết kế xây dựng triển khai sau thiết kế cơ sở bao gồm thuyết 4. A construction design dossier following the fundamental design must
</div><span class="text_page_counter">Trang 8</span><div class="page_container" data-page="8">minh thiết kế, bản vẽ thiết kế, tài liệu khảo sát xây dựng liên quan, dự toán xây dựng và chỉ dẫn kỹ thuật (nếu có) theo yêu cầu của chủ đầu tư.
comprise design explanations, design drawings, related construction survey documents, construction cost estimate and technical instructions (if any) as requested by the project owner.
5. Thiết kế bản vẽ thi công do tổ chức tư vấn thiết kế hoặc nhà thầu thi công xây dựng lập cho tồn bộ cơng trình hoặc từng hạng mục cơng trình hoặc từng giai đoạn thi cơng cơng trình theo u cầu của chủ đầu tư.
5. A construction drawing design shall be created by either design consultancy organization or construction contractor for the entire construction works or for each work item or construction stage at the project owner’s request.
6. Chính phủ quy định chi tiết các bước thiết kế xây dựng, thẩm định,
phê duyệt, điều chỉnh thiết kế xây dựng. appraisal, approval and adjustment of construction designs.”.<sup>6. The Government shall elaborate construction design steps, and </sup>
<b>2.2. Yêu cầu đối với thiết kế xây dựng2.2. Requirements on construction design</b>
Điều 79, Luật Xây dựng số 50/2014/QH13:
1. Đáp ứng yêu cầu của nhiệm vụ thiết kế; phù hợp với nội dung dự án đầu tư xây dựng được duyệt, quy hoạch xây dựng, cảnh quan kiến trúc, điều kiện tự nhiên, văn hóa - xã hội tại khu vực xây dựng.
Article 79, Law on Construction No. 50/2014/QH13:
1. Meeting requirements of design tasks; being suitable to contents of approved construction investment projects, construction planning, architectural landscapes, and natural, cultural and social conditions in construction sites.
2. Nội dung thiết kế xây dựng cơng trình phải đáp ứng u cầu của từng
bước thiết kế. design step.<sup>2. Work construction design contents must meet requirements of each </sup> 3. Tuân thủ tiêu chuẩn áp dụng, quy chuẩn kỹ thuật, quy định của pháp
luật về sử dụng vật liệu xây dựng, đáp ứng yêu cầu về công năng sử dụng, công nghệ áp dụng (nếu có); bảo đảm an tồn chịu lực, an toàn trong sử dụng, mỹ quan, bảo vệ mơi trường, ứng phó với biến đổi khí hậu, phịng, chống cháy, nổ và điều kiện an toàn khác.
3. Complying with applied standards, technical regulations, legal provisions on use of building materials, meeting requirements on utilities and applied technologies (if any); ensuring force-bearing safety, safety in use, artistic appearance, environmental protection, response to climate change, fire and explosion prevention and fighting, and other safety conditions.
4. Có giải pháp thiết kế phù hợp và chi phí xây dựng hợp lý; bảo đảm đồng bộ trong từng cơng trình và với các cơng trình liên quan; bảo đảm điều kiện về tiện nghi, vệ sinh, sức khỏe cho người sử dụng; tạo điều kiện cho người khuyết tật, người cao tuổi, trẻ em sử dụng cơng trình. Khai thác lợi thế và hạn chế tác động bất lợi của điều kiện tự nhiên; ưu tiên sử dụng
4. Having appropriate design solutions and reasonable construction costs; ensuring synchronism within the work and with related works; ensuring conditions on comforts, hygiene and health for users; creating conditions for people with disabilities, the elderly and children to use works. Taking advantages and limiting unfavorable impacts of natural
</div><span class="text_page_counter">Trang 9</span><div class="page_container" data-page="9">vật liệu tại chỗ, vật liệu thân thiện với môi trường. conditions; prioritizing the use of local and environment-friendly materials. 5. Thiết kế xây dựng phải được thẩm định, phê duyệt theo quy định của
Luật này, trừ trường hợp quy định tại khoản 7 Điều này. with this Law, except the case prescribed in Clause 7 of this Article.<sup>5. Construction designs shall be appraised and approved in accordance </sup> 6. Nhà thầu thiết kế xây dựng phải có đủ điều kiện năng lực phù hợp với
loại, cấp cơng trình và cơng việc do mình thực hiện.
6. Construction design contractors must have sufficient capabilities suitable to types and grades of works and jobs to be performed.
7. Thiết kế xây dựng nhà ở riêng lẻ được quy định như sau: 7. Construction designs of separate houses must comply with the following provisions:
a) Thiết kế xây dựng nhà ở riêng lẻ phải đáp ứng yêu cầu thiết kế quy định tại khoản 3 Điều này;
a) Construction designs of separate houses must meet design requirements prescribed in Clause 3 of this Article;
b) Hộ gia đình được tự thiết kế nhà ở riêng lẻ có tổng diện tích sàn xây dựng nhỏ hơn 250 m2 hoặc dưới 3 tầng hoặc có chiều cao dưới 12 mét, phù hợp với quy hoạch xây dựng được duyệt và chịu trách nhiệm trước pháp luật về chất lượng thiết kế, tác động của cơng trình xây dựng đến mơi trường và an tồn của các cơng trình lân cận.
b) Households may design by themselves separate houses with a total construction floor area of under 250 m2 or with fewer than three stories or a height of under 12 meters in accordance with approved construction master plans, and shall take responsibility before law for design quality, environmental impacts of construction works and safety of adjacent works.
<b>2.3. Nội dung chủ yếu của thiết kế xây dựng triển khai sau thiết kế cơ sở</b>
<b>2.3. Major contents of construction designs implemented after basic designs</b>
Điều 80, Luật Xây dựng số 50/2014/QH13:
Nội dung chủ yếu của thiết kế xây dựng triển khai sau thiết kế cơ sở:
Article 80, Law on Construction No. 50/2014/QH13:
Major contents of construction designs implemented after basic designs:
4. Thời hạn sử dụng và quy trình vận hành, bảo trì cơng trình. 4. Lifetime of the work and its operation process and maintenance; 5. Phương án kết cấu, loại vật liệu chủ yếu. 5. Structural plan and major types of materials.
7. Phương án phòng, chống cháy, nổ. 7. Fire and explosion prevention and fighting plans.
</div><span class="text_page_counter">Trang 10</span><div class="page_container" data-page="10">8. Phương án sử dụng năng lượng tiết kiệm, hiệu quả. 8. Plan on efficient energy use.
9. Giải pháp bảo vệ mơi trường, ứng phó với biến đổi khí hậu. 9. Environmental protection and climate change response solutions. 10. Dự toán xây dựng phù hợp với bước thiết kế xây dựng. 10. Cost estimate suitable to the construction designing step.
<b>2.4. Quy cách hồ sơ thiết kế xây dựng2.4. Format of construction design documents </b>
Điều 33, Nghị định số 15/2021/NĐ-CP:
Quy cách hồ sơ thiết kế xây dựng được quy định như sau:
Article 33, Decree No. 15/2021/ND-CP:
Format of construction design documents is governed as follows: a) Hồ sơ thiết kế xây dựng được lập cho từng cơng trình bao gồm:
thuyết minh thiết kế, bản tính, các bản vẽ thiết kế, các tài liệu khảo sát xây dựng liên quan, dự tốn xây dựng cơng trình, chỉ dẫn kỹ thuật và quy trình bảo trì cơng trình xây dựng (nếu có);
a) Design documents shall be established for particular works,
including: description of the design plan, spreadsheets, drawings, relevant construction survey documents, construction estimate, technical
instructions and construction maintenance process (if any); b) Bản vẽ thiết kế xây dựng phải có kích cỡ, tỷ lệ, khung tên được thể
hiện theo các tiêu chuẩn áp dụng trong hoạt động xây dựng. Trong khung tên từng bản vẽ phải có tên, chữ ký của người trực tiếp thiết kế, người kiểm tra thiết kế, chủ trì thiết kế, chủ nhiệm thiết kế. Người đại diện theo pháp luật của nhà thầu thiết kế xây dựng phải xác nhận vào hồ sơ và đóng dấu của nhà thầu thiết kế xây dựng trong trường hợp nhà thầu thiết kế xây dựng là tổ chức;
b) Size, scale and title block of the drawing shall satisfy the applicable criteria for construction. The title block of each drawing shall include names and signatures of the direct designer, the design inspector, the design president, and the design chairperson. The legal representative of the design contractor shall certify and bear its seal if the design contractor is an organization;
c) Các bản thuyết minh, bản vẽ thiết kế xây dựng, dự tốn phải được đóng thành tập hồ sơ theo khuôn khổ thống nhất, được lập danh mục, đánh số, ký hiệu để tra cứu và bảo quản lâu dài;
c) The description, drawing and estimate shall be bound together, shall be enumerated with number and symbol for long-term searching and retention;
d) Bộ trưởng Bộ Xây dựng tổ chức xây dựng tiêu chuẩn quốc gia về quy cách, nội dung hồ sơ thiết kế xây dựng tương ứng với từng bước thiết kế xây dựng.
d) The Minister of Construction shall regulate national standards for format and contents of design documents equivalent to every construction design step.
Điều 33, Nghị định số 15/2021/NĐ-CP: Article 33, Decree No. 15/2021/ND-CP:
</div><span class="text_page_counter">Trang 11</span><div class="page_container" data-page="11">Chỉ dẫn kỹ thuật được quy định như sau: Technical instructions: a) Chỉ dẫn kỹ thuật là cơ sở để thực hiện giám sát thi cơng xây dựng
cơng trình, thi cơng và nghiệm thu cơng trình xây dựng. Chỉ dẫn kỹ thuật do nhà thầu thiết kế xây dựng hoặc nhà thầu tư vấn khác được chủ đầu tư thuê lập. Chỉ dẫn kỹ thuật được phê duyệt là một thành phần của hồ sơ mời thầu thi công xây dựng, làm cơ sở để quản lý thi công xây dựng, giám sát thi công xây dựng và nghiệm thu cơng trình;
a) Technical instructions are the basis for the supervision, construction and acceptance of the construction works. Technical instructions shall be established by the design contractor or the consulting contractor that are hired by the investor. The approved technical instructions are a part of invitation for construction bidding, the basis for management, supervision and acceptance for construction works;
b) Chỉ dẫn kỹ thuật phải phù hợp với quy chuẩn kỹ thuật, tiêu chuẩn áp dụng cho cơng trình xây dựng được phê duyệt và u cầu của thiết kế xây dựng;
b) The technical instructions shall conform with the technical standards, the criteria applied to the approved construction and the requirements of the construction engineering plan;
c) Chủ đầu tư yêu cầu nhà thầu thiết kế xây dựng hoặc nhà thầu tư vấn khác thực hiện lập riêng chỉ dẫn kỹ thuật đối với cơng trình cấp đặc biệt, cấp I và cấp II. Đối với các cơng trình cịn lại, chỉ dẫn kỹ thuật có thể được lập riêng hoặc quy định trong thuyết minh thiết kế xây dựng.
c) The investor shall require the design contractor or other consulting contractor to make separate technical instructions for construction works of special class, class I and class II. For other construction works, technical instructions may be made separately or included in the construction design notes.
<b>2.6. Quy trình bảo trì cơng trình xây dựng2.6. Construction maintenance procedures </b>
Điều 31, Nghị định số 06/2021/NĐ-CP: Article 31, Decree No. 06/2021/ND-CP:
1. Nội dung chính của quy trình bảo trì cơng trình xây dựng bao gồm: 1. Subject matters of maintenance of construction works, including: a) Các thông số kỹ thuật, công nghệ của công trình, bộ phận cơng trình
và thiết bị cơng trình;
a) Technical specifications, technology of the construction project, constituent and construction equipment;
b) Quy định đối tượng, phương pháp và tần suất kiểm tra cơng trình; b) Regulations on the object, method and frequency of construction inspection;
c) Quy định nội dung và chỉ dẫn thực hiện bảo dưỡng cơng trình phù hợp với từng bộ phận cơng trình, loại cơng trình và thiết bị lắp đặt vào cơng trình;
c) Regulations on contents of and instructions on maintenance of the work in accordance with each construction constituent, type of work and equipment installed in the work;
d) Quy định thời điểm và chỉ dẫn thay thế định kỳ các thiết bị lắp đặt d) Regulations on the time of and directions for the periodic
</div><span class="text_page_counter">Trang 12</span><div class="page_container" data-page="12">vào cơng trình; replacement of equipment installed in the construction work; đ) Chỉ dẫn phương pháp sửa chữa các hư hỏng của cơng trình, xử lý các
trường hợp cơng trình bị xuống cấp; works, handling of the degraded construction works;<sup>dd) Directions for the method of repair of the damaged construction </sup> e) Quy định thời gian sử dụng của cơng trình, các bộ phận, hạng mục
cơng trình, thiết bị lắp đặt vào cơng trình;
e) Regulations on the useful life of the construction work, project constituents, construction items and equipment installed in the construction work;
g) Quy định về nội dung, phương pháp và thời điểm đánh giá lần đầu, tần suất đánh giá đối với cơng trình phải đánh giá an tồn trong q trình khai thác sử dụng theo quy định của quy chuẩn kỹ thuật, tiêu chuẩn áp dụng và quy định của pháp luật có liên quan;
g) Regulations on the contents, method and time of the initial
assessment and frequency rate of assessment of construction works subject to the safety assessment in the course of use and operation in accordance with applicable technical regulations and standards and provisions of relevant laws;
h) Xác định thời điểm, đối tượng và nội dung cần kiểm định định kỳ; h) Determining the time, subject matters and contents of the periodic inspection;
i) Quy định thời điểm, phương pháp, chu kỳ quan trắc đối với cơng trình
có u cầu thực hiện quan trắc; construction works subject to the observation requirements;<sup>i) Regulations on the time, method and cycle of observation of the </sup> k) Quy định về hồ sơ bảo trì cơng trình xây dựng và việc cập nhật thông
tin vào hồ sơ bảo trì cơng trình xây dựng;
k) Regulations on construction maintenance records and information updating for construction maintenance records and documents;
l) Các chỉ dẫn khác liên quan đến bảo trì cơng trình xây dựng và quy định các điều kiện nhằm bảo đảm an toàn lao động, vệ sinh mơi trường trong q trình thực hiện bảo trì cơng trình xây dựng.
l) Other instructions related to the maintenance of construction works and regulations on the conditions to ensure conformance occupational safety and environmental hygiene requirements during the maintenance of construction works.
2. Trách nhiệm lập và phê duyệt quy trình bảo trì cơng trình xây dựng: 2. Responsibilities for establishment and approval of construction maintenance procedures:
a) Nhà thầu thiết kế xây dựng công trình lập và bàn giao cho chủ đầu tư quy trình bảo trì cơng trình xây dựng, bộ phận cơng trình cùng với hồ sơ thiết kế triển khai sau thiết kế cơ sở; cập nhật quy trình bảo trì cho phù hợp với các nội dung thay đổi thiết kế trong q trình thi cơng xây dựng (nếu có) trước khi nghiệm thu hạng mục cơng trình, cơng trình xây dựng đưa vào sử dụng;
a) The construction design contractor formulates and hands over to the investor the construction maintenance process, construction constituents together with design documents deployed after the initial design stage; updates the maintenance process to suit the design changes in the
construction process (if any) before the construction item or construction work is tested before being put to use;
</div><span class="text_page_counter">Trang 13</span><div class="page_container" data-page="13">b) Nhà thầu cung cấp thiết bị lắp đặt vào cơng trình lập và bàn giao cho chủ đầu tư quy trình bảo trì đối với thiết bị do mình cung cấp trước khi lắp đặt vào cơng trình;
b) The contractor supplying equipment to be installed in the construction project prepares and hands over to the investor the
maintenance process for the equipment that they supply before installation thereof at the construction project;
c) Trường hợp nhà thầu thiết kế xây dựng cơng trình, nhà thầu cung ứng thiết bị không lập được quy trình bảo trì, chủ đầu tư có thể th đơn vị tư vấn khác có đủ điều kiện năng lực để lập quy trình bảo trì cho các đối tượng quy định tại điểm a, điểm b khoản này và có trách nhiệm chi trả chi phí tư vấn;
c) In case where the construction design contractor or the equipment supply contractor cannot establish the maintenance process, the investor may hire another qualified consultant to develop the maintenance procedures for the project for those specified at Points a and b of this Clause and shall be responsible for paying consulting costs;
d) Chủ đầu tư tổ chức lập và phê duyệt quy trình bảo trì theo quy định tại điểm b khoản 1 Điều 126 Luật số 50/2014/QH13 được sửa đổi, bổ sung tại điểm a khoản 47 Điều 1 Luật số 62/2020/QH14. Chủ đầu tư, chủ sở hữu hoặc người quản lý, sử dụng cơng trình có thể th đơn vị tư vấn có đủ điều kiện năng lực để thẩm tra một phần hoặc tồn bộ quy trình bảo trì cơng trình xây dựng do nhà thầu thiết kế lập làm cơ sở cho việc phê duyệt.
d) The investor undertakes the preparation and approval of the
maintenance procedures according to the provisions of Point b, Clause 1, Article 126 of the Law No. 50/2014/QH13 amended and supplemented at Point a, Clause 47, Article 1 of Law No. 62/2020/QH14. The investor, the owner or the manager or the user of the construction work may hire a qualified consultant to assess a part or the whole of the construction maintenance procedures designed by the design contractor as a basis to seek approval.
3. Đối với các cơng trình xây dựng đã đưa vào khai thác, sử dụng nhưng chưa có quy trình bảo trì thì chủ sở hữu hoặc người quản lý, sử dụng công trình tổ chức lập và phê duyệt quy trình bảo trì cơng trình xây dựng, có thể tổ chức kiểm định chất lượng cơng trình xây dựng làm cơ sở để lập quy trình bảo trì cơng trình xây dựng nếu cần thiết. Trong quy trình bảo trì phải xác định rõ thời gian sử dụng còn lại của cơng trình, các bộ phận, hạng mục cơng trình, thiết bị lắp đặt vào cơng trình.
3. For construction works which have been put into operation or in use, if there is no maintenance procedures, the owners or the managers or the users of such works shall formulate and approve the construction
maintenance procedures, possibly undertaking construction inspection as a basis for establishing maintenance procedures for them if necessary. In the maintenance procedures, the remaining useful life of each construction work, project constituent, item and equipment installed at the construction work must be clearly identified.
4. Khơng bắt buộc phải lập quy trình bảo trì riêng cho từng cơng trình cấp III trở xuống, nhà ở riêng lẻ và cơng trình tạm, trừ trường hợp pháp luật có quy định khác. Chủ sở hữu hoặc người quản lý, sử dụng của các cơng trình này vẫn phải thực hiện bảo trì cơng trình xây dựng theo các quy định về bảo trì cơng trình xây dựng của Nghị định này.
4. It shall not be mandatory to establish the separate maintenance procedures for each grade-III or lower-grade construction work, detached house and temporary construction work, unless otherwise prescribed by law. The owners or the managers or the users of these construction works shall be responsible for maintaining them in accordance with regulations on maintenance of construction works laid down herein.
</div><span class="text_page_counter">Trang 14</span><div class="page_container" data-page="14">5. Trường hợp có tiêu chuẩn về bảo trì hoặc có quy trình bảo trì của cơng trình tương tự phù hợp thì chủ sở hữu hoặc người quản lý, sử dụng cơng trình có thể áp dụng tiêu chuẩn hoặc quy trình đó cho cơng trình mà khơng cần lập quy trình bảo trì riêng.
5. In case there are standards for maintenance or the similar maintenance procedures for construction works, the owners or the
managers or the users of such works can apply them to the works without needing to set up the separate maintenance procedures.
6. Điều chỉnh quy trình bảo trì cơng trình xây dựng: 6. Adjustment in the procedures for maintenance of construction works: a) Chủ sở hữu hoặc người quản lý, sử dụng công trình được quyền điều
chỉnh quy trình bảo trì khi phát hiện thấy những yếu tố bất hợp lý có thể ảnh hưởng đến chất lượng cơng trình, gây ảnh hưởng đến việc khai thác, sử dụng cơng trình và chịu trách nhiệm về quyết định của mình;
a) The owner or the manager or the user of a construction work is entitled to adjust the maintenance procedures when detecting unreasonable factors that may affect the quality of the work, causing impacts on the operation and use of the work, and shall be responsible for their decision; b) Nhà thầu lập quy trình bảo trì có nghĩa vụ sửa đổi, bổ sung hoặc thay
đổi những nội dung bất hợp lý trong quy trình bảo trì nếu do lỗi của mình gây ra và có quyền từ chối những yêu cầu điều chỉnh quy trình bảo trì khơng hợp lý của chủ sở hữu hoặc người quản lý sử dụng cơng trình;
b) The contractor formulating the maintenance procedures is obliged to modify, supplement or change irrational contents of the maintenance procedures if such irrationality is caused through his fault, and has the right to refuse any unreasonable request for adjustment of the maintenance procedures from the owner or the managers or the user of the construction work;
c) Chủ sở hữu hoặc người quản lý, sử dụng cơng trình có quyền th nhà thầu khác có đủ điều kiện năng lực thực hiện sửa đổi, bổ sung thay đổi quy trình bảo trì trong trường hợp nhà thầu lập quy trình bảo trì ban đầu khơng thực hiện các việc này. Nhà thầu thực hiện sửa đổi, bổ sung quy trình bảo trì cơng trình xây dựng phải chịu trách nhiệm về chất lượng công việc do mình thực hiện;
c) The owner or the manager or the user of the construction work has the right to hire another qualified contractor who is capable of modifying or supplementing the maintenance procedures in case the contractor formulating the initial maintenance procedures fail to do so. The contractor modifying or supplementing the construction maintenance procedures must be responsible for the quality of the work that they perform;
d) Đối với cơng trình sử dụng tiêu chuẩn kỹ thuật bảo trì để thực hiện bảo trì, khi tiêu chuẩn này được sửa đổi hoặc thay thế thì chủ sở hữu hoặc người quản lý sử dụng công trình có trách nhiệm thực hiện bảo trì theo nội dung đã được sửa đổi;
d) As for construction works where maintenance technical standards are used for performing maintenance work, if these standards are modified or replaced, the owner or the manager or the user of the construction work shall be responsible for performing the maintenance work according to the updated maintenance procedures;
đ) Chủ sở hữu hoặc người quản lý sử dụng cơng trình có trách nhiệm phê duyệt những nội dung điều chỉnh của quy trình bảo trì, trừ trường hợp pháp luật có quy định khác.
dd) The owner or the manager or the user of the construction work shall be responsible for approving the adjustments of the maintenance
procedures, unless otherwise prescribed by law.
</div><span class="text_page_counter">Trang 16</span><div class="page_container" data-page="16"><b>3. THIẾT KẾ SƠ BỘ3. PRELIMINARY DESIGN</b>
Điều 3, Luật Xây dựng số 50/2014/QH13:
Thiết kế sơ bộ là thiết kế được lập trong Báo cáo nghiên cứu tiền khả thi đầu tư xây dựng, thể hiện những ý tưởng ban đầu về thiết kế xây dựng cơng trình, lựa chọn sơ bộ về dây chuyền cơng nghệ, thiết bị làm cơ sở xác định chủ trương đầu tư xây dựng cơng trình.
Article 3, Law on Construction No. 50/2014/QH13:
Preliminary design means a design made in the construction investment pre-feasibility study report, demonstrating the initial ideas on the design of a construction work, preliminary selection of technological lines and equipment, which serves as a basis for determining the construction investment policy.
Điều 9, Nghị định số 15/2021/NĐ-CP:
Phương án thiết kế sơ bộ của Báo cáo nghiên cứu tiền khả thi đầu tư xây dựng được thể hiện trên thuyết minh và bản vẽ, bao gồm các nội dung sau:
Article 9, Decree No. 15/2021/ND-CP:
The preliminary design plan of the pre-feasibility study report is shown on the notes and drawings, including the following contents:
a) Bản vẽ thiết kế sơ bộ gồm: Sơ đồ vị trí, địa điểm khu đất xây dựng; sơ bộ tổng mặt bằng của dự án; bản vẽ thể hiện giải pháp thiết kế sơ bộ cơng trình chính của dự án;
a) Preliminary drawings include: diagram of the construction site of project; preliminary master plan; drawings showing preliminary design solution of main works;
b) Thuyết minh về quy mô, tính chất của dự án; hiện trạng, ranh giới khu đất; thuyết minh về sự phù hợp với quy hoạch (nếu có), kết nối giao thơng, hạ tầng kỹ thuật xung quanh dự án; thuyết minh về giải pháp thiết kế sơ bộ;
b) Notes of size and nature of the project; land plot existing conditions and boundaries; notes of conformity with the planning (if any), connection with surrounding traffic and infrastructure; notes of preliminary design solution;
c) Bản vẽ và thuyết minh sơ bộ về dây chuyền công nghệ và thiết bị công nghệ (nếu có).
c) Preliminary drawings and notes of technology lines and technology equipment (if any).
<b>3.2. Yêu cầu đối với Hồ sơ thiết kế sơ bộ3.2. Requirements on Preliminary design dossier</b>
</div><span class="text_page_counter">Trang 17</span><div class="page_container" data-page="17">a) Sơ đồ vị trí, địa điểm khu đất xây dựng, số liệu quy mơ, tính chất dự án, hiện trạng, ranh giới khu đất, thông tin quy hoạch, hướng, tuyến cơng trình hạ tầng kỹ thuật hiện hữu và theo quy hoạch được phê duyệt (nếu có), cơng trình hiện hữu và kiến trúc cảnh quan xung quanh, phân tích mối liên kết giao thông;
a) Illustrations of layout and location of construction site, figures on project scale, characteristics, current conditions, plot boundary, planning information, direction and route of technical infrastructural constructions that are active and according to approved planning (if any), active
structures, surrounding scenery and analysis of traffic connection; b) Các bản vẽ thiết kế ý tưởng kiến trúc thể hiện: dây chuyền cơng
năng, hình khối, đường nét, màu sắc, ánh sáng trên các bản vẽ tổng thể, phối cảnh, mặt bằng, mặt đứng, mặt cắt, nội ngoại thất, mối liên hệ với không gian kiến trúc cảnh quan chung của khu vực.
b) Design drawings showing architectural concept must display: functional diagrams, blocks, lines, color and lights on general drawings, perspectives, plan view, elevation view, cross-section, interior, exterior and connection to general architectural space and scenery in the area.
b) Các định hướng về giải pháp kết cấu, hệ thống trang thiết bị, hạ tầng kỹ thuật và quản lý vận hành, khai thác;
b) Orientations regarding solutions for structure, equipment, technical infrastructure and operational management;
c) Danh mục các quy chuẩn và tiêu chuẩn áp dụng; c) List of applied regulations and standards; d) Phụ lục các văn bản pháp luật liên quan đến tính pháp lý của việc lập
hồ sơ thiết kế kiến trúc sơ bộ.
d) Annexes of legislative documents related to legitimacy of preparation of preliminary architecture design dossiers.
</div><span class="text_page_counter">Trang 18</span><div class="page_container" data-page="18"><b>3.2.6. Thiết kế hạ tầng sơ bộ3.2.6. Preliminary infrastructure design</b>
</div><span class="text_page_counter">Trang 19</span><div class="page_container" data-page="19"><b>3.3. Danh mục sản phẩm thiết kế sơ bộ bàn giao (cơng trình dân dụng) 3.3. Preliminary design deliverables list (civil construction)</b>
- Thuyết minh sơ bộ giải pháp thiết kế nền móng được lựa chọn của
cơng trình chính the main project<sup>- Preliminary explanation of the selected foundation design solution of </sup>
- Bản vẽ sơ bộ giải pháp thiết kế nền móng được lựa chọn của cơng
trình chính (bản vẽ mặt bằng phương án móng) main works (ground plan drawing of foundation plan)<sup>- Preliminary drawing of the selected foundation design solution of the </sup>
</div><span class="text_page_counter">Trang 20</span><div class="page_container" data-page="20"><b>4. THIẾT KẾ CƠ SỞ4. BASIC DESIGN</b>
Điều 3, Luật Xây dựng số 50/2014/QH13:
Thiết kế cơ sở là thiết kế được lập trong Báo cáo nghiên cứu khả thi đầu tư xây dựng trên cơ sở phương án thiết kế được lựa chọn, thể hiện được các thông số kỹ thuật chủ yếu phù hợp với tiêu chuẩn, quy chuẩn kỹ thuật được áp dụng, là căn cứ để triển khai các bước thiết kế tiếp theo.
Article 3, Law on Construction No. 50/2014/QH13:
Basic design means a design made in the construction investment feasibility study report, based on the selected design plan, demonstrating the principal technical parameters suitable to applied standards and technical regulations, which serves as a basis for proceeding with subsequent designing steps.
Điều 54, Luật Xây dựng số 50/2014/QH13:
Thiết kế cơ sở được lập để đạt được mục tiêu của dự án, phù hợp với cơng trình xây dựng thuộc dự án, bảo đảm sự đồng bộ giữa các cơng trình khi đưa vào khai thác, sử dụng.
Article 54, Law on Construction No. 50/2014/QH13:
A basic design shall be made to achieve the project’s objectives, suit construction works of the project, ensure synchronism between works when they are put into exploitation and use.
Thiết kế cơ sở gồm thuyết minh và các bản vẽ thể hiện các nội dung sau:
A basic design must comprise explanations and drawings expressing the following contents:
a) Vị trí xây dựng, hướng tuyến cơng trình, danh mục và quy mơ, loại,
cấp cơng trình thuộc tổng mặt bằng xây dựng; types and grades of works on the whole construction ground;<sup>a) The construction location, direction of the line of works, list, sizes, </sup> b) Phương án công nghệ, kỹ thuật và thiết bị được lựa chọn (nếu có); b) Selected technological, technical and equipment plans (if any); c) Giải pháp về kiến trúc, mặt bằng, mặt cắt, mặt đứng cơng trình, các
kích thước, kết cấu chính của cơng trình xây dựng; sections of construction works and their sizes and main structures;<sup>c) Architectural solutions, ground plan, cross-sections and vertical </sup> d) Giải pháp về xây dựng, vật liệu chủ yếu được sử dụng, ước tính chi
phí xây dựng cho từng cơng trình;
d) Construction solutions, major materials to be used, estimated construction cost of every work;
đ) Phương án kết nối hạ tầng kỹ thuật trong và ngồi cơng trình, giải pháp phịng, chống cháy, nổ;
dd) Plan on connection of technical infrastructures inside and outside the works, fire and explosion prevention and fighting solutions;
e) Tiêu chuẩn, quy chuẩn kỹ thuật được áp dụng và kết quả khảo sát xây
dựng để lập thiết kế cơ sở. results for making the basic design.<sup>e) Applied standards and technical regulations and construction survey </sup>
</div><span class="text_page_counter">Trang 21</span><div class="page_container" data-page="21"><b>4.2. Yêu cầu đối với Hồ sơ thiết kế cơ sở4.2. Requirements on Basic design dossier</b>
a) Sơ đồ vị trí, địa điểm khu đất xây dựng, số liệu quy mơ, tính chất dự án, hiện trạng, ranh giới khu đất, thơng tin quy hoạch, hướng, tuyến cơng trình hạ tầng kỹ thuật hiện hữu và theo quy hoạch được phê duyệt (nếu có), cơng trình hiện hữu và kiến trúc cảnh quan xung quanh, phân tích mối liên kết giao thông;
a) Illustrations of layout and location of construction site, figures on project scale, characteristics, current conditions, plot boundary, planning information, direction and route of technical infrastructural constructions that are active and according to approved planning (if any), active
structures, surrounding scenery and analysis of traffic connection; b) Các bản vẽ thiết kế ý tưởng kiến trúc thể hiện: dây chuyền cơng
năng, hình khối, đường nét, màu sắc, ánh sáng trên các bản vẽ tổng thể, phối cảnh, mặt bằng, mặt đứng, mặt cắt, nội ngoại thất, mối liên hệ với không gian kiến trúc cảnh quan chung của khu vực.
b) Design drawings showing architectural concept must display: functional diagrams, blocks, lines, color and lights on general drawings, perspectives, plan view, elevation view, cross-section, interior, exterior and connection to general architectural space and scenery in the area.
c) Các bản vẽ giải pháp kiến trúc kết hợp với giải pháp kết cấu, hệ thống trang thiết bị, hạ tầng kỹ thuật.
c) Drawings of architecture solution combining with structure solutions, equipment solutions and technical infrastructure solutions.
a) Giới thiệu tóm tắt địa điểm xây dựng, quy mơ, tính chất dự án; thuyết minh ý tưởng kiến trúc, giải pháp thiết kế kiến trúc, vật liệu sử dụng;
a) Short introduction of construction site, project scale and
characteristics; explanation for architecture concept, architecture design solutions and used materials;
b) Giải pháp thiết kế tổng mặt bằng cơng trình, vị trí, quy mơ xây dựng các hạng mục cơng trình, hạ tầng kỹ thuật khu vực;
b) Overall design solution of construction premises, location and scale of work items and technical infrastructure in the areas;
c) Danh mục các quy chuẩn, tiêu chuẩn áp dụng; c) List of applied regulations and standards; d) Phụ lục các văn bản pháp luật liên quan đến tính pháp lý của việc lập
hồ sơ thiết kế kiến trúc cơ sở.
d) Annexes of legislative documents related to legitimacy of preparation of basic architecture design dossiers.
</div>