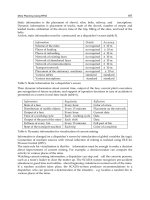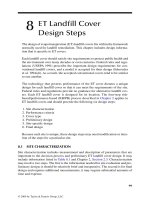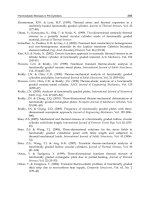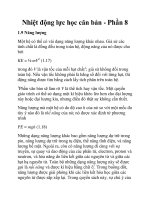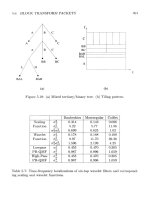Soils and Foundations Handbook phần 8 potx
Bạn đang xem bản rút gọn của tài liệu. Xem và tải ngay bản đầy đủ của tài liệu tại đây (787.45 KB, 16 trang )
112
6. Recommendations for technical special provisions for footing
construction, including compaction requirements and the need for
particular construction methods such as dewatering or proof rolling
in addition to the Specification 455 requirements. Estimate the
reduction in settlements anticipated resulting from these special
requirements.
7. Sinkhole potential.
9.2.5.2 Driven Piles
1. Suitable pile types and reasons for design selections and exclusions.
2. Plotted design curves of soil resistance for selected pile size
alternates. Plotted curves should present the Davisson capacity,
ultimate skin friction and mobilized end bearing versus pile tip
elevation for the existing soil profile. The Davisson capacity is
equivalent to the LRFD’s nominal resistance (Q
n
).
Unless otherwise specified, separate pile analyses for recommended
pile sizes are to be performed for each SPT boring and/or CPT
sounding. A corresponding pile capacity curve for each analysis
must also be provided. When more than one boring is taken at a pile
group or when it is appropriate to otherwise generalize the soil strata,
the corresponding pile capacity curves are to be shown on the same
plot and a recommended relationship established for that particular
structure(s).
3. Recommendations for minimum pile length or bearing elevation to
minimize post-construction settlements, if applicable.
4. Minimum pile spacing shall be at least three times the width of the
pile used.
5. Estimated pile settlement and pile group settlement, if significant.
6. Effects of scour, downdrag, and lateral squeeze, if applicable.
7. Estimated maximum driving resistance to be encountered in reaching
the minimum tip elevation. If the SPT-97 ultimate bearing capacity
computed at or above the minimum tip elevation exceeds the
maximum ultimate resistance defined in the Structures Design
Guideline for the pile size(s) used, determine the preforming or
jetting elevations required to reduce the driving resistance to an
acceptable magnitude. Provide additional capacity curves required
by the FDOT Structures Design Guidelines separately.
8. Recommended locations of test piles and pile installation criteria for
dynamic monitoring.
9. Selection of load test types, locations and depths where applicable.
For static, Statnamic or Osterberg load testing, the ultimate load the
test should be taken to must be shown in the plans (minimum of 3
113
times the design load for ASD design; for LFD or LRFD designs, the
greater of 2 times the factored design load or the nominal capacity)
10. Recommendations for special provisions for pile installation (special
needs or restrictions). Special construction techniques may be
needed to minimize the effects of foundation installation discussed in
Section 9.2.4.
11. Present recommendations for information to be placed in the Pile
Data Table shown in the FDOT Structures Design Guidelines.
12. Present soil parameters to be used for lateral analysis accounting for
installation techniques and scour. The Geotechnical Engineer shall
check the final lateral load analyses for correct soil property
application.
9.2.5.3 Drilled Shafts
1. Include plots of soil resistance versus elevation for selected alternate
shaft sizes. Plots should be developed for both factored (Q
r
) and
nominal (Q
n
) soil resistance and should show end bearing, skin
friction and total resistance (end bearing shall not be discounted).
Depths of scour analyzed should be included.
Unless otherwise specified, separate shaft analyses for the
recommended shaft sizes are to be performed for each SPT boring
and/or CPT sounding. Provide soil resistance versus elevation
curves for each analysis. When more than one boring is taken at a
shaft group or when it is appropriate to otherwise generalize the soil
strata, the corresponding soil resistances versus elevation curves are
to be shown on the same plot and a recommended relationship
established for that particular structure(s). Indicate the unit skin
friction and end bearing values used for the analyses.
2. Provide recommendations for minimum shaft length or bearing
elevation, for shaft diameter, and design soil resistance. The
minimum socket length should be indicated, if applicable (non-
lateral).
3. Minimum shaft spacing or influence of group effects on capacity.
4. Effects of scour, downdrag, and lateral squeeze, if any.
5. Estimate drilled shaft settlement and shaft group settlement.
6. Recommend test types, locations and depths. For static, Statnamic or
Osterberg load testing, the ultimate load the test should be taken to
must be shown in the plans (minimum of 3 times the design load for
ASD design; for LFD or LRFD designs, the greater of 2 times the
factored design load or the nominal capacity).
7. Evaluate the need for technical special provisions for shaft
installation (special needs or restrictions). Special construction
114
techniques may be needed to minimize the effects of foundation
installation discussed in Section 9.2.4.
8. Present recommendations for information to be placed in the Drilled
Shaft Data Table shown in the FDOT Structures Design Guidelines.
9. Include the potentiometric Surface Map information.
10. Present soil parameters to be used for lateral analysis accounting for
installation techniques and scour. The Geotechnical Engineer shall
check the final lateral load analysis for correct soil property
application.
9.2.6 Approach Embankments Considerations
9.2.6.1 Settlement
1. Estimated magnitude and rate of settlement.
2. Evaluation of possible alternatives if magnitude or time required for
settlement is excessive and recommended treatment based on
economic analysis, time and environmental constraints.
9.2.6.2 Stability
1. Estimated factor of safety.
2. Evaluation of possible treatment alternatives if factor of safety is too
low. Recommended treatment based on economic analysis, time and
environmental constraints.
9.2.6.3 Construction Considerations
1. Special fill requirements and drainage at abutment walls.
2. Construction monitoring program.
3. Recommendations for special provisions for embankment
construction.
9.2.7 Retaining Walls and Seawalls
a. Recommended wall type.
b. Recommended lateral earth pressure parameters.
c. Factored soil resistance or alternate foundation recommendations.
d. Settlement potential.
e. Factored soil resistance and loads with respect to sliding and overturning
(including standard index wall designs).
f. Overall stability of walls.
115
g. Recommendations for special provisions for fill material (except MSE
walls), drainage.
h. Special considerations for tiebacks, geotextiles, reinforcing materials,
etc., if applicable.
i. MSE reinforcement lengths required for external stability, if applicable.
See the FDOT Structures Design Guidelines and the FDOT Plans
Preparation Manual for details.
9.2.8 Steepened Slopes
a. Estimated factor of safety for internal and external stability.
b. Spacing and lengths of reinforcement to provide a stable slope.
c. Design parameters for reinforcement (allowable strength, durability
criteria, and soil-reinforcement interaction). (See Roadway and Traffic
Design Standards Index 501)
d. Fill material properties.
e. Special drainage considerations (subsurface and surface water runoff
control).
9.2.9 Technical Special Provisions
Technical Special Provisions (TSP’s) shall be used to change the Standard
Specifications for a project only when extraordinary, project specific conditions
exist.
The department has available a number of Technical Special Provisions
for various items of work tailored to previous projects. These Technical Special
Provisions can be obtained from the District Geotechnical Engineer and include:
a. 119 Dynamic Compaction
b. 120 Surcharge Embankment
c. 141 Settlement Plate Assemblies
d. 144 Digital Inclinometer Casing And Pore-Pressure Transducer
Assemblies
e. 442 Vertical Plastic Drainage Wicks
f. 455 Crosshole Sonic Logging
g. 455 Osterberg Load Test
h. 455 Statnamic Load Test
TSP’s obtained from the Department will need to be tailored to reflect the
needs of your specific project.
116
9.2.10 Appendix
All structure investigation reports shall include an appendix, containing
the following information:
a. Report of Core Boring Sheets. (See Figure 31) (Note the FDOT
Geotechnical CADD Standard menu is available for Microstation.)
b. Report of Cone Sounding Sheet. (See Figure32)
c. Data logs or reports from specialized field tests.
d. Laboratory test data sheets. The following are examples of what should
be provided.
1. Rock Cores: Location, elevation, Maximum Load, Core Length,
Core Diameter, Moist Density, Dry Density, Splitting Tensile
Strength, Unconfined Compressive Strength, Strain at 50% of
Unconfined Compressive Strength, Strain at Failure and Corrected
Secant Modulus
2. Gradations: Location, elevation, test results.
3. Corrosion Tests: Location, elevation, test results.
e. Engineering analyses and notes.
f. FHWA checklist.
g. Copies of actual field boring logs with all drillers’ notes and hand
written refinements, if any (not typed logs).
h. Any other pertinent information.
9.3 Final or Supplementary Report
To obtain the optimum benefit from the geotechnical investigation, it is
imperative that the Geotechnical Engineer and the project design and construction
engineers interact throughout the duration of the project. The input from the
Geotechnical Engineer should be incorporated into the project as it develops. Often,
the geotechnical report, which is initially prepared, is considered preliminary. As the
design of the project progresses, the geotechnical recommendations may have to be
modified. When the project approaches the final design stage, the Geotechnical
Engineer should prepare a final or supplementary report to revise his assumptions and
recommendations if necessary in accordance with the final design plans. The
following topics should be included in this report.
1. Final recommended foundation type and alternates.
2. Size and bearing elevation of footing or size, length, and number of piles or
drilled shafts at each structural foundation unit.
3. Final factored design loads.
4. Requirements for construction control for foundation installation.
117
5. Possible construction problems, such as adjacent structures, and
recommended solutions.
6. Comments issued on the preliminary Report by the District Geotechnical
Office and the State Geotechnical Office (if applicable) and the
corresponding responses.
9.4 Signing and Sealing
Geotechnical documents shall be signed and sealed by the Professional
Engineer in responsible charge in accordance with Florida Statutes and the Rules of
the State Board of Professional Engineers. The following documents are included:
Table 16, Signing and Sealing Placement
Geotechnical Report First page of official copy
Technical Special Provisions First page of official copy
Roadway Soils Survey Sheet Title Block
Report of Core Borings Sheet Title Block
Report of Cone Soundings Sheet Title Block
Other Geotechnical Sheets Title Block
For supplemental specifications and special provisions, which cover other
topics in addition to Geotechnical Engineering, the engineer in responsible charge of
the geotechnical portions should indicate the applicable pages.
Originals of the sheets for plans shall be signed and dated by the responsible
engineer within the space designated “Approved By”. One record set of prints shall
be signed, sealed, and dated.
9.5 Distribution
The following offices should be provided copies of geotechnical reports, as
applicable.
1. Project Manager.
2. District Geotechnical Engineer.
3. District Drainage Engineer.
4. District Structural Design Section.
5. Roadway Design Section.
6. State Geotechnical Engineer (for Category II structures).
118
9.6 Plan and Specification Review
In addition to writing the report, the Geotechnical Engineer shall review all
phases of the plans and specifications to ensure that the geotechnical
recommendations have been correctly incorporated. A marked up set of prints from
the Quality Control Review, signed by the geotechnical reviewer, shall be submitted
with each phase submittal. The responsible Professional Engineer performing the
Quality Control review shall provide a signed statement certifying the review was
conducted.
FDOT Standard and Supplemental Specifications should not be changed
except in rare cases, then only with the approval of the District Geotechnical
Engineer.
9.7 Electronic Files
The consultant shall submit an electronic copy of the final approved
geotechnical report in MS Word format. Include the boring log sheets in DGN
format, and include the input files used in the analysis programs (SPT97, FBPier,
etc.). All electronic files shall be submitted on a single Windows readable CD-Rom.
If the consultant uses a computer program in the design process that is not
specifically listed for use in the Soils and Foundations Handbook, the following
additional items shall be included in the report submittal:
1. Example hand calculations verifying the results of the consultant’s
computer programs shall be included in the calculations package.
2. A copy of the geotechnical sub Consultant’s program and the computer
input data files on Windows readable CD-Rom.
9.9 Unwanted
Some of the things we do not wish to see in the report are:
1. Do not summarize or retype standard test methods or FDOT specifications
into the report. Specifications and test methods should be referenced by number, and
the reader can look it up if needed.
2. Do not change the Standard Specifications without valid justification.
(For example, do not change the MSE wall backfill gradation; base your design on
the backfill material required in the Standard Specifications.)
3. Do not include long verbal descriptions when a simple table will be more
clear.
4. Do not bury the only copy of the capacity curves in printed computer
output files.
121
Figure 33, Typical Report of Core Borings Sheet
122
Figure 34, Typical Report of Cone Soundings Sheet
123
Figure 35, Standard Soil Type Symbols
124
9.10 Specifications and Standards
Subject ASTM AASHTO FM
Standard Practice for the Use of Metric (SI) Units
in Building Design and Construction
E 621 - -
125
Chapter 10
10 Construction and Post-Construction
A Geotechnical Engineer’s involvement does not end with the completion of the
final report; he may also be involved in the preconstruction, construction and
maintenance phases of a project.
During construction, in-situ materials and construction methods for geotechnical
elements must be inspected to assure compliance with the design assumptions and the
project specifications. Such inspection tasks include subgrade and/or embankment
compaction control, assurance of proper backfilling techniques around structural
elements, and routine footing, drilled shaft, and piling installation inspection. While the
Geotechnical Engineer may not regularly be involved in these inspections, he must assure
that sufficient geotechnical information is provided to a qualified inspector. He must also
be prepared to review the procedures and the inspection records if needed.
Where existing structures may be sensitive to vibrations or movement, pre-
construction and post-construction surveys of the structures should be performed.
Mitigating action shall be taken to reduce the impact. It may also be desirable to monitor
construction-induced vibrations, groundwater level changes, and/or settlement or heave
of the structures. A Geotechnical Engineer should be involved in the placement of these
monitoring devices as well as the interpretation of the resulting data.
On major projects especially, several other aspects of the construction phase may
require significant input from the Geotechnical Engineer. Involvement of the
Geotechnical Engineer is often required post-construction as well. Tasks, which in all
cases require the direct involvement of a Geotechnical Engineer, include those discussed
below.
10.1 Dynamic Pile Driving Analysis
The wave equation uses a mass-spring-dashpot system to dynamically model
the behavior of a pile subjected to impact driving. The latest version of the WEAP
computer program is recommended. Based on pile driving equipment data supplied
by the contractor, the Geotechnical Engineer can use the wave equation program to
determine the relationship between ultimate pile capacity and the penetration
resistance (the number of blows per foot {meter}). The program also determines the
relationship between stresses induced in the pile during driving and the penetration
resistance. These relationships are then used to determine the suitability of the
proposed driving system and to determine in the field if adequate pile capacity can be
obtained.
10.2 Dynamic Monitoring of Pile Driving
Measurements of the dynamic pile response can be obtained during driving by
the Pile Driving Analyzer (PDA). (See Figure 36
and Figure 37). These
measurements are used to determine:
1. Pile capacity
126
2. Driving stresses and probable damage to the pile
3. Energy transfer to the pile and therefore the efficiency and suitability of
the pile driving system.
4. The soil parameters used in wave equation analysis
5. Possible reasons for pile installation problems.
On major projects, dynamic monitoring of pile driving can be used together
with static load tests to confirm design-bearing capacities. Quite often, the use of
dynamic measurements decreases the number of static load tests required. This will
result in time, as well as, cost savings to a load test program. On smaller projects,
dynamic measurements alone may serve as a load test. The advancement in the
design of the PDA system in recent years has made this equipment an indispensable
tool for the field-testing and inspection of driven piles. Refer to ASTM D 4945.
10.3 Load Tests
Many major projects involving driven piles or drilled shafts will require the
use of load tests. These tests are conducted to verify that actual pile or shaft response
to loading is as assumed by the designer, and to ensure that the actual ultimate
capacities are not less than the computed ultimate loads used during design. The
project Geotechnical Engineer should be involved in the load testing itself, and the
interpretation of the resultant data. He should be prepared to modify designs where
necessary based on load test data.
10.3.1 Static Load Tests
Three types are commonly used based on type of loading: axial
compression (refer to ASTM D 1143) (see Figure 38), axial tension (refer to
ASTM D 3689), or lateral load (refer to ASTM D 3966). In each case, the test
typically consists of a jack/load cell system to apply a loading based on the
desired application against a reaction system and measuring the resulting
displacement. Use of the state-owned load test equipment needs to be scheduled
as early as possible of the anticipated time of the load test, and needs to be
arranged through the State Materials Office, which maintains this equipment.
10.3.2 Statnamic Load Tests Statnamic applies axial or lateral loads up to
3,400 tons (30 MN) (see Figure 39
and Figure 40). The load application is
between a static load and a dynamic load. The associated dynamic and rate of
loading effects are subtracted, resulting in the equivalent static load curve. No
reaction piles are required. The duration of loading is on the order of 10 Hz. The
load cell and LVDTs provide direct measurements of load-displacement
behavior. Drilled shafts tested by the Statnamic method should be instrumented
with electronic resistance strain gauges at various elevations to measure load
transfer characteristics. Statnamic produces load versus displacement results
immediately on site. Currently there is no ASTM standard on this type of testing.
Use of the state-owned 30 MN reaction weights needs to be scheduled as early as
possible of the anticipated time of the load test, and needs to be arranged through
the State Materials Office, which maintains this equipment.
127
10.3.3 Osterberg Load Tests
The Osterberg Load Cell is cast into the bottom of a pile or anywhere in a
drilled shaft (see Figure 41). The cell expands to jack against the foundation’s
end bearing capacity so no reaction system is required. The cell can be placed
above the bottom of a drilled shaft to equal out the loading. Or multiple cells can
be used to isolate various zones. Currently there is no ASTM standard on this type
of testing.
10.4 Pile/Drilled Shaft Damage Assessment
Various test methods are available to assess the quality of the in-place deep
foundation unit. These quality assurance tests need to be performed by qualified
personnel and the results need to be analyzed and interpreted by experienced
engineers in order to provide meaningful results.
10.4.1 Pile Integrity Testing
The use of low strain impact non-destructive testing (pulse-echo, ) has
become common to determine cracks or breaks in driven piles caused by high
stresses, necking or voids which might have occurred during the construction of
drilled shafts, or the actual length of piles for existing structures (one such
product, the P.I.T., is shown in Figure 42). The Geotechnical Engineer should
evaluate results of these tests. Refer to ASTM D 5882.
10.4.2 Crosshole Sonic Logging
This test is used to determine the integrity of drilled shafts and slurry
walls. The test involves lowering probes to the bottoms of water-filled access
tubes, and recording the compression waves emitted from a source probe in one
tube by a receiver in another tube at the same or different (offset) elevations. The
probes are pulled back to the surface at the same rate, and this procedure is
repeated at various test configurations in order to obtain a profile of the entire
depth of the shaft. Potential defects are indicated by delays in the signal arrival
time and lower energies at a given test depth. This test method is limited to
detecting defects between the access tubes used during each test. Since access
tubes are needed for this test, the design of the reinforcement cage must take the
total number and location of these tubes into account.
10.4.3 Gamma-Gamma Density Logging
Gamma-gamma density logging is performed using a radioactive source
and receiver within the same access tube. It is used to measure changes in
uniformity of the cylindrical zone surrounding the outside of the access tube. The
radius of the tested zone is dependant on the equipment used. This test method
can be used to detect anomalies outside the cage of reinforcing steel.
10.5 Drilled Shaft Construction
Using the wet method during construction of a drilled shaft, mineral slurry is
used to maintain a positive head inside the open shaft in order to keep the hole open
128
prior to placement of concrete. In order to ensure the mineral slurry shall meet the
requirements to perform properly, the following control tests shall be performed:
density, viscosity, sand content, and pH of the slurry. Refer to FM 8-R13B-1, 8-
R13B-2, 8-R13B-3, and 8-R13B-4, respectively.
In order to evaluate the quality of the rock directly below the shaft excavation,
rock cores shall be taken to a minimum depth of 5 feet (1.5 m) and up to 20 feet (6
m) below the bottom of the drilled shaft excavation. Coring shall be performed in
accordance with ASTM D 2113 using a double wall or triple wall core barrel. The
core barrel shall be designed to provide core samples from 4 to 6 inches (100 to 150
mm) in diameter and allow the cored material to be removed in an undisturbed state.
Refer to ASTM D 2113 and ASTM D 5079.
10.6 Shaft Inspection Device (SID)
A piece of equipment that is used to inspect the bottom cleanliness of drilled
shafts prior to placement of concrete through the use of an inspection bell which
houses a high resolution video camera (See Figure 43). The inspection bell is
lowered from a service platform to the bottom of the shaft, and the operator can view
the condition of the bottom via the camera. The bell is fitted with a depth gage to
indicate the thickness of debris on the shaft bottom. The SID also has the capability
to sample the sidewalls of shafts in soil in order to evaluate the buildup of slurry
along the sidewalls. Use of the state-owned shaft inspection devices need to be
scheduled as early as possible of the anticipated use, and need to be arranged through
the State Materials Office, which maintains this equipment.
10.7 Field Instrumentation Monitoring
Field instrumentation is often used during construction and afterward to assure
that actual field conditions are in agreement with the assumptions made during design
or to monitor changes in conditions, which may occur during construction. Refer to
Chapter 7 for descriptions of some of the more common types of field
instrumentation.
All field instrumentation should be installed, and have readings taken, by
qualified personnel under the supervision of a Geotechnical Engineer. A
Geotechnical Engineer should interpret all data and recommend any necessary action.
For example, in projects where surcharging or precompression is required to improve
the foundation soils, waiting periods are required. It is essential that the Geotechnical
Engineer communicate with the construction engineer when required waiting periods
determined from actual measurements differ from predicted periods so that the
project schedule can be properly adapted.
10.8 Troubleshooting
No matter how carefully a project was investigated and designed, the
possibility exists that unforeseen problems will arise during construction or afterward.
The Geotechnical Engineer should be prepared to investigate when such problems
occur. He should then recommend changes in design or construction method if
necessary to minimize construction down time. If it is determined that maintenance
129
problems have a geotechnical basis, he should recommend remedial actions that will
eliminate, or at least reduce, the problems.
10.9 Records
Invaluable geotechnical information is obtained during all construction
projects. This data is often helpful during the design of other projects under similar
conditions. Problems, which occurred during construction of one project, can
possibly be avoided on future projects if the design engineer has access to
information about the problems.
Complete records of the geotechnical aspects of the construction and
maintenance phases of a project should be kept. Any specialized construction
procedures or design changes should be noted. Construction and maintenance
problems and their solutions should be described in detail. This information should
then be provided to the District Geotechnical Engineer and the State Geotechnical
Engineer in Tallahassee.

