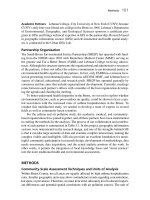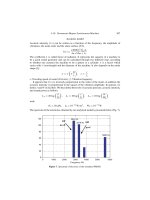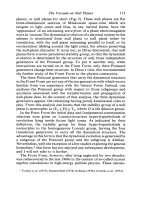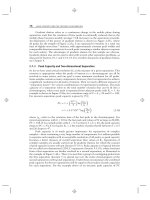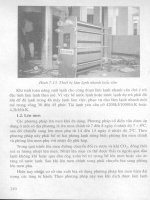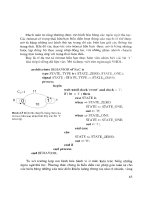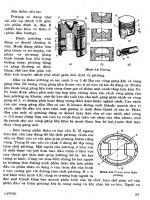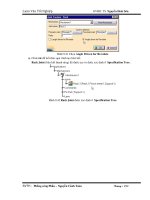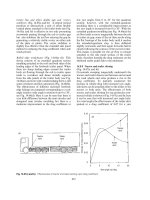Safety at Work 6 E Part 13 ppsx
Bạn đang xem bản rút gọn của tài liệu. Xem và tải ngay bản đầy đủ của tài liệu tại đây (1.22 MB, 60 trang )
Fire precautions 695
4.2.7 Fixed fire-fighting equipment
Fixed fire-fighting equipment is permanently fixed in a building and is
designed to work automatically in the event of a fire. Essentially it
comprises a system of fixed pipes with discharge heads or points for the
extinguishing medium at predetermined positions. The positioning of the
discharge heads is determined by the type of building, its contents, the
fire risk and the type of extinguishant and is normally to standards
developed by fire insurers. Once installed and commissioned fixed fire-
fighting equipment must be kept in a state of instant readiness. Sprinkler
systems have the advantage that only the discharge heads in the
immediate vicinity of the fire rupture, thus limiting the extent of water
damage to areas in the immediate vicinity of the outbreak. In older wet
systems that drew their water supply from ponds and rivers, the system
was kept pressurised by air pressure above the water in a storage tank.
This provided an immediate supply of water to a fractured head which
continued until the main pumps cut in. The flow of water actuated a
hydraulic alarm gong.
In modern sprinkler systems (shown diagrammatically in Figure 4.2.10)
water is supplied at pressure from the town mains which charges a
pressure tank. When a sprinkler head ruptures, the loss of water pressure
Figure 4.2.10 Diagram of the layout of a typical sprinkler system (Manual of
Firemanship. Courtesy the Controller, Stationery Office)
696 Safety at Work
in the supply pipe triggers the alarm valve. The alarm is actuated by the
alarm valve either by diverting part of the water flow to a hydraulic gong
or by actuating an electrical alarm. The pressure tank acts as a buffer to
absorb any water hammer effects and to provide a temporary water
supply if the mains flow is interrupted.
Gas systems contain an extinguishant gas at high pressure supplied
from gas cylinders.
Fixed fire fighting systems have the advantages that they can:
1 detect the fire;
2 raise the alarm;
3 attack the fire; and
4 prevent the fire from spreading;
even when the building is not occupied. The most common type of fixed
installation uses water as the extinguishant. However, in situations where
water could present a hazard or do unacceptable damage an alternative
extinguishant can be used. The different types of systems are described
below.
4.2.7.1 Sprinkler systems
Water sprinkler systems were first developed in the mid-19th century and
the original designs used a discharge head sealed by a fusible soldered
strut. These have been superceded by glass bulb sprinkler heads which,
by selecting particular bulbs, can be made to rupture at a range of
temperatures.
The main type of sprinkler systems currently in use are:
wet – where all pipes are permanently filled with water;
dry – where the pipes above the main control valve is filled with
compressed air that holds back a pressurised water supply.
On the actuation of a sprinkler head the compressed air is
released allowing water to enter the pipes and discharge
through the broken head onto the fire;
alternate – are used in areas where the installation is liable to freeze.
The system is normally wet but is temporarily drained
during winter and converted to a dry system;
pre-action – systems are normally dry but are linked to an automatic fire
detection system. On actuation of the detection system
water enters the supply pipes and the system becomes a
wet one, but water does not discharge until a sprinkler
head breaks.
In the UK, sprinkler systems are installed in accordance with the Loss
Prevention Council (LPC) Rules
13
which incorporate Part 2 of BS 5306
10
.
Further requirements are contained in Part 1 of BS EN 12259
14
. During
2002 the Fire Protection Association (FPA) produced a new set of
Fire precautions 697
Sprinkler Rules based on the contents of the new BS EN standard. The
LPC Rules together with the Comit´e Europ´een des Assurances (CEA)
Rules
15
are now being considered with a view to producing a European
standard for sprinkler installations. This may become a requirement of
the Construction Products Directive, Interpretative Document for Safety in
Case of Fire
16
.
In the USA the National Fire Protection Association (NFPA) has revised
its sprinkler rules and produced the new NFPA 13 Sprinkler Code
17
.
4.2.7.1.1 Sprinklers in the protection of buildings
Fire prevention arrangements in buildings include a requirement to
‘compartmentise’ the building with at least one hour fire separation
between compartments. In buildings fitted with sprinklers an Approved
Document B
18
allows some relaxations of this requirement. For example,
office, shop, commercial, assembly, recreation, industrial, storage and
other non-residential premises a 30 minute reduction in the fire separation
is allowed. Other requirements of this document include the fitting of
sprinklers in all buildings over 30 metres high and sprinkler protection in
all new single storey buildings having a retail floor area of 2000 m
2
or
more.
4.2.7.1.2 Sprinklers for life safety
Traditionally sprinkler systems were installed to protect buildings and
contents rather than save life. However, in 1979 a fire occurred in a retail
store in Manchester in which 10 people died. One of the recommenda-
tions from the investigation into the cause of the fire was that if sprinklers
had been installed the life loss may have been reduced or eliminated. At
that time, while sprinklers had been well proven in the protection of
building structures, there was no evidence that their installation had any
effect on life safety. Research, subsequently undertaken into the role of
sprinklers in saving life, has resulted in official recognition of a fire
engineering approach to fire prevention in buildings. This allows a
sprinkler system to be part of the overall fire safety measures in buildings
to which the public have access as well as in workplaces.
4.2.7.2 Drencher or deluge system
These systems are usually employed to protect high risk installations
such as above ground storage tanks for highly flammable liquids or
chemicals. A common arrangement, shown in Figure 4.2.11, is for the
system to comprise a series of open drencher discharge heads arranged in
a pattern to ensure that all parts of the installation are drenched. A second
system of conventional dry sprinkler heads is interspersed with the
drencher heads. The conventional system is pressurised by air which also
retains the main drencher water valve in the closed position. In the event
of a fire, a conventional sprinkler head will rupture releasing the air
pressure and allowing the main drencher valve to open resulting in the
installation being drenched.
698 Safety at Work
4.2.7.3 Water mist systems
A development to replace halon systems has been water mist systems
in which a system of open discharge heads is used. The system is
actuated by smoke detectors located within the area to be protected.
Operation of one detector raises the alarm and it requires a second
detector to be actuated before the water is released into the discharge
pipework. Water for the system is stored in cylinders at high pressure
and the discharge heads are designed to produce a fine water mist.
Water mist systems use significantly less water than a sprinkler system
and extinguish fires by:
Figure 4.2.11 Diagram of a typical drencher (deluge) system (Manual of Firemanship.
Courtesy the Controller, Stationery Office)
Fire precautions 699
1 cooling – fine droplets of water create large cooling surface area. Air
entrained in the fire plume assists in the penetration of water droplets
into the fire;
2 radiant heat suppression – high density of water mist and water
vaporisation create a condition for high heat absorption and provide a
screen to reduce radiant heat transfer;
3 oxygen level reduction – when water droplets vaporise, they expand
about 1700 times and displace the air with its oxygen, thus inhibiting
growth of the fire at the flame base.
4.2.7.4 Foam systems
There are several different types of foam systems which can either use a
traditional sprinkler pipework system employing a proportional-tank
mechanical foam installation, shown in Figure 4.2.12, in the supply line to
the sprinkler heads or have their own alarm system and discharge
pipework incorporating a pre-mix foam installation, shown in Figure
4.2.13.
Installations using high expansion foam are used to protect large
areas such as aircraft hangars. In these installations a number of foam
generators, each producing foam with expansion ratios of between 200
and 1200 to 1, can be connected together. For areas containing oil or
Figure 4.2.12 Diagram of a proportional-tank mechanical foam installation (Manual of
Firemanship. Courtesy the Controller, Stationery Office)
700 Safety at Work
flammable liquids, foam inlets are provided on the exterior of the
building to which the fire brigade can connect their foam-making
branch pipe. Fixed piping transports the foam to the area being
protected.
4.2.7.5 Dry powder systems
A dry powder system comprises a container in which the powder is
stored and which is connected to pipework leading to discharge nozzles
in the protected area. On actuation of the system the powder is
fluidised in the expellant gas (an inert gas such as nitrogen or carbon
dioxide) and is conveyed to the nozzles. These systems are suitable for
fires involving flammable liquids, electrical equipment or where water
damage must be kept to a minimum. They are not suitable in situations
where there is likely to be a heat sink such that re-ignition could occur.
Standards which cover dry powder systems are contained in BS EN
12416–2:2001
19
.
Figure 4.2.13 Diagram of a pre-mixed foam installation (Manual of Firemanship.
Courtesy the Controller, Stationery Office)
Fire precautions 701
4.2.7.6 Gas systems
Gas systems are used to protect sensitive equipment such as computer
suites and electrical equipment and also areas where water damage is not
acceptable, such as archive stores. The gases used depend on the
application but fall into three main categories:
Figure 4.2.14 Diagram of battery of CO
2
cylinders supplying a small gas installation
(Manual of Firemanship. Courtesy the Controller, Stationery Office)
702 Safety at Work
1 inert gases such as argon, carbon dioxide and nitrogen;
2 chemically produced gases;
3 halon gases which are now strictly controlled and the only permitted
use is in specialist military and aerospace applications.
The gas, at high pressure, is stored in cylinders (Figure 4.2.14) which are
usually located outside the area being protected. Actuation of the system
is by automatic fire detectors. Because the gases present a health hazard
when installed in a workplace area, discharge is initiated in two stages. A
pre-discharge alarm is sounded when the first detector operates allowing
any staff present to evacuate the area. Gas discharge occurs only when the
second detector is actuated.
BS ISO 14520
20
series of standards covers gas fire-extinguishing
systems with each part dealing with a different extinguishant. General
requirements can be found in part 1 of this series.
4.2.8 Fire safety signs
The posting of fire safety signs has been a legislative requirement for
many years. Their primary purpose is to ensure that the occupants and
users of buildings are aware, not only, of escape routes and exits but also
of any hazards and dangers that may be present.
4.2.8.1 Current legislation
The EU identified the need to have a unified system of signs and
symbols that could be recognised throughout the Union and introduced
the Safety Signs Directive
21
that has been implemented in the UK in
Regulations
22
which require the provision and maintenance of appro-
priate signs to:
1 warn workers of any risk to their health and safety;
2 indicate safe exit routes;
3 identify the location of fire-fighting equipment.
The signs specified in these Regulations also satisfy the requirements for
fire safety signs required by other legislation (such as the Fire Precautions
Act 1971, The Fire Precautions (Workplace) Regulations 1997 (as
amended)).
The signs required by these Regulations are pictograms of specified
shapes, colours and patterns that give the appropriate information. The
pictograms may be supported by a written caption but written notices on
their own are not acceptable as fire safety signs. The object of using
pictograms is to make them understandable to all regardless of
knowledge of the local language. Thus, the words FIRE EXIT on their
own are not permitted but the words FIRE EXIT used in conjunction with
a pictogram is allowed. To prevent confusion with other safety signs, all
Fire precautions 703
safety signs relating to fire alarm and fire-fighting equipment are square
or rectangular in shape with a white pictogram on a red background. The
signs used on fire escape routes are the same as emergency exit signs, i.e.
square or rectangular with a white pictogram on a green background.
Typical examples are shown on the inside covers of this book.
The appropriate fire safety signs should be used to indicate the location
of fire-fighting equipment and fire alarm call points which should be on
fire escape routes. If equipment and call points are located together they
can be mounted on a panel to form a Fire Point. In crowded and irregular
shaped work areas high level signs can make the location of fire exit
routes and fire-fighting equipment easier to identify.
4.2.9 Means of escape in case of fire
The principle aim in establishing a means of escape in case of fire is to
provide a safe escape route that everyone who may be on the premises
can follow by their unaided efforts regardless of where the fire occurs.
When designing escape routes consideration must be given to the abilities
and needs not only of the fit but also of the old, the young, the infirm and
the disabled.
The factors to be taken into consideration when assessing means of
escape include:
1 an assessment of the fire risk;
2 the construction and surface finish of walls, floors and ceilings in
workplaces and on escape routes;
3 the likely maximum number of occupants in the building;
4 the ability of the occupants to respond to the fire alarm and make their
way to safety;
5 the distance of travel to a place of safety;
6 the degree of fire protection provided by escape corridors and
staircases;
7 the provision of information and guidance such as exit, directional
signs, emergency lighting, etc.
Certain types of equipment that are not officially recognised as means of
escape include:
1 lifts (except for a specially designed lift for evacuation of disabled
persons);
2 portable ladders and throw-out ladders;
3 manipulative apparatus and appliances such as fold-down ladders,
chutes, self-rescue and lowering devices.
4.2.9.1 Assessment of the fire risk
When assessing the risk to the occupants of a premises from fire and the
safety of the means of escape, account must be taken of the type and
704 Safety at Work
materials of construction of the building, the type and condition of the
contents and particularly its flammability, the likely rapidity of spread of
smoke and flames and the use to which the building is being put. Fire risk
assessments are dealt with in detail in section 4.2.13.
4.2.9.2 Construction and surface finish of walls, floors and ceilings
The construction and surface finish of escape routes are important factors
in the degree of protection provided in the event of a fire. In general, the
fire resistance of escape routes should be at least 30 minutes but in high
risk buildings a higher standard of protection may be necessary.
Regulations
23
require that circulation spaces and escape routes should be
Class O (the highest standard), rooms (except small rooms) Class 1 and
small rooms and small areas other than rooms Class 3 (see also Table
4.2.4). These latter two classifications are determined by reference to
criteria given in a standard
24
.
These documents also cover the fire resistance of walls, floors and
doors. Additional information is given in a guide
25
.
4.2.9.3 Occupancy of a building
The rated occupancy of a building is the maximum number of persons,
including staff, visitors or customers, that can safely be accommodated in
a building at any one time. Occupancy rates can be calculated using floor
space factors detailed in the documents referred to above and range from
0.3 m
2
per person for standing spectator areas to 30 m
2
per person for
warehouse and storage areas.
4.2.9.4 Ability of occupants to respond
Account must be taken of the types of occupants likely to be in an area or
premises and of the proportion who may experience difficulties in
responding to the sounding of an alarm. People in wheelchairs or who
walk with sticks or crutches have an obvious disability and may well
need physical assistance to evacuate the building, while people with poor
sight or those suffering from hearing loss have a less obvious disability
but may still need assistance in an emergency. Elderly people or young
children will also need special consideration. In hospitals and other care
premises the patients who are bedridden will be totally reliant on
assistance to escape.
Guidance on the means of escape provisions for disabled people is
given in Part M of the Building Regulations
23
and also in a Code of
Practice
26
. The concept of refuges and the use of evacuations lifts are
covered but the most important aspect is the need for the effective
management of any evacuation. All premises that are likely to contain
people who are not able to respond immediately or quickly to a fire
evacuation should have an emergency plan that makes special provisions
Fire precautions 705
to ensure that these people are catered for. The special provision could
include reduced distances of travel or upgraded means of escape.
4.2.9.5 The distance of travel
Guidance on acceptable distances of travel is contained in the various
documents dealing with fire safety where the recommendations are based
Table 4.2.3 Travel distances for various types of premises
Type of premises or part of premises Maximum travel distance
1
In one
direction
(m)
in more
than one
direction
(m)
Institutions
2
918
Residential
a) to exit door of bedroom 9 18
b) from bedroom door to exit from floor 9 35
c) elsewhere in accommodation 18 35
Offices 18 45
Shops and commercial premises
3
18 45
Assembly and recreational
a) buildings used primarily by the disabled 9 18
b) schools 18 45
c) places with seating in rows 15 32
d) all other assembly or recreational premises 18 45
Industrial
a) normal risk 25 45
b) high risk 12 25
Storage and other non-residential 25 45
Premises with a special fire hazard 9 18
Plant rooms, in the building and on the roof top
a) within the plant room 9 35
b) escape route not in open air (overall distance) 18 45
c) escape route in open air (overall distance) 60 100
Notes:
1
Where the layout of furniture, equipment and fixtures is not known, the travel distance should
be assumed to be 1.5 times the direct distance of the remotest position a person is likely to be
from the fire exit.
2
In hospitals and health care premises the recommendations of the Department of Health’s
‘Firecode’ should be followed.
3
Where a covered shopping complex has only one exit the more restrictive conditions of BS
5588: Part 10
26
apply.
706 Safety at Work
on the risk categorisation of the building (see section 4.2.13.2) and data on
the speed at which escaping persons can travel. These recommendations
are summarised in Table 4.2.3. In designing escape routes for new
buildings, because the final layout of furniture and other obstructions is
not known, the travel distance is calculated at 1.5 times the direct distance
from the remotest location of a person to the nearest fire exit.
4.2.9.6 Protection of escape routes
Escape routes from work areas must be constructed to provide protection
from the fire – both smoke and flames – and arranged so that smoke
seepage is kept to a minimum. All doors on escape routes should open in
the direction of travel and be self-closing. They should be provided with
a viewing window of Georgean wired or similar protective glass. Smoke
doors should be fitted with seals to reduce the seepage of smoke.
4.2.9.7 Fire escape signage
All fire exit doors should be identified as such by a standard sign and
additional signs, that can be seen from all parts of the occupied area,
should be posted to identify emergency escape routes and doors.
Directional signs should be used over the full length of the escape route.
The final door to the place of safety should be identified on both sides and
the area beyond it kept clear of all obstructions to allow a free and rapid
egress.
4.2.10 Fire engineering
Fire engineering is the logical application of proven principles based on
the current state of knowledge of materials, structures, behaviour and the
assessment of fire risks to the prevention of loss of life and property due
to fire.
4.2.10.1 Fire engineering in building design
In line with other legislation, that concerning fires has moved from the
prescriptive to the proscriptive using a risk based assessment to
determine the precautionary action needed. This change reflects advances
in technology and building methods and allows the provision of a total
fire safety package to be based on a fire engineered solution. This is
particularly suitable for large and complex buildings since it allows
flexibility in the application of fire safety principles while maintaining the
required level of fire safety. For an engineered solution to be acceptable
the following aspects need to be assessed:
Fire precautions 707
1 the risk of a fire occurring in the first place;
2 the likely severity of a fire based on the fire load of the building and its
contents;
3 the structural resistance of the building to the spread of fire and
smoke;
4 the potential risk to people in and around the building if a fire
occurred.
To achieve a satisfactory standard in respect of the above aspects, the
following factors need to be considered in the building design:
(a) adequate arrangements for preventing fires;
(b) quick and effective warning of the outbreak of a fire;
(c) use of active fire extinguishing systems (e.g. sprinklers);
(d) effective control over smoke movement;
(e) facilities to assist the brigade in fighting a fire (e.g. fire-fighting
staircases, rising mains);
(f) training of staff in fire safety procedures and fire evacuation;
(g) continuing control of the building under other fire safety
legislation.
In order to achieve and prove a satisfactory engineered solution, features
such as zone modelling, virtual reality simulations, computational fluid
dynamics, risk analysis, fire threat factors and statistical analysis need to
be employed. These are specialist techniques and guidance on them is
given in two standards
27,28
.
A new British Standard
29
is being prepared to reflect recent changes in
fire safety practice and procedures, in particular fire risk assessment. This
standard has been produced to assist architects and designers who do not
want to adhere to the prescriptive guidance found in the Approved
Documents to the Building Regulations, Scottish Technical Standards and
most Home Office Guidance, nor get involved with the complexities of a
fire engineered solution.
4.2.10.2 Fire loading
The fire loading of a building is an empirical value given to indicate the
potential gross heat output of the contents if they were completely burnt.
The fire loading is becoming an important factor in the calculations for
the fire engineered solution needed to ensure protection of a building
from the effects of a fire. There is an inverse relationship between the fire
loading density (gross heat output per unit area of floor) and structural
failure in a building, i.e. the higher the fire loading density the quicker
will structural failure occur.
The concept of fire loading has its main application in the design of
those buildings that come outside the scope of the Building Regulations
and, particularly, in those buildings and premises subject to the COMAH
Regulations.
708 Safety at Work
4.2.11 Fire protection measures
Fire protection measures in buildings are those features in the design and
use that play a role in controlling the spread of fire and allowing the
occupants to escape. They can be considered to operate in two separate
ways – active and passive.
4.2.11.1 Active fire protection measures
Active measures are those that react to the presence of fire or the
products of combustion and initiate actions aimed at extinguishing the
fire and ensuring the escape of the building’s occupants. These
measures may have been installed as a result of the fire risk assessment
carried out under the 1997 Regulations or they may have been a
mandatory requirement of the fire authority as a condition for the issue
of a fire certificate. Typical active fire protection measures are con-
sidered below.
4.2.11.1.1 Fire detection and alarm systems
Automatic fire detection and alarm systems can range from a simple
single smoke detector in a small office or home to a sophisticated zoned
system for a large office or works complex. Such sophisticated systems,
based on a central control board, can identify the location of a fire, give
differential warnings to adjacent areas and be linked automatically to the
local fire brigade. They have the advantage that they give protection even
when the premises are unoccupied.
Between these two extremes are the manually operated system,
whether by break glass electric alarm points or mechanically operated,
which rely on someone detecting the outbreak and taking the appropriate
action to raise the alarm. Whichever system is used it is essential that the
alarm can be heard in all areas to which the occupants have access,
including toilets, remote stores, etc.
4.2.11.1.2 Emergency lighting
In buildings occupied during the hours of darkness or where the fire
escape route passes through areas that do not have natural lighting,
emergency lighting should be provided. It must be additional to the
normal artificial lighting and come into operation in the event of
the failure of the mains supply. It is usually operated from batteries
either within the light fitting or at a central location. The level of
illumination provided must be sufficient to allow the persons escaping
to see their way safely along the whole of the escape routes to the exit
doors and a place of safety. It should illuminate fire safety signs and
may also provide lighting at fire extinguishers and fire alarm call
points.
Fire precautions 709
4.2.11.1.3 Smoke extraction systems and fire dampers
To prevent the build-up of smoke in larger buildings, separate smoke
extraction systems may be installed. They work independently of the
normal ventilation system and are connected direct with the outside of
the building. Their most common application is in below-ground areas.
Operation of the smoke extraction system is triggered by the fire alarm
which would also shut down the normal ventilating system to reduce the
chance of smoke being distributed around the building. In normal
ventilating as well as smoke extraction systems the air is carried in ducts
and where these pass through fire break walls between fire compartments
they should be fitted with fire dampers which can be actuated either from
a central control or by a fusible link arrangement.
4.2.11.1.4 Automatic fire extinguishing systems
Automatic fire extinguishing systems such as sprinklers, drenchers or gas
systems operate when the heat of the fire in the region of a detector head
reaches predetermined levels and cause the seal in the detector head to
fracture releasing the extinguishant. These systems can incorporate a
facility to raise the alarm.
4.2.11.1.5 Active fire protection and smoke stop doors
Pedestrian and vehicular movement between fire compartments should
be through fire resisting doors which, ideally, should be kept closed
except when allowing passage of people or vehicles. If the volume of
traffic is high the fire doors can be held open during normal working
hours provided they are arranged to close automatically in the event of a
fire, either by magnetic catches linked to the alarm system such that the
doors are released when the alarm is actuated or by fusible links. Fire
doors form part of the compartmentation of a building.
4.2.11.1.6 Staff training and emergency planning
The aim of a fire alarm system is to give warning of a fire and allow the
building’s occupants to escape. To obtain the greatest benefit from this
warning, employees should be trained and practised in evacuation
procedures including assembly and roll call. The training of staff is
doubly important in buildings to which the public have access. Particular
emphasis in the training needs to be put on directing members of the
public to the nearest escape route and ensuring the various areas have
been completely evacuated. An emergency plan should be drawn up
detailing actions and procedures in the event of a fire and the need to
evacuate the building. Fire drills should be carried out regularly to ensure
the evacuation procedures are understood and remembered.
4.2.11.1.7 Housekeeping
Piles of rubbish and debris in the workplace are one of the most common
causes of fires and high standards of housekeeping are an important
710 Safety at Work
feature of fire prevention. Horizontal surfaces in overhead areas, such as
structural beams and trusses and attic spaces, allow large amounts of
dust to collect. Dust shaken down from roof trusses is a major factor in
the severity of dust explosions in factories, while flames running across
the surface of dust can result in a very rapid spread of fire to unexpected
areas. This latter feature was one of the causes of the spread of fire in St
George’s Chapel at Windsor Castle in 1992.
4.2.11.2 Passive fire protection measures
Passive measures relate to the ability of a building to withstand the effects
of fire and also to prevent the spread of fire. These measures are usually
part of the structure of the building and can result from a requirement of
the Building Regulations or they may be a mandatory requirement of the
fire authority before they will issue a fire certificate.
4.2.11.2.1 Fire compartments
The spread of fires can be effectively prevented if the building is divided
into discrete isolatable areas or fire compartments. This effectively
divides the building into ‘boxes’ of fire resisting construction with the
aim of preventing the spread of fire into other compartments and
containing the heat and smoke within the compartment of origin. The
size and fire resistance of each compartment should comply with the
recommendations of the Building Regulations. These take account of the
type and quantities of materials and their flammability characteristics
and of any fixed fire fighting measures such as sprinklers which are
installed. Some openings between compartments, such as doors, stair-
ways etc., are necessary for the movement of people and vehicles but each
opening must be protected by a door of fire resisting construction that
closes automatically in the event of a fire to maintain the integrity of the
compartment.
4.2.11.2.2 Passive fire protection and smoke stop doors
Fire and smoke stop doors in corridors are installed to prevent the spread
of smoke and fire throughout a building. They should be fitted with
smoke seals or intumescent strips at their edges to fill the small gaps that
are necessary to allow the doors to open properly. Fire and smoke doors
should be self-closing. If fire doors are held open to facilitate the flow of
traffic, the retaining device must be such that it automatically releases the
door in the event of a fire. Fire and smoke stop doors must not be wedged
open since this will annul their effectiveness and greatly increases the risk
of fire spreading throughout the building. It is important that the
automatic closing equipment on fire doors is maintained in good working
condition.
Fire precautions 711
4.2.11.2.3 Wall linings
Fire can spread very rapidly along the linings of walls and it is important
that the materials of the fire escape route wall and ceiling linings prevent
this. Escape routes must be constructed of materials that have the lowest
rates of surface spread of flame. The permitted materials for lining walls
and ceilings in different work and access areas are determined by the
requirements of the Building Regulations, examples are given in Table
4.2.4.
4.2.11.2.4 Building structural stability
The stability of a building is determined by the architect and the structural
engineer at the design stage when a number of features may be
incorporated into the structure to ensure it is not subjected to high
temperatures in the event of a fire. These features can include lining
structural parts with a suitable fire resistant covering. Where used, it is
essential that the lining is kept intact and any damage repaired as soon as
possible. While steel is an immensely strong material, it rapidly loses its
strength when subjected to high temperatures. For this reason the steel
structure of a building should be encased in a suitable insulating material.
The incident on 11 September 2001 which led to the collapse of the twin
towers of the World Trade Center in New York is an example of structural
steel losing its strength when subjected to high temperatures, on this
occasion caused by the ignition of aviation fuel.
4.2.12 Legal requirements
For many years, premises of all types have been subject to legislative
requirements to have adequate fire precautions. These requirements
Table 4.2.4 The surface spread of flame for wall and ceiling materials and
linings
Class Protection area Typical materials
O Circulating spaces and escape
routes
Brickwork, blockwork, concrete
ceramic tiles, plaster finishes,
woodwool slabs, thin vinyl and
paper coverings
1 Larger rooms and places of
assembly but not escape routes
Timber, hardboard, blockboard,
chipboard, flock wallpaper, flame
retardant thermosetting plastics
3 Small rooms (i.e. < 30 m
2
) Timber, hardboard, blockboard,
chipboard, heavy flock
wallpapers, thermosetting
plastics, expanded polystyrene
712 Safety at Work
were often enforced through the Fire Authority’s powers to issue fire
certificates. However, recent legislation has shifted the emphasis of the
responsibility for compliance from the Fire Authority to the employer/
occupier. The legislation recognises that the fire precautions should be
risk based and places a duty on the employer to ensure that the
precautions he implements match the fire risk faced as determined
from a fire risk assessment. However, ultimately the Fire Authority
still have a responsibility for checking that the precautions taken are
adequate.
4.2.12.1 The Fire Services Act 1947
This Act
30
is concerned with the setting up of suitable fire-fighting
organisations in local authorities’ areas. It places a number of obligations
on fire authorities including the requirements to:
1 establish a fire brigade and equip it;
2 train staff in fire-fighting and rescue;
3 make arrangements for dealing with emergency calls and for summon-
ing members of the brigade;
4 obtain information about buildings in their area;
5 take effective steps to mitigate damage resulting from fire-fighting;
6 make arrangements for giving advice on fire prevention, restricting the
spread of fire and means of escape in case of fire;
7 ensure adequate supplies of water will be available for use in case of
fire.
The Act allows fire brigades to:
8 use any convenient and suitable supply of water (but they may be
liable to pay compensation for any damage done);
9 pay water undertakings to upgrade water supplies and to provide, fit
and mark fire hydrants.
The Act also gives the Fire Authority considerable powers to:
10 enter or, if necessary, break into any premises or place in which a fire
has or is reasonably believed to have broken out, or any premises or
place it is necessary to enter for the purpose of extinguishing a fire or
of protecting the premises from the effects of a fire;
11 to prosecute any person who obstructs or interferes with fire fighting
activities;
12 the senior fire brigade officer who has sole charge of fire fighting
operations at the scene of a fire can close streets or stop traffic if no
police are present;
13 prosecute anybody who gives a false alarm of a fire where the
penalties can be a fine or imprisonment for up to three months.
Fire precautions 713
4.2.12.2 The Fire Precautions Act 1971
The specific requirements contained in the Fire Precautions Act 1971
31
(FPA) have been considerably modified and extended by the Fire Safety
and Safety of Places of Sport Act 1987
32
and it is necessary to refer to the
two Acts when considering fire safety requirements.
No specific requirements in respect of fire, fire prevention, or fire
precautions are contained in the Health and Safety at Work etc. Act
although under s. 78, FPA was extended to include places of work.
4.2.12.2.1 Fire certificates
Section 1 of the FPA authorises the designation of those premises that are
required to have a Fire Certificate. Only two Designating Orders have
been made in respect of:
1 hotels and boarding houses;
2 factories, offices, shops and railway premises.
In the case of hotels and boarding houses, a fire certificate is required if
sleeping accommodation for more than six people, being staff or guests,
is provided above the first floor or below the ground floor. For factories,
offices, shops and railway premises a fire certificate is required if more
than 20 persons are at work in the building at any one time or more than
10 elsewhere than on the ground floor. A fire certificate is also required
for factories storing or using highly flammable or explosive materials
regardless of how many people are working in the premises.
Fire Authorities have the power to exempt premises from the
requirement to have a fire certificate if they consider the fire risk to be
low and there are adequate fire safety arrangements. Before issuing a
certificate the fire authority may inspect the building, ask for more
information including plans or require remedial work to be carried
out.
An application for a fire certificate must be made to the fire authority
on form FP1(Rev). For single occupancy buildings, the occupier is
responsible for making the application while in multi-occupancy build-
ings it is the owner’s responsibility. The responsibility for ensuring
compliance with the conditions of a Fire Certificate rests with the person
making the application.
Once the application for a fire certificate has been made and prior to an
inspection or the issue of a fire certificate the occupier must:
1 ensure that the existing means of escape are kept clear and useable at
all times;
2 maintain all existing fire fighting equipment in good working order;
3 train all staff in the actions to be taken in the event of a fire.
When the fire authority are satisfied that the fire safety arrangements are
of an adequate standard in a building, they will issue a fire certificate
which will detail:
714 Safety at Work
(a) the use or uses to which the premises may be put;
(b) the means of escape in case of fire, usually indicated on a plan of the
building;
(c) the measures for ensuring that the means of escape can be safely and
effectively used at all times, covering fire doors, emergency lighting
and fire exit signs;
(d) the means for fighting fires for use by persons in the building (fire
extinguishers and hose reels);
(e) the means for giving warning in case of fire;
(f) in the case of a factory, particulars of the quantities of any highly
flammable or explosive materials that may be stored or used in or
under the premises.
The fire certificate may also impose requirements to:
(i) maintain the means of escape and keep the escape route free from
obstruction;
(ii) maintain in effective working order the fire fighting equipment and
the fire alarm system;
(iii) train staff in what to do in the event of a fire;
(iv) limit the number of people who may be in the premises or a part of
the premises at any one time;
(v) keep records of the maintenance of the means of escape, the fire-
fighting equipment and the training of staff;
(vi) take any other precautions considered necessary.
Once a fire certificate has been issued it must be kept on the premises to
which it relates. For buildings which are occupied by more than one
company then the owner of the building should have a copy of the fire
certificate for the whole building and each occupier should have a copy
of the certificate relating to their part of the premises.
Any proposed alterations to the building that could affect any item
covered by the fire certificate must be notified to the fire authority and
their approval obtained before the work commences.
4.2.12.2.2 Appeals and offences
If the owner or occupier of a building considers any requirement imposed
by the fire authority is unreasonable including the time given to carry out
any work, they can appeal to a Magistrate’s or Sheriff’s court within 21
days of being made aware of that requirement. If an occupier or owner
contravenes any requirement of a fire certificate or puts a designated
premises to use without a fire certificate, he will be guilty of an
offence.
4.2.12.2.3 Powers of the fire authority
The powers of the Fire Authority were considerably extended by the Fire
Safety and Safety in Places of Sport Act 1987 to allow them to issue
statutory notices. For premises that are not subject to a Fire Certificate, if
Fire precautions 715
the occupier has not provided reasonable means of escape and fire-
fighting equipment, the Fire Authority can issue an Improvement Notice
requiring the matters to be put right. In the case of designated premises,
if the fire risk gives rise to immediate danger the Fire Authority can issue
a Prohibition Notice. These Notices have the same status as those issued
by other enforcing agencies but appeal against them is to a Magistrate’s
or Sheriff’s court.
The powers of the Fire Authority are exercised by Fire Prevention
Officers or Inspecting Officers who are authorised to:
1 enter and inspect at any reasonable time, any premises to which the Act
applies or appears to apply;
2 make such enquiries as is necessary to ensure compliance with the
Act;
3 require the production of and inspect the Fire Certificate;
4 require the owner, occupier or other responsible person to render any
assistance needed in the carrying out of an investigation or
enquiries.
The Fire Authority may make a charge for the issue or amendment of a
Fire Certificate. The charge may relate only to the amount of work
involved in the preparation of the certificate and not any additional costs
incurred if it is decided to carry out an inspection of the premises.
4.2.12.3 The Fire Certificate (Special Premises) Regulations 1996
These Regulations
33
apply to industrial premises where there is a high
risk from a fire involving the materials being processed, such as nuclear
sites, explosives factories, etc. In such cases, the Regulations transfer the
responsibility for issuing fire certificates from the Fire Authority to the
Health and Safety Executive.
4.2.12.4 The Fire Precautions (Workplace) Regulations 1997
The Regulations
34
were made to bring into UK law fire precaution
requirements from the EC Framework Directive
35
and the Workplace
Directive
36
. In doing so these Regulations were extended to include
vehicles, offshore installations, tents or moveable structures as workplace
premises, but do not include those premises already covered by or that
have applied for a Fire Certificate.
They place obligations on the employer or persons who have control of
premises to meet the requirements of the regulations in respect of fire-
fighting and detection equipment and alarms, training of employees in
fire escape procedure and to make contact with the local emergency
services. Fire escape routes and exits are to be kept clear at all times and
provided with adequate signage. Fire fighting equipment and facilities
provided must be properly maintained and kept in effective working
order. The Regulations also amend MHSW Regulations to require the
716 Safety at Work
carrying out of fire risk assessments. Enforcement of these Regulations is
by the Fire Authority.
4.2.12.5 Environment and Safety Information Act 1988
This Act
37
requires that Prohibition Notices issued by Fire Authorities
under FPA or by the Health and Safety Executive under HSW shall be
kept in a register and be available for inspection by the public on
request.
4.2.12.6 Building Regulations
The Regulations
23
are concerned with the structure and construction of
buildings and are enforced by local authorities who have responsibilities
to ensure that the fire safety arrangements in new and altered buildings
conform to the appropriate standard. For buildings which will be put to
a designated use under the FPA, the local authority are required to
consult the Fire Authority before approving plans and are required to
issue a completion certificate when they are satisfied that the finished
work complies with the Regulations.
Where a building has been built or altered in accordance with the
Buildings Regulations a Statutory Bar applies to the Fire Authority which
prevents them from requiring additional structural or other work relating
to means of escape prior to issuing a fire certificate.
The equivalent building controls in Scotland are the Building Standards
(Scotland) Regulations 1990
38
which apply to building construction,
demolition and change of use. They are administered by the Regional or
District Council who grant a warrant if they are satisfied that the building
operations will conform with the Building Operations (Scotland) Regula-
tions 1975
39
and that the completed building will comply with the
Regulations. They require that the building operations do not cause a
hazard to passers-by. The warrant is issued on completion of the work.
4.2.13 Fire risk assessment
The process of carrying out a fire risk assessment is similar to that of a
general risk assessment except that the identification of hazards is
restricted to fire matters. It is the findings of a fire risk assessment that
will determine the type and number of fire extinguishers to be provided.
Under the Fire Precautions (Workplace) Regulations 1997 the findings of
a fire risk assessment must be recorded. The fire risk assessment should
cover a defined area of the workplace. In small premises the defined area
could be the whole premises whereas for larger places of work the
premises should be divided into discrete sub-areas and each made the
subject of a separate fire risk assessment.
A fire risk assessment involves a number of discrete stages that are
listed below and commence with the identification of fire hazards. Typical
Fire precautions 717
fire hazards can include the flammable nature of the material being
processed, the condition of the machinery, the state of housekeeping, the
presence of rubbish, oil leaks, temporary or faulty wiring, evidence of
smoking, hot spots and hot surfaces, building structures or equipment
layout that may impede escape, likely rapidity of spread of smoke and
flames, etc. Where found, each of these should be recorded with notes of
the action proposed or taken to eliminate the hazard. If the fire hazard
cannot be eliminated, action should be taken to reduce its effects to a
minimum. Thereafter the risk from any remaining hazard should be
assessed. The fire risk is the likelihood that a fire will occur and the
consequences of that fire for staff in the building.
A simple strategy involving a predetermined sequence of steps will
assist in ensuring that a fire risk assessment is effective. Typical steps that
can be followed are:
1 identify the fire hazards;
2 remove or eliminate the hazards where possible;
3 for each of the remaining hazards, identify the people who would be at
risk if a fire started;
4 give each remaining hazard a risk category (low, medium or high);
5 decide on the additional fire safety measures necessary to protect those
at risk;
6 implement the additional measures and check that they are effective;
7 monitor the effectiveness of the control measures and review the risk
assessment at regular intervals.
The records made of each fire risk assessment should be used as the basis
for monitoring the effectiveness of the measures taken.
4.2.13.1 Fire risk categories
For ease of application it is convenient to categorise the fire risk in each
defined area as either high, medium or low. The criteria used for
determining the category of each area should be consistent and Table 4.2.5
lists typical factors that can be used in arriving at a category rating.
4.2.13.2 Emergency plan
To support the arrangements made for dealing with a fire, a plan should
be prepared for dealing with unexpected emergencies. This should
outline the action to be taken to cope with an emergency should one arise
and include the nomination and training of individuals to undertake key
roles. When developing an emergency plan the worst case scenario
should be considered. Typical features to be included in the plan should
be:
1 action in the event of an emergency – means of escape, assembly point,
importance of a roll call to account for everybody on the premises;
Table 4.2.5 Summary of factors in fire risk categorisation
Features of building Factors in the categories of risk
High Medium Low
Use of premises Sleeping and accommodation Office, large shopping centre,
printing works
Engineering works, paper mill
Flammability of materials in use Easily ignitable, flammable
liquids & gases, solvents, foam
plastic, wood shavings
Takes time to ignite – paper,
furniture, plastics
Non-flammable materials
Rapidity of spread of smoke and
flames
Large roof voids, lack of
compartmentation
Some compartmentation Large volume, high roof carries
fire & smoke upwards
Construction features of
building affecting escape
Large complex of separate
work or occupied areas,
restricted egress, multi-storey,
below ground, low ceilings
Open office with high density
occupancy, escape routes
internal to building
Open work areas with high
ceilings, short escape routes to
safe place, steel & concrete
building
Areas of special risk Flammable stores, foam plastic
store, electrical substation,
below ground rooms
Storage of loose papers, mixed
storage warehouses
None
Number of occupants Low number if sleeping or
working in upper storeys or
below ground level
Medium to high number if
escape routes are short
Low density occupancy with
large floor area per person
Occupants with special
difficulties
Many floors with escape routes
with stairs above and below
ground
Disabled restricted to ground
floor
No disabled present
General comments High rate of fire spread, difficult
egress, widely spaced occupants
in separate rooms, high density
open offices, presence of public
Fire spread likely to be slow,
reasonable egress, all
accommodation above ground,
low rise offices
Low rate of fire spread, good
access to safe place, high
ceilings to carry smoke away
Fire precautions 719
2 ensuring staff know the sound and pattern of audible alarms;
3 nominate person or persons to call emergency services;
4 nominate a person to act as guide for the emergency services when
they arrive on site;
5 appoint an emergency co-ordinator who should be the point of contact
with the emergency services and who should make themselves known
to the relevant services before an emergency arises;
6 appoint area wardens whose duties will include ensuring their area of
responsibility has been evacuated;
7 make arrangements to ensure the safe evacuation of any staff who need
special assistance, e.g. disabled person;
8 train all employees in the emergency plan procedures.
The emergency plan should be in writing to prevent any ambiguity and
so it can be referred to when required. When making appointments for
specific duties under the plan, account must be taken of the possibility of
absences due to holidays, illnesses or other reasons.
4.2.14 Access and facilities for the fire brigade
For the fire brigade to be able to deal effectively with a fire and protect
life, it is essential that they have adequate access to all parts of the
premises and that suitable facilities, such as a supply of water, are
available to them.
A section of the Building Regulations
23
requires that the building
design and construction incorporate facilities to assist fire-fighters in the
protection of life and include:
1 sufficient means of external access to enable fire appliances to be
brought near to the building for effective use;
2 sufficient means of access into, and within, the building for fire-fighting
personnel to effect rescue and fight fire;
3 the building to be provided with sufficient internal fire mains and other
facilities to assist fire-fighters in their tasks;
4 the building to be provided with adequate means for venting heat and
smoke from a fire in the basement.
4.2.14.1 Access for fire appliances
Depending on the height of a building access may be required for
pumping appliances and turntable ladders/hydraulic platforms. For
small buildings (of less than 2000 m
2
floor area or a top storey no higher
than 11 m above ground level) access for pumping appliances is required
to within 45 m of any point on the ‘footprint’ or plan area of the building
or 15% of the perimeter whichever is less onerous. For the largest of
buildings (with a floor area of more than 24 000 m
2
with a top storey more
than 11 m above ground level) access is required to 100% of the perimeter
for a pumping and a high reach vehicle. These distances can be reduced

