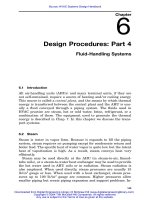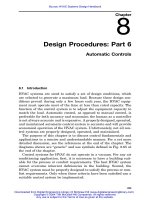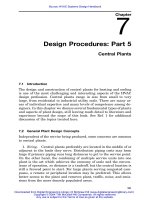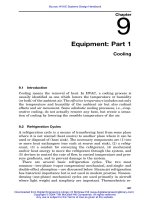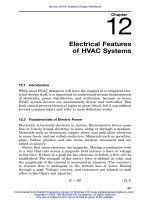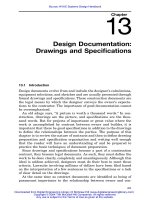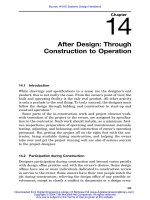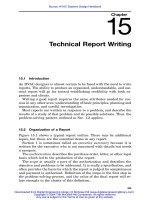MIT buiding systems design handbook
Bạn đang xem bản rút gọn của tài liệu. Xem và tải ngay bản đầy đủ của tài liệu tại đây (4.72 MB, 581 trang )
MIT
BUILDING
SYSTEMS
DESIGN HANDBOOK
VERSION 1.2
MIT FACILITIES
Department of
Contents
MIT Building Systems Design Handbook
Copyright © 2001 Massachusetts Institute of Technology. All rights reserved.
This Building Systems Design Handbook was developed by MIT for
use exclusively by MIT’s Department of Facilities and its consultants for
new construction and renovation projects. This Handbook sets forth
MIT’s preferred standards for its own building systems and is not intended to supercede any applicable regulations or codes nor is it intended to stand as a representation of industry standards. MIT makes
no express or implied warranties with respect to the fitness for any particular purpose or accuracy of information provided in this Handbook.
Users of the Handbook are required to fulfill their legal and professional
obligations and to meet all applicable municipal, state, and federal codes
and regulations.
Editions:
Revised pages or sections are always identified by the version number located in the lower right corner of each page.
Version 1.1 October 2001:
The first published draft of MIT’s Design
Handbook
Version 1.2 December 2001: Revisions include only the information on
this new page and minor revisions to the
Plumbing Section
BUILDING SYSTEMS
DESIGN HANDBOOK
ver. 1.2
1
2
3
4
Massachusetts Institute of Technology
Department of Facilities Building Systems Design Handbook
5
6
7
8
9
10
11
12
13
14
version 1.2
15
16
Index
DIVISION 1 - General Requirements
2
3
Table of Content
USERS GUIDE
MIT SPECIAL REQUIREMENTS
Project Management Documents
Green
Operations
EHS
Institute Spaces
Lab Services
GENERAL REQUIREMENTS
SUMMARY OF WORK
APPLICATION FOR PAYMENT
COORDINATION
CUTTING & PATCHING
CODES, REGULATIONS, STADARDS & SUBMITTALS
PROJECT MEETINGS
CONTRACT MODIFICATION PROCEDURES
SUBMITTALS
DEFINITIONS & ACRONYMS
MATERIALS & EQUIPMENTS
CONTROL OF CONTAMINATION
HAZARD COMMUNICATION & CHEMICAL HANDLING
MOLDS, FUNGI, ANIMAL, BIRD AND BAT DROPPINGS
CONSTRUCTION SITE SAFETY ISSUES
SOIL & STORMWATER MANAGEMENT
4
5
6
7
8
9
10
11
12
13
14
BUILDING SYSTEMS
DESIGN HANDBOOK
ver. 1.1
15
16
Summary of Key Issues
What is MIT’s Building Systems Design Handbook?
The Design Handbook is a document available on CDROM that
describes MIT’s expectations for all of its construction projects as
well as the process for design review. (Formerly known as the
“RED Book” or MIT Construction Guidelines)
Who uses this document?
MIT’s Project Managers, all design consultants, together with the
MIT Stakeholders will use the Handbook as a working template for
the ongoing design and review process.
Who are the MIT Stakeholders?
They are the experts in the Engineering, Construction, Maintenance,
and Operations Groups within MIT’s Department of Facilities. The
Stakeholders are full participants in the writing and reviewing of
their respective sections of this Building Systems Design Handbook.
What is the role of MIT Stakeholders during the design process?
At each milestone, consultants are required to submit to the Project
Manager a completed and signed Design Review Checklist which
forms the basis for a formal Design Review Meeting with the stakeholder groups. In addition, a list of Required Engineering Documents appears in the General Requirements section of the Handbook.
Who has the pivotal role in the design & review process?
MIT’s Project Managers are responsible for balancing program &
budget with the requirements of the Design Handbook. The Project
Manager will negotiate with the Stakeholders to solve any conflicts
and, if needed, can request a review with the Directors.
How will this document be updated ?
MIT will notify all active designers as periodic updates of the Handbook become available for distribution on CDROM. Each individual
page of the Handbook will include the Version label in the lower
right corner so that users can identify immediately which portions
have been revised.
BUILDING SYSTEMS
DBUILDING
E S I G N H A SYSTEMS
NDBOOK
ver. 1.1
Mission Statement:
The MIT Department of Facilities provides the physical environment, utilities, and support services necessary
to promote the educational and research activities of the Institute. This is accomplished by the Engineering,
Construction, Maintenance, and Operating Groups of Facilities. To ensure quality service to the MIT community, the department provides strong coordination and communications between multi-functional groups and
our customers. Training and the development of self-directed work teams promotes a work environment that
encourages employee initiative and development. We strive to be a customer services oriented department.
To communicate its needs to designers, the Department of Facilities employs two key mechanisms: an
established process for Design Review and a set of Construction Guidelines. The latest version of the Design
Guidelines is this electronic DESIGN HANDBOOK---a name that reinforces its importance to designers as the
statement of MIT’s goals for its construction projects and, in addition, distinguishes this document from its
predecessor known as the “RED Book” (MIT Construction Guidelines). The State Building Code is the starting point for MIT’s target zone for system performance. The HANDBOOK guides users towards standards of
construction appropriate for the many different types of projects at the Institute. Finally, by requiring designers to submit signed Design Review Checklists at each project milestone, the HANDBOOK promotes an
ongoing dialogue between design consultants and the experienced Engineering, Construction, Maintenance,
and Operating Groups within the Department of Facilities who are referred to in this HANDBOOK as MIT
Stakeholders.
2+
MIT
Amount of
Construction
1+
0
-1
Non-existing
or in disrepair
Existing
Codes
"Grandfathered"
Codes
Code
of Design
3+
100%
Compliance
Insurance
Underwriter
4+
High Risk
Environments
(e.g. Nuclear
Power Plant)
Deficient
RELIABILITY
Version 1.1 of the new DESIGN HANDBOOK is issued to all MIT Stakeholders, MIT Project Managers and to
design consultant teams as a goal to be met by all projects. All consultant teams will be notified of each
release; however, each new issue will be an advisory document for designers that are already contractually
bound to prior versions of the CODE. Projects currently in the construction documents phase or in construction will not be required to adhere to a new version where cost or major redesign would be necessitated.
Designers will be notified by MIT’s Project Managers if implementation of any new CODE requirements will
be mandated for their projects.
(next page)
(return to Key Issues Summary)
BUILDINGSYSTEMS
SYSTEMS
BUILDING
DESIGN HANDBOOK
ver. 1.1
The DESIGN HANDBOOK describes MIT’s goals for building systems as well as certain special requirements
for all construction projects. MIT’s Project Managers, design consultants and MIT Stakeholders will use this
HANDBOOK as a working template for the ongoing building system design and review process throughout
the design and construction project. The Institute’s goal is adherence to HANDBOOK provisions as well as to
budget and schedule. The new HANDBOOK is available on compact disc in a cross-platform PDF format.
Further information about HANDBOOK use and future updates as well as procedures for systematic design
review are found below.
Click on the blue highlighted links. To return to beginning of any section, click on the vertical heading in upper
right page margin
1 Users Guide
Building Systems Design Review Matrix
Stakeholders Groups & Design Review
Overview
Navigation
Updates
Acknowledgements
1 MIT Special Requirements
MIT Department of Facilities Project Management Documents :
Required Engineering Documentation
Environmental Guidelines for Project Managers
Pre-pricing Design Review Submittal Requirements for Space Changes
Green Design
Operations
EHS
Lab Services
Institute Spaces
(back)
BUILDING SYSTEMS
DESIGN HANDBOOK
ver. 1.1
MITDEPARTMENT OF FACILITIES
USER
GUIDE
Building Systems Review Matrix:
Building System
Requirements:
SITE &
LANDSCAPE
Landscape Design
Site Utilities
(See Utilities)
Parking
Exterior Lighting
Irrigation
MIT Special
Requirements:
(overlays)
Stakeholder Group
SHELL &
FINISH
CENTRAL
INTERIORS
PLUMBING
UTILITIES
HVAC
ELECTRICAL
SYSTEMS
Building Envelope
Furniture
Domestic Water
Waste Water Drainage Supply & Make-up Air
Interior Finish
Signage & Graphics
Fire Protection
Fresh Water Supply
Exhaust Systems
Built-ins
Room Numbering
Storm Water
Heating & Cooling
Equipment
Sanitary Sewer
Lock Sets & Keying
Duct Banks / Telecom
Smoke/Water Mitigation
Steam & Condensate
Housekeeping
Hot Water
ADA
Chilled Water
Stakeholder Group
CONTROL
Stakeholder Group
Stakeholder Group
Stakeholder Group
Stakeholder Group
FIRE
PROTECTION
INFORMATION
SYSTEMS
FCS
Other Systems
High Voltage
Low voltage
Fire Alarm
Vertical Transportation
Metering
Fire Alarm Systems
Sprinkler Systems
Space Requirements
Transmission
Services
Stakeholder Group
Stakeholder Group
Stakeholder Group
Stakeholder Group
PROJECT MANAGEMENT
APPROACH
Stakeholder
Group
DEPARTMENT OF FACILITIES DIRECTORS: CAPITAL PROJECTS / SPACE CHANGES / SPECIAL PROJECTS
PLANNING / PROGRAM /
DESIGN
Stakeholder
Group
MIT PROJECT PLANNER:
BUDGET / SCHEDULE /
CONSTRUCTION
Stakeholder
Group
MIT PROJECT MANAGER:
CAMPUS FRAMEWORKS
Stakeholder
Group
HISTORIC PRESERVATION / BULDING LINKAGE / LOBBIES & STAIRWAYS / CORRIDORS / SECURITY / ART / SIGNAGE / SPECIAL EVENTS
LABORATORY SERVICES
Stakeholder
Group
LABORATORY WASTE / VACUUM / PROCESS CHILLED WATER /GASES / COMPRESSED AIR/ PIPING / SPACE REQUIREMENTS
OPERATIONS
Stakeholder
Group
COMMISSIONING / REPAIR AND MAINTENANCE / OPERATIONS / WARRANTEES / RENEWAL
ENVIRONMENT HEALTH
SAFETY
Stakeholder
Group
HAZARDOUS MAT'LS / WASTE WATER / SOLVENT STORAGE / AIR QUALITY / SUPPLY & EXHAUST AIR / FUME HOODS / RISK MANAGEM'T / MAT'LS HANDLING
GREEN DESIGN
Stakeholder
Group
SUSTAINABLE SITES / WATER EFFICIENCY / ENERGY CONSERVATION / MATERIALS / INDOOR QUALITY / RISK MANAGEMENT
SPECIAL OCCUPANCY
REQUIREMENTS
Stakeholder
Group
DORMITORIES / LABORATORIES / CLASSROOMS / OFFICES / FOOD SERVICE / ANIMAL FACILITIES / LIST VISUAL ART CENTER / MIT MUSEUM
MIT PROJECT MANAGEMENT MANUAL
MIT PROJECT MANAGEMENT MANUAL
back to text
BUILDING SYSTEMS
DESIGN HANDBOOK
ver 1.1
Stakeholder Groups and Design Review
The Handbook is organized into 16 divisions loosely based on the CSI format. Sections within the divisions
correspond to the MIT Stakeholder groups which consist of individuals within the Department of Facilities
who, based on their particular experience and responsibilities at MIT, have contributed to the infomation
contained in that division. Each stakeholder assisted in the writing of the sections within the divisions. These
same Stakeholders are the principal participants in the ongoing Design Review process that takes place
during the design phases of a construction project. See BUILDING SYSTEMS REVIEW MATRIX.
MIT Project Managers and the Design Review Process:
The process of Design Review is built around the traditional milestones of the design process. The process
may be streamlined at the discretion of MIT’s Project Manager as a response to the size of the project;
however, no project at MIT should be exempt from the process. At each design milestone (typically Schematic Design, Design Development, and Construction Drawings) the designer will be required to submit to
the MIT Project Manager a completed Design Review Checklist* found in each of the sections of the
Handbook . This checklist, which must be signed and dated by the consultant, will highlight areas in
which full compliance has been accomplished as well as areas where the designer may be requesting variances.
Project Managers will review the completed checklist and based on its thoroughness will schedule the formal
Design Review Meeting with the stakeholder groups.
The MIT Project Manager has the pivotal role in the design process as the person responsible for balancing
a project’s program, budget, schedule and Handbook compliance. Since the right balance among these
project factors is often difficult to maintain, the Project Manager must work closely with the Stakeholders and
with the Directors of the Department of Facilities:
o
The Project Manager will work closely with the Stakeholders group to seek
satisfactory solutions when conflicts arise between strict Handbook
compliance and the established project budget or schedule.
o
If Handbook/budget/schedule conflicts remain unresolved, the Project Manager candecide to request a review by the group of Directors.
The Design Handbook and its checklists augment the extensive procedural information already provided to the Institute’s Project Managers in the Department of Facilities Project Management Manual.
Value Engineering and Changes during Construction
Changes from the approved design during construction or after bids are received can undermine the Design
Review process and the intent of the Handbook itself. After Construction Drawings are completed,
ongoing reviews and changes to the project could be in conflict with prior agreements and understanding of the
Stakeholder Groups. For this reason any deviations from the Handbook due to value engineering or construction
changes must go through the Project Manager in accordance with the Design Review process.
* See also Required Engineering Documentation, a list of specific information including calculations
required by the MIT Engineering Stakeholders group for every project.
BUILDING SYSTEMS
DESIGN HANDBOOK
ver. 1.1
Overview
The new DESIGN HANDBOOK is created in PDF format in cross-platform software developed by Adobe.
This PDF format is easy to open and read with any operating system and computer profile. Although
navigation through the document is not difficult, there is basic help available in the PDF reader found in the
upper right hand corner of the tool bar (Reader Online Guide).
A few basic elements of the CODE with which users should familiarize themselves:
•
The CODE is organized loosely on a CSI format with divergences to better mesh with how MIT’s Department of Facilities is organized. Each Division can be accessed through the main index page or through
the Division Index pages.
•
Links to related items are highlighted throughout the CODE. They are color coded and the curser will
change to a hand when dragged over this text. When selected (mouse click) the user will be sent to the
connected commentary found in another section.
•
Each section of the Code is divided into three parts.
A
B
C
Part A: Mission Statement and Design Guidelines
Discussion of the goals and features particular to MIT for each section along with
specific design guidelines. The guidelines may be more rigorous than the governing codes or may be peculiar to MIT. The Mission Statement intends guide the
designer in reading between the lines and assist in those design areas that are not
yet covered in the Handbook.
Part B: Special Design Criteria
Material in this part will guide the designer on specific needs and requirements for
elements found in the section. Only design criteria that is of interest to MIT in
controlling will be listed here.
Part C: Products:
All products falling under the section that would likely be used on projects at MIT
will be listed here along with MIT’s preference for manufacturers (if any) or other
pertinent commentary..
•
Next are the four principal Overlays which provide commentary for that section related to particular
topics which are important at MIT: Operations, EHS, Green Design, and Lab Services with an additional category, Institute Spaces and Art, Architecture and Preservation. Throughout the CODE, four
symbols appear in margins which which highlight information for the designer within four overlay
categories that are important to MIT and not defined by CSI sections. (See next page for Overlays)
•
Finally, there is a Design Review Checklist that will be an important tool for assisting MIT’s project
manager to be certain that the designer is following the instructions in the Handbook..
BUILDING SYSTEMS
DESIGN HANDBOOK
ver. 1.1
Overlays
Operations:
Designation signifies that there are implications to be considered for the designer with
respect to MIT repair and maintenance practices. MIT has extensive knowledge about
products and approaches to detailing that have worked well in the past or have not performed satisfactorily. The wrench symbol will direct the designer to commentary and
perhaps examples of installations for the specific item listed.
EHS: Environmental Health and Safety:
Designation signifies elements that require careful consideration by the designer with
respect to environmental and safety issues. These would include items such as fire
protection, egress, air quality, and materials used in construction (Material Safety Data
Sheets).
Green Design:
Designation signifies an opportunity for the designer to implement environmentally conscious design that typically integrates some aspect of sustainability, energy conservation, or renewable resources. Other features of specifying local materials and non-polluting manufactured and waste products are included in this section.
Lab Services
Designation signifies elements that are particular to laboratory design including MIT’s
preferred methods for providing the extensive mechanical and electrical services required
in teaching and research laboratories.
BUILDING SYSTEMS
DESIGN HANDBOOK
ver. 1.1
Navigation
Although users will find their own ways to work their way through the Handbook, a few general guidlenes may
initially be helpful:
ß
Start with the Table of Contents. This page can always be accessed through the “index” button found
on every Divisions sub-contents. Any CSI division can be found through the Table of Contents.
ß
The Division Table of Contents will link to each sub-heading in the Division. Note that the Sections
which have been revised for this Version 1.0 will appear in red in the Table of Contents while those
sections which have not been updated appear in gray. From within the body of a sub-heading (such as
Doors and Windows), click on the side header banner that labels the section to return to the Division
Table of Contents by.
ß
Although not developed for this edition, an index is planned to be located at the end of the Handbook that
will direct the user to specific items.
ß
There is a search function in the PDF reader that will find words of phrases within the document
ß
The entire code can be printed as a hard copy. Note that there are several hundred pages so the hard
copy will be somewhat unwieldy. Again, use of the electronic format is encouraged not only for its
convenience but because also because the built-in coordination among sections can be realized only
through the hyperlinked jumps.
BUILDING SYSTEMS
DESIGN HANDBOOK
ver. 1.1
Updates
The Design Handbook will be updated periodically and MIT will notify all active designers about the update.
The update will be distributed by MIT on CDROM. Each update will contain an explanation of which sections
have been changed so that hard copies can be amended without re-printing the entire document. Each page
of the Handbook will include the version label so that users can identify immediately the most recent update.
The Handbook will be maintained by MIT’s Handbook Manager who will be responsible for collecting comments and routing themto the proper stakeholder group for review. Ultimate responsibility for the rewriting
and updating of each section will lie with the stakeholder group however the Handbook Manager will implement the change and distribute the new versions.
In addition to successive insertions of updated and re-formatted sections, future versions of the Handbook of
Design Practice will contain interactive links that can be activated by a mouse click. In addition to the Overlay
symbols which appear in the margins beside relevant text throughout the Handbook , individual sections will
be included for each Overlay Group: Operations, Environmental Health and Safety, Green Design, and Laboratory Services. Finally, cross-referencing links will be activated among all sections to reinforce coordination
among the disciplines. For example, HVAC equipment requiring new power service will be linked to the
Electrical section.
Email any comments or suggestions to
BUILDING SYSTEMS
DBUILDING
E S I G N H A SYSTEMS
NDBOOK
ver. 1.1
Acknowledgements
The compilation and writing of the Building Systems Design Handbook was the result of many months of work
and the combined efforts of many individuals and firms. Although contributors to the Handbook, both major
and minor, could number well into the 100’s there were a select few who without their efforts and guidance the
Design Handbook would have likely not been a reality at least in its current form. Those individuals and
consulting firms are listed below:
MIT Department of Facilities
Victoria Sirianni
Peter Cooper
David Myers
Paul Curley
James Wallace
Deborah W. Poodry
Director Department of Facilities
Assistant Director for Utilities
Director, Design and Construction
Director of Capital Construction
Assistant Director for Operations
Director for Capital Project Development
Steering Committee
Hans Antonsson
Talitha Fabricius
David Silverman
Roger Moore
Raul Varela
Lakhan Verma
Jack Mannion
Bill Wohlfarth
Joe Pinciaro
Brian Shannon
John Hawes
Jack Allen
Stephen Miscowski
Lou Diberardinis
Senior Project Manger for Design Handbook
Shell & Finish
Green Design
Site & Landscape
Interiors
Utilities
Plumbing
HVAC
Centrol Controls Systems
Electrical
Fire Protection
Information Systems
Campus Frameworks
Lab Services
Operations
Environmental Health & Safety
Consultants
Imai / Keller, Inc
Management & Production of Design Handbook
Architecture and Graphic Design
Shooshanian Engineering
Vanderweil Associates
SEA Consultants
Fay Spofford and Thorndike
Fire Pro
Julie Ferrari
Elizabeth Cordero
HVAC, Controls and Metering
Plumbing and Utilities
Site Utilities
Electrical
Fire Protection
Site and Landscape
Green Design
BUILDINGSYSTEMS
SYSTEMS
BUILDING
DESIGN HANDBOOK
ver. 1.1
MIT SPECIAL REQUIREMENTS
PROJECT MANAGEMENT DOCUMENTS
Required Engineering Documentation
Pre-pricing Design Review Submittal Req'ts for Space Changes
Environmental Guidelines for Project Managers
GREEN DESIGN
OPERATIONS (to be added)
EHS (to be added)
INSTITUTE SPACES (to be added)
LAB SERVICES (to be added)
BUILDING SYSTEMS
DESIGN HANDBOOK
ver. 1.1
Required Engineering Documentation
Specific mechanical and electrical system documentation listed below must be submitted at each project
milestone.
Required Engineering Documentation: Mechanical
1.
Requirements for 100% Schematic Design
A. Submit calculations for
1. Cooling loads
2. Heating loads
3. Ventilation loads
4. Chilled water and steam
5. Outside air
6. Total air
7. Domestic and fire protection water requirements including pressure requirements.
8. Process water requirements, RODI, equipment cooling
9. Compressed air, vacuum
10. Air, water and steam flow diagrams
11. Selection for major equipment including, but not limited to: AHUs, Pumps, Heat
Exchanges, Domestic Water Heaters, PRVs, Process equipment
B. Systems considered, i.e.:
1. All air
2. Combination
3. Type of heating system
4. Energy recovery options
5. Alternate heating and cooling sources
6. Annual loads projection
7. Written narrative of systems evaluated and proposed
C. Narrative and computations are to be bound.
II.
Requirements for 100% Design Development
A. All computations are to be completed and updated
B. Systems are to be decided; life cycle costing is to be done where required
C. Flow diagrams are to be prepared indicating quantities and pipe sizes. Air, water and
steam flow diagrams must be complete showing all components, pipe and duct sizes, flow
quantities, identification of equipment room locations. Air flow diagram must show total air
balance for the building
D. Outline specifications are to be prepared; acceptable manufacturers are to be agreed upon
E. FCS strategy is to be decided; logic and control diagrams are to be prepared
F. Narrative, outline specifications and computations are to be bound
III.
Requirements for 100% Construction Documents:
A. Update all items required under 100% Design Development
B. Any deviations from 100% Design Development are to be identified and documented
Required Engineering Documentation: Electrical
1.
Requirements for 100% Schematic design:
(next page)
BUILDING SYSTEMS
DESIGN HANDBOOK
ver. 1.1
A.
B.
C.
D.
E.
F.
Approximate watt/sf load assumed and why
Large motor load list
Generator frame size
Approximate riser configuration, sizes and distribution philosophy
Substation voltage, bus ratings, transformer sizes (may be approximate) and configuration
Load profile and voltage rating approximations
1. Lighting
2. Power
3. HVAC
4. Elevator
5. Emergency needs
6. Critical needs
B. All substation breaker frame sizes
C. Initial short circuit current requirements
II.
Requirements for 100% Design Development
A.
B.
C.
D.
E.
F.
G.
H.
III.
Final load profiles
Final equipment sizes
Breaker trip settings and sized
Final panel schedules
Final lighting schedules
Final raceway and wire sized
Final short circuit analysis
Final generator sizes
Requirements for 100% Construction Documents
A. Update all items required under 100% Design Development
B. Deviations from 100% Design Development are to be identified and documented
Required Engineering Documentation: Design Narratives
A Design Narrative is a summary description of all systems investigated and used in
the project. Narratives serve to explain design concepts and to document decisions
made during the design process. Like drawings and specifications, narratives are
important permanent records of the building design. The drawings and specifications
are a record of WHICH systems, materials and components the building contains;
narratives should record WHY the systems were chosen—and HOW the systems
work. The narrative of each submittal may be based on the previous submittal, but it
must be revised and expanded at each stage to reflect the current state of the
design.
The Design Narrative includes but is not limited to:
§ Description of spaces from the point of view of building functionality i.e.
offices, computer rooms, dry labs, wet labs, etc.
§ Description of MEP systems studied and proposed to serve the requirements
for the spaces, i.e. air handling, heating, cooling, special systems.
§ Basis for selection of the proposed system, i.e. LCC or other unique criteria.
§ General utility application i.e. CUP chilled water, steam or other energy
source feasible over the life of the building.
(back)
Back to Division 13
Back to Division 15
Back to Division 16
BUILDING SYSTEMS
DESIGN HANDBOOK
ver. 1.1
Pre-pricing Design Review Submittal Requirements for Space Changes
__________________________________________________________________
Overview
The purpose of the design review submittal is to describe basic design parameters to
persons reviewing the project. This review must be completed prior establishing a project
budget. The documents developed for pricing must reflect the resolution of issues raised
during the review.
The level of detail required for projects will vary and must be established by the MIT
Project Manager at the beginning of a project.The following is an outline of the minimum
level of information to be provided in the submittal.
Project Summary Description
Provide a brief written summary of the project, to include: (attach MEP Systems Descriptions, see below)
r Summary of proposed use(s) of area effected by renovations, type of activities and or
research to be carried out in the new space.
r Number of occupants, schedule of hours of use,
r Occupancy, Use Group, high hazard activities (as defined by Mass. Building Code).
r Any exceptional programmatic design criteria must be quantified (e.g. clean room rating,
NRC, vibration isolation requirements, strict temperature control, etc.)
Architectural
General:
The architectural floor plan defines the proposed layout of the spaces effected within the
area of work. The plan will show paths of circulation to and within the effected space and
path(s) of egress. Indicate all new and existing partitions and doors, built-in cabinetry and
casework, plumbing fixtures, furniture, landscape partitions and any permanent
equipment which occupies floor space: hoods, tanks, chemical storage cabinets, etc.
Indicate which elements are to be accessible (where applicable) e.g. lab stations,
kitchens, etc.
Plans to include:
•
Floor Plans:
r Locus plan (at small scale), showing the area of work in the context of the entire floor of
the building.
r Existing room numbers, north arrow, graphic scale
r Extent of demolition of existing construction
r Wall types, areas of glazing (noting materials and fire resistive construction, STC rating,
where required)
r New and existing doors, (note sizes and label, where applicable)
r Landscape partitions and furniture layout
r Casework (where applicable), storage cabinets, fume hoods, glove boxes
r Wall-mounted shelving and equipment.
r Summary of finishes and materials, identify products or materials that deviate from the
MIT Construction Guidelines.
r Outline specification (required for pricing set) attach to Project Summary Description.
•
Reflected Ceiling Plan (if required, the RCP at the schematic level may show electrical,
mechanical and other items, i.e. lighting, diffusers, sprinklers):
r Location of lighting fixtures, ceiling mounted equipment, diffusers, etc.
______________________________________________________________________________
Prepared by MIT Department of Facilities, Design and Construction Services
Revised
4/11/01
Pre-pricing Design Review Submittal Requirements for Space Changes
__________________________________________________________________
Mechanical
General:
The schematic submittal will outline all proposed mechanical systems, how these systems
interface with the available building services and how they will be controlled. Any
exceptional programmatic design criteria should be quantified (e.g. humidity, particle
control, etc., strict temperature control)
System Narrative:
attach to Project Summary Description
Provide a written summary of the proposed system(s), including their sequence of control
and operation. Describe the source of heating, cooling, source of controls, if used.
Highlight procedures, products or materials that deviate from the MIT Construction
Guidelines.
Plans (when required) will indicate:
r
r
r
r
r
r
r
Equipment location and preliminary sizing.
Single-line diagrams of duct runs, and preliminary sizing.
Piping runs and preliminary sizing.
Penetrations of building envelope, sources of outside air
Points of connection to existing services: pneumatic control air, drains, gas, chilled water,
steam. etc.
Demolition of existing services.
Physical location of thermostats and control devices
Electrical
General:
The schematic submittal will outline all proposed electrical systems, how these systems
interface with the available building services.
System Narrative:
attach to Project Summary Description
Provide a written summary of the type(s) of electrical service proposed, describe lighting
types. Any exceptional programmatic requirements should be quantified, e.g. clean power,
UPS, emergency back-up). Highlight procedures, products or materials that deviate from
the MIT Construction Guidelines.
Plans:
While dedicated electrical drawings may not be required at this stage, the following items
should be resolved or noted. When drawings are required, information noted below may
be included on the architectural floor plans.
o
r
r
r
r
•
Physical location of new panel, source of power feed
Show preliminary location of new power outlets
Summary of lighting fixtures types/ lamps/ ballasts
Equipment list of items requiring electrical power, operating amperages.
Provision for fire alarm, location of panel, (confirm capacity of existing fire alarm system
to take additional devices)
Reflected ceiling plan (when required)
r Lighting layout, showing types of lighting.
Plumbing / Fire protection
______________________________________________________________________________
Prepared by MIT Department of Facilities, Design and Construction Services
Revised
4/11/01
Pre-pricing Design Review Submittal Requirements for Space Changes
__________________________________________________________________
System Narrative:
attach to Project Summary Description
Provide a written summary of the source and uses of potable and process water systems,
gas, compressed air, etc. Any exceptional programmatic services should be quantified,
e.g. lab waste neutralization system, exceptional flow rate, etc. Highlight procedures,
products or materials that deviate from the MIT Construction Guidelines.
Plans:
While a dedicated plumbing and fire protection drawing may not be required at
this stage, the following items should be resolved or noted:
Plumbing:
r Show locations of sinks, drains, fixtures and equipment requiring potable/ non potable
r
r
r
r
r
water
Show location and size of back-flow preventers
Floor drain location.
Equipment cooling requirements (noting flow and frequency of use).
Identify where potable and process water systems are separated.
Location of point of connection to existing services.
Plumbing Continued
r Fixture count justification, where toilets are involved.
r For Labs: obtain from Principal Investigator (PI) list of chemicals that will be used in the
lab.
Fire protection:
r Design criteria of sprinkler system.
r location of points of connection to existing systems.
End of Document
______________________________________________________________________________
Prepared by MIT Department of Facilities, Design and Construction Services
Revised
4/11/01
Environmental Guidelines for Project Managers
This document is a guide to assist Project Managers to comply with environmental
regulations. In conjunction with the Environmental Health & Safety list of Environmental
Considerations, these documents will act as a working guide regarding environmental
issues. These documents should not be used as substitutes for contacting the appropriate
environmental personnel.
The Project Manager (PM) is responsible for addressing environmental issues in design
and construction. The Environmental Manager (EM) is the point-of-contact regarding
environmental issues. The role of the EM is to provide information and/or for referrals.
MIT personnel have established relationships with regulators over time and can provide
valuable advice to Project Managers. Project Managers, architects and consultants
working for MIT should consult with the EM before contacting regulators. In many
cases, MIT personnel will be the direct contact to the regulators.
For emergencies such as spills, unexpected odors, oily sheen, or buried tank, call (25)31500 and report a release to the environment. This will activate the Environmental,
Health and Safety Team.
The MIT Department of Facilities Environmental Team contacts for design and
construction projects are:
Jennifer Combs
Department of Facilities
Environmental Manager
NE20-277
3-7671
Vaughn Crayton
Department of Facilities
Environmental Coordinator
NE20-277
3-5898
Soil and groundwater
MIT soils are generally comprised of urban fill, with pockets of contamination due to the
type of fill used or resulting from industrial activity in this area. Therefore, projects
involving soil disturbance will require compliance with Massachusetts Contingency Plan
(MCP21E) regulations. The usual contaminants found on campus are lead, residuals of
coal ash, and byproducts of petroleum products. Other contaminants have been found in
campus soils as well.
Whenever a project involves displacing soil on campus, there are several requirements to
take into consideration:
1. Any project involving digging must be reviewed in advance by the Environmental
Coordinator (EC) to identify underground utility issues.
2. If a project involves digging and back filling using the excavated soil, there are
usually no special environmental concerns. However, if a contractor discovers an
unusual odor or color or an underground tank, sump, or drum, please call the
Operations Center at 3-1500 and ask for the on-call Environmental, Health and Safety
person. Also please call the Environmental Manager (EM) at 3-7671. Special
arrangements may be needed to analyze the soil for contaminants.
3. If a project involves digging and then disposing of excess soil off-site, please consult
with the EM in advance. If possible, pre-characterize the soil in advance of
construction but within one year of removal. This will allow time to address soil
removal issues but not trigger additional regulatory burdens. For scheduling purposes,
keep in mind that arrangements to remove contaminated soils to appropriate landfills
or recycling facilities may take up to six weeks to process.
NOTE: If contaminated soil has to be stockpiled off-site, it cannot be transported
along a public road without the proper Bill of Lading or manifest on hand.
4. Before beginning an environmental investigation, the PM should consult with the EM
about the choice of the environmental consulting firm for the project and to review
proposals. The following are MIT’s preferred soils and geotechnical consultants:
GZA Geo Environmental, Inc.
One Edgewater Drive
Norwood, MA 02062
(781) 278-5710
Lawrence Feldman, Ph.D., LSP
Haley and Aldrich
65 Medford Street, Suite 2000
Boston, MA 02129-1400
(617) 886-7400
Keith Johnson, PE, LSP
McPhail Associates
30 Norfolk Street
Cambridge, MA 02139
(617) 868-1420
Ambrose Donovan, PE, LSP
Camp Dresser & McKee, Inc.
50 Hampshire Street
Cambridge, MA 02139
(617) 452-6000
William R. Swanson, PE, LSP
2/20/01
Environmental Guidelines for Project Managers
2 of 7
5. MIT has retained the services of Alpha Analytical for laboratory analyses. Please
inform the consultant to utilize their services. Alpha Analytical will directly bill
MIT.
6. It is helpful to hire the environmental firm for "turnkey" work, requiring them to keep
you informed of pending deadlines.
NOTE: Once a site has been listed with the state, the MCP21E timeline begins, and
does not stop even if the project is delayed. Funding sources will be required to keep
the Institute in compliance.
7. If the soil and/or groundwater conditions are such that they may trigger MCP21E
notification please notify the Facilities EM. Most of our sites fall under the 120-day
notification requirement to the Department of Environmental Protection (DEP).
However, if there is any question or chance that the site may fall under the 72-hour or
2-hour notification requirements, the EM and MIT’s in-house Licensed Site
Professional (LSP) – Jim Curtis, ext. 2-2508 –should be notified immediately. Many
situations have different interpretations and the reporting should be made by
determinations with MIT’s LSP and the environmental consultant’s LSP.
8. The EM should review drafts of all proposals, reports and correspondence with the
DEP before they are submitted. Please allot time for this. Copies of final submittals
should be sent to the EM in NE20-277 for central record keeping.
9. The majority of our contaminated soil can be removed under a Bill of Lading, which
can be signed by the PM. Soil with higher concentrations of contaminants may have
to be removed under a hazardous waste manifest. Someone from the Environmental
Management Office must sign manifests. All manifests must use MIT’s EPA number –
MAD001425594 (for NW62 use MAD985268309). Please call the Environmental
Management Office at 452-3666 to obtain a signature. Whenever possible, please try
to arrange this in advance. In an emergency situation the EM can sign manifests.
10. Some soils can be treated on site and removed as non-hazardous (i.e. soils failing
TCLP for lead). Please consider this option.
11. If the contaminated soil must be stockpiled, it must be stockpiled on site and cannot
be combined with other stockpiled soil. The EM should be aware of this pile and the
eventual plans for disposal. The stockpiled soil should be placed on an impervious
surface or polyethylene sheeting (6 mil or greater) and covered with polyethylene
sheeting. The covering should be inspected and maintained by the contractor for the
duration of the project.
2/20/01
Environmental Guidelines for Project Managers
3 of 7
12. Before installing groundwater monitoring wells or taking soil borings, please review
existing data from previous projects in the area. Information is on file with the EM.
Review the proposed locations with the EC in advance for dig-safe issues, as special
vacuum extraction procedures may be required. Forward site maps of wells in CAD
form to the EM.
13. Once the environmental remediation is complete, the PM should close out the
groundwater monitoring wells. Generally, this means filling with concrete, removing
the covers and informing the EM.
14. In some cases environmental remediation may be required after project completion.
The Facilities EM may become the Project Manager for the remainder of the
remediation. This will be determined between the EM and the PM.
Questions related to these issues should be directed to the Department of Facilities
Environmental Manager, Jennifer Combs, at 3-7671.
2/20/01
Environmental Guidelines for Project Managers
4 of 7
Wastewater
1. The EC must review any project affecting the campus MWRA Sewerage Discharge
Permit or City of Cambridge Sewer Permit at conceptual design and during the design
review process. Items that must be reviewed include:
•
•
•
•
•
•
•
•
•
•
•
•
•
A change in the volume or characteristics of the wastewater
Laboratory renovations or construction
Cage washers
Wastewater treatment systems
Water Pretreatment
DI/RO water system
Sewer tie ins
Photo labs
Polishing equipment
Snow melting equipment
Kitchen renovations or construction
Grease traps
Oil/water separators
2. The MWRA requires a 30-day notice from the EC before MIT is allowed to take any
action that may change the nature of discharge. Action may be considered planning,
not just installation.
3. The PM should verify that city water lines have been disinfected per City of
Cambridge requirements. Records should be forward to the EC for record keeping.
Questions related to these issues should be directed to the Department of Facilities
Environmental Coordinator, Vaughn Crayton, at 3-5898.
2/20/01
Environmental Guidelines for Project Managers
5 of 7
