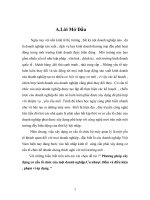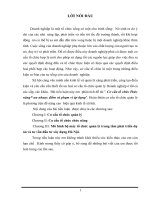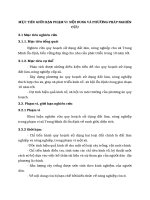Các loại tường chắn Phạm vi áp dụng và biện pháp thi công
Bạn đang xem bản rút gọn của tài liệu. Xem và tải ngay bản đầy đủ của tài liệu tại đây (7.14 MB, 96 trang )
RETAINING WALL
STRUCTURES
Group 3
1. Hoàng Thị Quỳnh Chi
2. Đỗ Trung Nghĩa
3. Đinh Trí Dũng
4. Chu Hoàng Nam
5. Bùi Chiến Công
6. Nguyễn Đăng Thanh
7. Hồ Mạnh Cường
8. Cao Ngọc Linh
9. Nguyễn Quốc Mạnh
10.Nguyễn Thị Mỹ Linh
CONTENT
I
Introduction
II
Types of retaining walls
III
General design steps
IV
Typical construction procedure
I. INTRODUCTION
Retaining wall is a structure that are designed and constructed to withstand lateral pressure of soil or hold back soil materials.
The lateral pressure could be also due to earth filling, liquid pressure, sand, and other granular materials behind the retaining wall structure.
There are various types of retaining wall structures which are used for numerous goals.
I. INTRODUCTION
1. Mass Gravity/ Semigravity Wall
1.1. GRAVITY WALLS
I. INTRODUCTION
2. Mechanically Stabilized Earth Walls (MSE)
1.1. GRAVITY WALLS
I. INTRODUCTION
3. Modular Block Walls
1.1. GRAVITY WALLS
I. INTRODUCTION
4. Soil Nail Walls
1.1. GRAVITY WALLS
I. INTRODUCTION
1. Cantilever Walls
1.2. NON-GRAVITY WALLS
I. INTRODUCTION
2. Anchored Walls
1.2. NON-GRAVITY WALLS
I. INTRODUCTION
II. TYPES
OF RETAINING WALLS
GRAVITY
RETAINING
WALLS
II. TYPES OF RETAINING WALLS
Concept
Gravity retaining wall depends on its self weight only to resist lateral earth pressure.
Commonly, gravity retaining wall is massive because it requires significant gravity load to
counter act soil pressure.
Modern gravity walls include concrete crib walls, gabions, boulders, and large, precast
concrete blocks.
2.1. MASS GRAVITY RETAINING WALL
II. TYPES OF RETAINING WALLS
Structural & Components
These walls usually have an average height of three to four meters
The thickness of the gravity wall shall be at least 50 to 60% of the height of the wall.
They may have to be larger if there is a slope or surcharge on the wall.
2.1. MASS GRAVITY RETAINING WALL
II. TYPES OF RETAINING WALLS
Materials
It can be constructed from different materials such as concrete, stone, and masonry units.
2.1. MASS GRAVITY RETAINING WALL
II. TYPES OF RETAINING WALLS
2.1. MASS GRAVITY RETAINING WALL
Materials
Mansonry RW
Concrete RW
Stone RW
II. TYPES OF RETAINING WALLS
Design consideration
Sliding, overturning, and bearing forces shall be taken into consideration while this type of
retaining wall structure is designed.
Stress developed is very low.
These walls are so proportioned that no tension is developed anywhere and the resultant of
forces remain within the middle third of the base
2.1. MASS GRAVITY RETAINING WALL
II. TYPES OF RETAINING WALLS
2.1. MASS GRAVITY RETAINING WALL
Design consideration
These walls consist of a volume of materials. These materials are stacked together in the making of the walls.
The weight or force of friction that is created by these materials is greater than the force exerted by the soil.
The thickness of the wall at the base exceeds that at the top.
A process known as ‘battering‘ helps the walls to improve stability by leaning back into the retained soil.
Construction of gravity walls demands a high quantity of building materials. That is the reason these walls are difficult to build, and get more
bulky as they get gravity.
II. TYPES OF RETAINING WALLS
2.2. SEMI-GRAVITY RETAINING WALL
Concept
In this type of retaining wall, a small amount of steel reinforcement is used near the back face in order to minimize the size of wall section. They are
a blend of the cantilever wall and gravity wall designs
From the above figure, reinforcement is provided on the back side of retaining wall, where backfill exists.
II. TYPES OF RETAINING WALLS
Concept
Special form of the gravity retaining wall.
Therefore, the semi-gravity walls resist external loads with combined resistance offered
by self-weight of structure, vertical soil component of weight above the footing.
2.2. SEMI-GRAVITY RETAINING WALL
II. TYPES OF RETAINING WALLS
2.2. SEMI-GRAVITY RETAINING WALL
Structural & Components
These walls are often constructed of reinforced concrete, un-reinforced concrete, or stone masonry.
The rigid gravity walls develop their soil retaining capacity from their dead weights. The semi-gravity walls, such as cast-in place concrete
cantilever walls, develop resistance to overturning and sliding from self-weight and weight of soil above the wall footing.
Semi gravity retaining walls can also be constructed with masonry stone. It can be used in both cut and fill application.
Semi gravity retaining walls are not used generally in case of deep foundation. It is the most economical section in case of low wall heights.
II. TYPES OF RETAINING WALLS
2.3. SEMIGRAVITY CANTILEVER RW
Concept
The Gravity Retaining Walls have limited height 3m.
7.5m
3m
Not healthy and balance
Gravity RW
II. TYPES OF RETAINING WALLS
2.3. CANTILEVER
SEMIGRAVITYRETAINING
CANTILEVER
WALL
RW
Concept
The Gravity Retaining Walls have limited height 3m.
In the 16th Century Cantilever theory was introduced
by Galileo
Overcome disadvantages of Gravity Retaining Walls
7.5m
⇒
Cantilever Retaining Walls height up to 7.5m with
thinner structure
Cantilever RW
II. TYPES OF RETAINING WALLS
Concept
Cantilever theory:
Any components act like cantilever with high rigidity of connection
Utilizing the weight of the soil to retain itself => More difficult to overturn
Low thickness leading to sensitive in flexure
2.3. CANTILEVER
SEMIGRAVITYRETAINING
CANTILEVER
WALL
RW
II. TYPES OF RETAINING WALLS
2.3. CANTILEVER
SEMIGRAVITYRETAINING
CANTILEVER
WALL
RW
Structural & Components
They consist of a stem and a base slab.
The base includes heel and toe.
Backfill
Stem
Heel
Toe
Base slab
II. TYPES OF RETAINING WALLS
2.3. CANTILEVER
SEMIGRAVITYRETAINING
CANTILEVER
RW
WALL
Structural & Components
They consist of a stem and a base slab.
200
The base includes heel and toe.
Dimension:
Top width stem : 200mm
Bottom width stem: depends on max moment
Width of base slab: b = 0.5H ~0.6H w/o surcharge
H
b = 0.7H with surcharge
Thickness of base slab = that of stem
> 200
0.5-0.7H
II. TYPES OF RETAINING WALLS
Typical types
Materials: are made from an internal stem of steel-reinforced, cast-in-place or
precast concrete
The main difference depends on the side of load
2.3. CANTILEVER
SEMIGRAVITYRETAINING
CANTILEVER
WALL
RW









