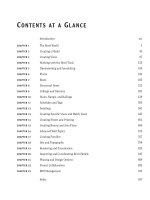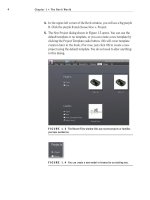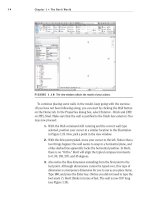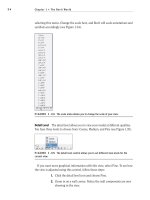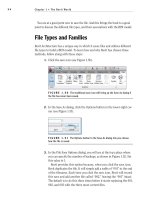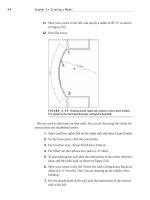Autodesk Revit Architecture 2011 No Experience Required - part 99 pdf
Bạn đang xem bản rút gọn của tài liệu. Xem và tải ngay bản đầy đủ của tài liệu tại đây (82.95 KB, 5 trang )
sloping roofs • tags
954
sloping roofs, 314–319
SM, snaps, 88
snaps
aligned dimensions, 202
building sections, 123–124
components, 407
cursor, 48
doors, 88
draw icon, 19
Ref Plane button, 162
S, 162
SM, 88
Split Line command, 274
temporary dimensions, 70
soffits
Bottom Offset, 402–403
ceilings, 402–407
lighting fixtures, 410–411
Top Constraint, 402–403
solar studies, 844–845
Solid Fill, 599–600
[ ], 643
Fill Pattern row, 599
sort, schedules, 509–510
Sort By, Schedule Properties dialog, 509
Sort By Number, Sorting/Grouping
tab, 710
Sorting/Grouping row, Edit button, 510
Sorting/Grouping tab
Grand Totals, 531
Properties dialog, 509
Schedule Properties dialog, 509
Sheet Number, 686
Sort By Number, 710
Space Type, Choose Space Type And
Color Scheme dialog, 719
spacebar
break lines, 585
door swing, 84
flipping, 87
lines, 627
reference planes, 170
Specify to Slope, Constraints category,
316, 330
Spindle, Project Browser, 482
spindle.rfa, 479
Split command, 72
Split Element button, 72
Delete Inner Segment, 183
Modify | Roofs tab, 328
Modify tab, 370
Split Element command, 181–187, 248
Finish Edit Mode, 186
magenta lines, 183, 184
Pick Lines icon, 185
Sketch Mode, 181
3D, 185
Split Face button, Modify tab, 432
Split Line command, snaps, 274
Split Region command, Edit Assembly
dialog, 728
Split Segment, Modify | Views tab, 134
Split Surface button, Massing & Site
tab, 804
split surfaces, 804–806
splitting, detail sections, 133–134
spread footings, 376–379
stacked walls, 740–744
stairs
boundaries, 443–445
cursor, 441–443, 487
customization, 483–496
Element Properties, 442
families, 477–479
landings, 442–452
Level 1, 441
Level 2, 441
magenta lines, 487
railings, 445–461
Rise/Run method, 440–461
systems family, 36
3D view, 487–488
winding staircase, 461–479
Annotate tab, 463
cursor, 464
Detail Line button, 463
railings, 471–477
Riser Material, 468
3D view, 470
Tread Material, 468
Zoom, 461
Zoom, 447
Stair Nosing, Nosing Profile, 483
stair nosing.rfa, 479
Stairs button
Circulation panel, 440
Home tab, 468, 483
Standard button, Export Layers dialog, 923
Start and End Post, Posts category, 455
Start-End-Direction, AutoCAD, 64
Start-End-Radius Arc button
Draw panel, 63, 324, 444, 463, 645,
758, 777, 780, 807
Modify | Place Wall panel, 49
steering wheel, View tab, 25–26
stretch arrows, blue, crow regions, 131
Stringers category, Match Level for Trim
Stringers, 469
strings, dimension, 204–205, 220–221, 222
flat roofs, 295
Structural Column, Column, 348
structural columns, 348–355
structural footings, 370–379
structural framing, 355–364
structural slabs, 372–376
structural views, 379–381
Structural Wall button
Home tab, 367
Wall button, 365, 367
Structure panel
Beam button, 355–356
Beam System button, 358–359
Structure tab, 355–356, 358
Structure row
Edit button, 243, 258, 266, 290, 302,
365, 395, 404, 497, 724, 732, 742
Function column, 258
Material cell, 245
Variable, 266
Structure tab
Brace button, 362
Column, 348
Foundation panel, 371, 373
Ribbon, 346
Slab, 373
Structure panel, 355–356, 358
Subcategory, Properties dialog, 587
Subregion button, Massing & Site tab, 807
subregions, 806–809
boundaries, 808
Sun Path button
Sun Settings dialog, 844
View Control toolbar, 835, 844
Sun Setting field, [ ], 828
Sun Settings dialog, Sun Path button, 844
Surface panel, Finish Surface, 803
Sweep button
Forms panel, 794
Home tab, 787
Sweep panel
Edit Profile button, 795
Pick Path button, 787, 795
Select Profile button, 795
sweeps
host, walls, 736–740
3D, families, 787–793
wall sweeps, 731–740
reference planes, 769–771
Zoom, 732
Sweeps button, 302, 732
Switch Underlay, Level 1, 196
Switch Windows, Window panel, 31
Symbol button, Annotate tab, 538
Symbol panel, Annotate tab, 538
Symbolic Line button
Annotate tab, 791
Modify | Create Shaft Opening Sketch
tab, 282
symbols, legends, 537–542
Synchronize Now button, 901
Collaborate tab, 902
Quick Access toolbar, 906
system families, 36
t
Tab key, 575
aligned dimensions, 206–207
ceilings, 399
columns, 351
cursor, 220–221
filled regions, 601
landings, 488
lines, 637
sloping roof, 315
walls, 288
tags, 547–568
adding, 547–553
By Category, 547–549
customization, 558–565
fields, 698
materials, 554–558
grips, 623
multicategory, 565–568
placeholders, 154
reference planes, 560–561
rooms, 697, 708–709
Tag All button • Type Properties button
955
Tag All command, 553–554
Tagging By Material, 554–558
type marks, 552
walls, 87, 549–552
windows, 93
Tag All button, 561
Annotate tab, 553
Tag All command, tags, 553–554
Tag All Not Tagged dialog, Door Tags, 553
Tag By Category button
Annotate tab, 548, 551, 563, 680, 682
Quick Access toolbar, 551
Tag panel
Annotate tab, 548, 554, 563, 573
Loaded Tags, 550–551
Material Tag button, 622
Multi-Category button, 566
Tagging By Material, tags, 554–558
tangent snap icon, 23
Target View menu, Options bar, 659
Template
Application button, 914
Save As, 914
templates
BIM, 914–917
families, 40, 566
line weights, 584
New Project, 387
views, 659–661
Temporary Dimension Properties box,
Faces in the Walls group, 58
Temporary Dimensions, 59
Additional Settings, 58, 85
temporary dimensions
doors, 86–87
grips, 65
interior walls, 65
models, 57–62
settings, 58–62
snaps, 70
witness line grip, 57
text, 232–239
blue, 227
blue grip, 237
Find/Replace, 238
grip-edit, 229
grips, 234
leaders, 235–236
notes, 623–626
overrides, dimensions, 230–232
placement, 237–239
scale, 237
Text button
Annotate tab, 232, 623, 925
Basics Text panel, 235
Text panel, 535
Text category
Appearance tab, 516
Units Format, 209
Text panel
Annotate tab, 232
Text button, 535
Text Types, 237
Text Types, Text panel, 237
Then By, Phase, 886
thickness, Edit Assembly dialog, 742
Thickness column, 258
Thin Lines
Line command, 617
Properties dialog, 617, 632
View tab, 790
Thin Lines icon, 409
railings, 458
View tab, 27–28, 458
wall joins, 75
3D
AutoCAD, 867
extrusion, families, 782–787
lines, 643–646
massing, families, 768
Project Browser, 185
Split Element command, 185
2D, 111–112, 120
View tab, 839
3D sweeps, families, 787–793
3D view, 263
camera view, 141
ceilings, 390
concrete slab, 255–256
Copy/Paste, 195
corridor walls, 310
Finish Edit Mode, 451
pitched roofs, 302, 308
Project Browser, 31, 141, 421, 424
railings, 458
roofs, 288
dormers, 331
by extrusion, 324
shaft openings, 279, 283–284
Show Camera, 143
sites, 803
sloping roof, 317–318
stairs, 487–488
structural footings, 373
topography, 818
winding staircase, 470
windows, 195
3D View button
Camera, 140
Camera button, 423, 470
View tab, 140, 423, 470
3D View icon, 28–29
Shift key, 29
ViewCube, 29
tiles, floor materials, 434–438
title blocks, 664–665
Zoom, 680
Title On Sheet, Properties dialog, 678
Titleblocks, Imperial Library, 518
T.O. Footing, 280
Project Browser, 368, 813
toilets, 413–415
stalls, lavatory, 413–414
Tools panel
Options button, 852
Place Point button, 803, 805
Tools toolbar, Edit Wall Joins
command, 738
tooltips, 100
Top Constraint, 748
Properties dialog, 656
soffits, 402–403
Up To Level, 402
Properties dialog, 112, 126
Up To Level: Roof, 282
Top Offset, 748
Top to Unlimited, Primary Range, 317
topography, 799–824
contour labels, 810–813
graded regions, 818–821
instances, 817–818
property lines, 815–817
split surfaces, 804–806
subregions, 806–809
3D view, 818
Toposurface button
Massing & Site tab, 800, 818
Sketch Mode, 801
Transfer Project Standards
Manage tab, 387
Settings panel, 387
Transparent button, View-Specific
Element Graphics dialog, 390
Transparent In: Elevation, Options bar, 780
Tread Material, winding staircase, 468
triangle icon, blue, schedules, 519
Trim command, 187–189, 248
beam systems, 359
concrete slab, 254–256
pitched roofs, 306
shaft openings, 280
Zoom, 187–188
Trim/Extend Single Element button, 734
Modify panel, 359, 375, 629
Modify tab, 187, 189, 254, 561
Trim/Extend Single Element command,
Modify | Create Roof Footprint
tab, 305
TrueType font, 924
.ttf, 924
Two Segments
Modify | Place Text tab, 624
Options bar, 235
2D
AutoCAD, 865–867
lines, 643–646
3D, 111–112, 120
Type
families, 774
Handrail Pipe, 453
Landing Handrail, 456
Properties dialog, 453, 456
Type Mark
Edit Label dialog, 560
Type Parameters, 552
type marks, tags, 552
Type Name, Edit Label dialog, 566
Type Parameters
Construction, 483
Graphics, 153
Type Mark, 552
view title, 678
Type Properties button
Modify | Roofs tab, 288
Modify | Walls tab, 302
Properties panel, 559–560
Type Properties dialog • View Range row
956
Type Properties dialog, 9–13, 242
Duplicate button, 10, 90
Edit Type button, 10
families, 774–779
Family: System Family: Elevation
Tag, 153
Material row, 482
Options bar, 237–238
railings, 482
Rename, 926
Type Selector
Break Line, 585
ceilings, 385
Detail Items, 597, 606
lines, 596
Medium Lines button, 616
Properties dialog, 483, 585, 605, 606,
616, 724, 741
Repeating Detail, 589
u
Unconstrain button, 226
Undefined Layering Standard dialog, 923
Underlay, Properties dialog, 194
Underlay row, View Properties dialog, 286
Undo button, 225
dimensions, 220
Mirror command, 175
Rotate command, 164
Units Format, Text category, 209
Unlimited
Primary Range Bottom, 371
View Depth Level, 371
Up To Level, Top Constraint, 402
Properties dialog, 112
Up To Level: Roof, Top Constraints, 282
Up To: Roof, Properties dialog, 350–351
Upper Cabinet-Double Door-Wall
.rfa
, 425
Upper Limit to Roof, Properties
dialog, 705
urinals, 416–417
Use Actual Value, Dimension Value, 231
Use Balaster Per Tread On Stairs, Main
Pattern area, 481
Use Project Settings, 209
Use View Settings, View Properties, 77
User Interface button, Windows panel, 32
users, keynoting, 574–576
v
Variable button
flat roof, 290
Structure row, 266
vertical grids, 343–346
views, 647–661
+ (plus sign), 668
annotation crop regions, 653–655
blank drafting, detailing, 626–646
building sections, 114–127
callouts, 135–140
camera
adding, 141
models, 140
modifying, 143
3D view, 141
views, 140–143
camera view, 140–143
crop regions, 650–655
dependent, 649–655
right-click, 652
detail
crop regions, 131–132
cursor, 134
flipping, 130
jogging, 134
splitting, 133–134
views, 129–134
detail views, 129–134
double-click, 121
drafting
AutoCAD, 641–643
blank, detailing, 626–646
duplicating, 648–649
elevations, 144–154
legends, 676
models, 97–154
Perspective, Shading With Edges, 470
perspective, 141–143
corridors, 151
renaming, 104
Project Browser, 119
Roof
Floor Plans, 286
Project Browser, 286
structural, 379–381
systems family, 36
templates, 659–661
3D, 263
camera view, 141
ceilings, 390
concrete slab, 255–256
Copy/Paste, 195
corridor walls, 310
Finish Edit Mode, 451
pitched roofs, 302, 308
Project Browser, 31, 141, 421, 424
railings, 458
roof dormers, 331
roofs, 288
roofs by extrusion, 324
shaft openings, 279, 283–284
Show Camera, 143
sites, 803
sloping roof, 317–318
stairs, 487–488
structural footings, 373
topography, 818
winding staircase, 470
windows, 195
titles
BIM, 928–931
formatting, 928–931
Type Parameters, 678
viewports, 675
viewports, 673
wall sections, 127–129
View tab, 25–29
Callout button, 135, 138
Create panel, 114, 299, 427, 506
Drafting View button, 626
Duplicate View, 871
Elevation button, 146, 148, 319, 494, 734
Guide Grid, 665
Legend button, 533, 543, 577
Modify | Create Plan Boundary tab, 393
Plan Region button, 311
Plan Views, 392
Revisions button, 681
Ribbon, 839
Schedules, 506, 522, 525, 685, 710
Section button, 127, 129, 133, 299,
405, 640
Sheet Composition panel, 656, 658, 681
Sheet List, 685–686
steering wheel, 25–26
Thin Lines, 790
Thin Lines icon, 27–28, 458
3D, 839
3D View button, 140, 423, 470
Walkthrough, 839
Window panel, 31
View Compression dialog, 843
View Control toolbar, 23–25
Detail Level, 827
detail level, 24–25
Display Crop Region button, 652
Fine, 120–121, 127, 147, 257
Hide Crop Region, 674
Realistic, 841
scale, 23–24, 147
Shading With Edges, 470
Shadows button, 845
Show Render Dialog button, 828
Show Rendering Dialog button, 837
Sun Path button, 835, 844
Visual Style button, 28, 141, 494
Wireframe button, 863
View Depth, Level Offset, 355
View Depth Level, Unlimited, 371
View Name
Identity Data heading, 151
Properties dialog, 151
Roof Taper Section, 300
View Properties dialog
interior elevations, 151–152
right-click, 509
roofs, 286
Underlay row, 286
Use View Settings, 77
View Range
Edit button, 311, 367
Properties dialog, 311, 367
View Range button, Modify | Plan Region
tab, 406
View Range dialog, 313
Cut Plane Offset, 490
Edit button, 317
Primary Range, 317
View Range field, Edit button, 819
View Range row, Properties dialog, 355
View Reference button • windows
957
View Reference button
match lines, 658–659
Sheet Composition panel, 658
View Scale
Properties dialog, 299
roofs by extrusion, 320
View Templates dialog, 660
View toolbar, Coarse, 52–53
view window, 13–17
elevation markers, 31
ViewCube, 3D view icon, 29
viewports, 672–683
blue, 679
crop regions, 673
Element Properties, 672
Properties dialog, 678
Sketch Mode, 679
view title, 675
views, 673
Views (Discipline), Project Browser, 885
Views tab, Create panel, 393
View-Specific Element Graphics dialog,
Transparent button, 390
Visibility Settings button
Mode panel, 793
Modify | Extrusion tab, 793
Visibility/Graphics Overrides, 659
Imported Categories tab, 819
Visual Style button
Shaded with Edges, 141, 151, 363, 748
View Control toolbar, 28, 141, 494
Wireframe, 494
W
Walkthrough
Export, 842
View tab, 839
Walkthrough Frames dialog, Frames Per
Second, 841
walkthroughs, 838–844
walls
adjustments, 52–55
advanced topics, 723–765
Clean All Wall Joins
Coarse, 78
Wall Join Display, 78
clockwise, 47
Coarse, 52–53
compound, 724–731
layers, 725–731
corridors
Copy command, 160
offset, 65
3D view, 310
cursor, 84
curtain, 744–756
blank, 747–749
cursor, 751
predefined, 745–747
reference planes, 747–748
Edit Profile button, 734–736
Edit Wall Joins command, 74–83
Tools toolbar, 738
Extend Into Wall Core, 288
exterior
models, 44
reference planes, 68
Faces in the Walls group, Temporary
Dimension Properties box, 58
foundation systems, 365–370
grips, 125
host sweeps, 736–740
interior, 55–74
Create Similar, 64
grips, 65–66
lavatory, 66–67
mirroring, 61, 71
temporary dimensions, 65
Intersecting Walls, Auto Dimensions
Options dialog, 201, 203
joins, 74–83
Cut Profile button, 80–83
disallowing, 79–83
displaying, 77–78
right-click, 79
Make Wall Bearing, 356, 361
massing objects, 756–765
models, 44
Modify | Place Wall panel, Start-End-
Radius Arc button, 49
Modify | Place Wall tab, Geometry
panel, 733
Modify | Walls tab
Attach Top/Base button, 310, 318, 391
Copy command, 159
Draw panel, 122, 184
Edit Profile button, 121–122, 125,
181–182, 749
Finish Edit Mode, 879
Mode panel, 185
Move command, 157
Pick Axis, 61
Type Properties button, 302
Wall panel, 125
Modify Walls tab, Create Similar, 875
offset, 51
openings, 90–92
Pick Entire Walls, 202
Pick Walls button
Draw panel, 260, 287, 374
Modify | Create Floor Boundary tab,
247, 255
Modify | Create Roof Footprint
tab, 287
Modify | Create Shaft Opening
Sketch tab, 280
pitched roofs, 304–305
radial
elevation markers, 146
Rotate command, 161–162
windows, 177
reference planes, 47
roofs by extrusion, 326–327
sections, views, 127–129
Sections (Wall Sections), Project
Browser, 135, 676
Select Entire Walls, 200
shaft openings, 283, 374
stacked, 740–744
Structural Wall button
Home tab, 367
Wall button, 365, 367
sweeps, 731–740
reference planes, 769–771
Zoom, 732
systems family, 36
Tab key, 288
tags, 87, 549–552
Wall button, 5
Home tab, 724, 731, 737, 741
Properties button, 8
Structural Wall button, 365, 367
Wall panel
Finish Edit Mode, 125
Modify | Walls tab, 125
Wall Dimensions, Faces, 85
Wall Faces, Options bar, 200, 225
Wall Faces for Preference, Options bar, 786
Wall Foundation button, 371
Wall Join Display
Clean All Wall Joins, 78
Properties dialog, 78
Wall Joins button
Geometry panel, 75, 733
Modify tab, 75–76, 309
Wall Material Takeoff, Project Browser, 527
Wall Section
Building Section, 128
Properties dialog, 127–128
Wall Sweep, 737
Wall Sweeps dialog, 302
Add button, 732, 778
Walls, new Material Takeoff dialog, 525
wheel button, 22
Wide Lines, 619
Properties dialog, 630
Width
cell, 511
Height, 775
winding staircase, 461–479
Annotate tab, 463
cursor, 464
Detail Line button, 463
railings, 471–477
Riser Material, 468
3D view, 470
Tread Material, 468
Zoom, 461
Window button, Home tab, 170, 176
Window panel
Close Hidden Windows, 32, 139
Switch Windows, 31
View tab, 31
windows
columns, 353
Copy/Paste function, 197
cursor, 92
Element Properties, 93
instance parameters, 94
Linear array, 170–172
mirroring, 93
models, 92–95
Properties dialog, 94
radial wall, 177
Windows Explorer • Zoom
958
reference planes, 172
right-click, 94
tags, 93
3D view, 195
Windows Explorer
central model, 904
HTML report, 858
Project Browser, 30
Windows panel, User Interface button, 32
Windows Start menu, 3
Wireframe, Visual Style button, 494
Wireframe button, View Control
toolbar, 863
Without Entry, Design Options panel, 891
witness line grip
aligned dimensions, 208
doors, 87
temporary dimensions, 57
Work Plane panel
Home tab, 45, 67, 161, 447, 643, 747
Pick A Plane button, 643, 782
Ref Plane button, 747
Reference Plane button, 447
Set button, 782–783
Set Work Plane button, 644
workflow, 5–6
worksets, 896–899
Worksets button
Collaborate tab, 897
Worksets panel, 897, 900
Worksets panel
Collaborate tab, 900
Worksets button, 897, 900
worksharing, 896–905
Worksharing dialog, 897–898
Wrapping At Ends, 742
Wrapping At Inserts, 742
Z
Zoom
Align command, 176
aligned dimensions, 200, 206
Angular dimensions, 213
Arc Length dimensions, 216
ceilings, 399
columns, 354
Copy command, 159
Copy/Paste function, 191
foundation systems, 368
lavatory, 273, 411
levels, 99
Linear array, 169, 170
Mirror command, 174
Move command, 156
Navigation bar, 26–27
Offset command, 190
openings, 90
printing, 693
project phasing, 873
Radial dimensions, 216
ramps, 496
Rotate command, 163
schedules, 519
stairs, 447
steering wheel, 25–26
structural footings, 373
title block, 680
Trim command, 187–188
wall sweeps, 732
winding staircase, 461


