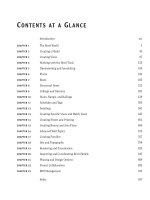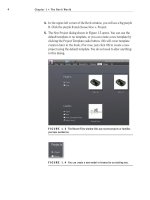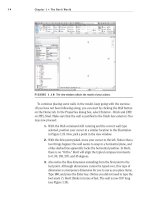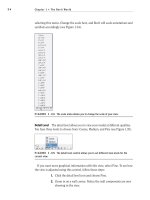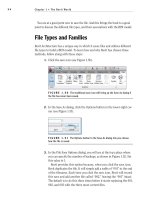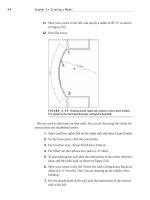Autodesk Revit Architecture 2011 No Experience Required - part 2 docx
Bạn đang xem bản rút gọn của tài liệu. Xem và tải ngay bản đầy đủ của tài liệu tại đây (104.18 KB, 10 trang )
c o n t e n t s A t A gl A n c e
Introduction xxi
CHAPTER 1 The Revit World 1
CHAPTER 2 Creating a Model 43
CHAPTER 3 Creating Views 97
CHAPTER 4 Working with the Revit Tools 155
CHAPTER 5 Dimensioning and Annotating 199
CHAPTER 6 Floors 241
CHAPTER 7 Roofs 285
CHAPTER 8 Structural Items 333
CHAPTER 9 Ceilings and Interiors 383
CHAPTER 10 Stairs, Ramps, and Railings 439
CHAPTER 11 Schedules and Tags 505
CHAPTER 12 Detailing 581
CHAPTER 13 Creating Specific Views and Match Lines 647
CHAPTER 14 Creating Sheets and Printing 663
CHAPTER 15 Creating Rooms and Area Plans 695
CHAPTER 16 Advanced Wall Topics 723
CHAPTER 17 Creating Families 767
CHAPTER 18 Site and Topography 799
CHAPTER 19 Rendering and Presentation 825
CHAPTER 20 Importing and Coordinating Revit Models 847
CHAPTER 21 Phasing and Design Options 869
CHAPTER 22 Project Collaboration 895
CHAPTER 23 BIM Management 913
Index 937
c o n t e n t s
Introduction xxi
ch A p t e r 1 The Revit World 1
The Revit Architecture Interface 2
The Revit Workflow 5
Using the Ribbon 6
The View Window 13
Object Selection 17
Modifying and Mirroring 18
Building on Existing Geometry 20
View Control and Object Display 23
The Project Browser 30
Windows 32
File Types and Families 34
System and Hosted Families (.rfa) 35
Using Revit Template File (.rte) 39
Using Revit Family Files (.rft) 40
Are You Experienced? 41
ch A p t e r 2 Creating a Model 43
Placing Walls 44
Adding Exterior Walls 44
Using Reference Planes 44
Adding More Walls 47
Adding Interior Walls 55
Using Temporary Dimensions to Gain Control of Your Model 57
Placing Interior Partitions 62
Editing Wall Joins 74
Displaying Wall Joins 77
Disallowing Wall Join 79
Placing Doors and Windows 83
Adding Doors 83
Contents
xii
Placing Openings in Your Walls 90
Adding Windows 92
Are You Experienced? 95
ch A p t e r 3 Creating Views 97
Creating Levels 98
Adding Levels 100
The Composition of a Level 103
Other Level Adjustments 106
Creating Building Sections 114
Making Building Modifications in a Section 121
Adding Wall Sections 127
Creating Detail Sections 129
Crop Regions 131
Splitting a Section Segment 133
Creating Callouts 135
Creating a Camera View 140
Modifying the Camera 143
Creating an Elevation 144
Interior Elevations 147
Elevation Properties 151
Annotation Properties 153
Are You Experienced? 154
ch A p t e r 4 Working with the Revit Tools 155
The Basic Edit Commands 156
The Move Command 156
The Copy Command 159
The Rotate Command 161
The Array Command 164
Radial Array 165
Linear Array 169
The Mirror Command 173
The Align Tool 176
Locking an Alignment 180
The Split Element Command 181
The Trim Command . . . . . . . . . . . . . . . . . . . . . . . . . . . . . . . . . . . . . . . . . . . . . . . . . 187
The Offset Command 189
Contents
xiii
Copy/Paste 191
Creating the Plans 194
Are You Experienced? 198
ch A p t e r 5 Dimensioning and Annotating 199
Dimensioning 200
Aligned Dimensions 200
Linear Dimensions 211
Angular Dimensions 213
Radial Dimensions 215
Arc Length Dimensions 216
Using Dimensions as a Layout Tool 218
Constraining the Model 223
Using Dimensions to Move Objects 226
Placing Text and Annotations 232
Adding Leader Text 235
Modifying the Text Placement 237
Are You Experienced? 239
ch A p t e r 6 Floors 241
Placing a Floor Slab 242
Sketching the Slab 247
Building a Floor by Layers 256
Adding a Layer 258
Splitting the Floor’s Materials 266
Split and Paint 269
Pitching a Floor to a Floor Drain 273
Creating Shaft Openings 278
Are You Experienced? 284
ch A p t e r 7 Roofs 285
Placing Roofs by Footprint 286
Flat Roofs by Footprint 286
Pitched Roofs by Footprint 302
Creating a Sloping Roof 314
Roofs by Extrusion 319
Adding a Roof Dormer 327
Are You Experienced? 332
Contents
xiv
ch A p t e r 8 Structural Items 333
Structural Grids 334
Placing a Grid 334
Adding Structural Columns 348
Structural Framing 355
Adding a Beam System 358
Adding Bracing 362
Foundation Systems 364
Foundation Walls 365
Adding Structural Footings 370
Structural Slabs 372
Piers and Spread Footings 376
Structural Views 379
Are You Experienced? 381
ch A p t e r 9 Ceilings and Interiors 383
Creating Ceilings 384
Modifying Ceiling Grids 388
Ceiling Element Properties 390
Creating a Custom Ceiling 394
Creating Ceiling Openings and Soffits 398
Creating a Ceiling Opening 399
Creating a Soffit 402
Adding Light Fixtures to Ceilings 407
Interior Design 411
Adding Plumbing Fixtures and Furniture 411
Adding Parabolic Troffers 417
Adding Casework and Furniture 422
Adding Alternate Floor Materials 432
Creating a Tile Material 434
Are You Experienced? 438
ch A p t e r 10 Stairs, Ramps, and Railings 439
Creating Stairs Using the Rise/Run Function 440
Modifying Boundaries 443
Adding Default Railings 445
Contents
xv
Creating a Winding Staircase 461
Making Railing Adjustments 471
Stair and Railing Families 477
Creating a Custom Railing System 479
Creating Custom Stairs 483
Adding a Custom Landing 488
Adding a Gooseneck 490
Adding Ramps 496
Are You Experienced? 503
ch A p t e r 11 Schedules and Tags 505
Creating Schedules 506
Adding Fields to a Schedule 506
Sorting and Grouping 509
Controlling Headers 511
Modifying Elements in a Schedule 513
Modifying the Schedule’s Appearance 516
Creating Material Takeoffs 524
Creating a Calculated Value Field 527
Creating Key Legends and Importing CAD Legends 532
Adding Legend Components 532
Adding Symbols to a Legend . . . . . . . . . . . . . . . . . . . . . . . . . . . . . . . . . . . . . . . . 537
Importing AutoCAD Legends 542
Adding Tags 547
Adding Tags Individually 547
Using the Tag All Command 553
Tagging by Material . . . . . . . . . . . . . . . . . . . . . . . . . . . . . . . . . . . . . . . . . . . . . . . 554
Creating Custom Tags 558
Using Multicategory Tags 565
Keynoting 568
Keynoting by Element 568
Keynoting by Material 571
Keynoting by User 574
Creating Keynote Legends 576
Are You Experienced? 578
Contents
xvi
ch A p t e r 12 Detailing 581
Working with Line Weights 582
Drafting on Top of the Detail 584
Using Predefined Detail Components 585
Masking Regions 587
Repeating Details 588
Modifying a Detail Component 594
Modifying Filled Regions 595
Drawing Detail Lines 615
Adding Notes 620
Adding Notes by Material 621
Adding Textual Notation 623
Creating Blank Drafting Views 626
Creating a Detail Group 634
Adding a Section to Another View 640
Importing AutoCAD into a Drafting View 641
Adding 2D and 3D Lines to the Model 643
Are You Experienced? 646
ch A p t e r 13 Creating Specific Views and Match Lines 647
Duplicating Views 648
Creating Dependent Views 649
Adjusting the Crop Regions 650
Adjusting the Annotation Crop Region 653
Adding Match Lines 655
Match Line Appearance 656
Using View Templates 659
Are You Experienced? 661
ch A p t e r 14 Creating Sheets and Printing 663
Creating and Populating Sheets 664
Sheet Organization 666
Modifying a Viewport 672
Viewport Properties 678
Adding Revisions to a Sheet . . . . . . . . . . . . . . . . . . . . . . . . . . . . . . . . . . . . . . . . . . . 678
Addressing Project Parameters 683
Generating a Cover Sheet 685
Contents
xvii
Printing from Revit Architecture 691
Are You Experienced? 694
ch A p t e r 15 Creating Rooms and Area Plans 695
Creating Rooms 696
Configuring Properties 702
Placing and Manipulating Room Tags 708
Adding a Room Schedule 710
Adding a Color Fill Plan 713
Adding Room Separators 715
Creating an Area Plan 717
Are You Experienced? 721
ch A p t e r 16 Advanced Wall Topics 723
Creating Compound Walls 724
Adding Layers to the Compound Wall 725
Adding Wall Sweeps 731
Modifying a Wall’s Profile In-Place 734
Manually Adding Host Sweeps 736
Creating Stacked Walls 740
Creating Curtain Walls 744
Adding a Predefined Curtain Wall 745
Adding a Blank Curtain Wall 747
Creating Curtain Grids 749
Adding a Wall to a Massing Object 756
Are You Experienced? 765
ch A p t e r 17 Creating Families 767
Creating a Basic Family 768
Adding Reference Planes to a Family 768
Adding Dimensions and Parameters to a Family 771
The Type Properties Dialog 774
Using a Complex Family to Create an Arched Door 779
Creating a 3D Extrusion within a Family 782
Creating a 3D Sweep within a Family 787
Creating an In-Place Family 793
Are You Experienced? 797
Contents
xviii
ch A p t e r 18 Site and Topography 799
Adding a Site within Revit 800
Modifying a Toposurface 801
Splitting the Surface 804
Creating Subregions 806
Adding Site Components 809
Adding Contour Properties and Labels 810
Adding Building Pads to Displace Earth 813
Adding a Property Line 815
Creating a Toposurface by Instance 817
Creating a Graded Region 818
Orienting a Site 821
Are You Experienced? 824
ch A p t e r 19 Rendering and Presentation 825
Creating an Exterior Rendering 826
Creating Lighting Groups 833
Interior Rendering 837
Creating Walkthroughs 838
Exporting an Animation 842
Creating a Solar Study 844
Are You Experienced? 846
ch A p t e r 20 Importing and Coordinating Revit Models 847
Linking a Revit Structure Model 848
Activating Copy Monitor 850
Adjusting the Copy/Monitor Options 852
Coordination Alert 854
Running Interference Detection 859
Importing and Exporting CAD Formats 861
Exporting a Model to CAD 864
Are You Experienced? 867
ch A p t e r 21 Phasing and Design Options 869
Managing Project Phasing 870
Creating an Existing Phasing Plan 872
Contents
xix
Demolishing Components 877
Creating a Demo Plan 881
Examining Phase Filters 883
Creating Design Options 887
Are You Experienced? 894
ch A p t e r 22 Project Collaboration 895
Enabling and Utilizing Worksharing 896
Enabling Worksets 896
Creating a Central Model 899
Creating a Local File 904
Working in the Revit Shared Environment 905
Loading or Not Loading a Workset 910
Are You Experienced? 911
ch A p t e r 23 BIM Management 913
Setting Up the Template 914
Managing Settings 916
Import/Export Settings 920
Controlling Annotations 924
Creating and Understanding Shared Parameters 931
Are You Experienced? 936
Index 937


