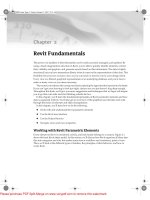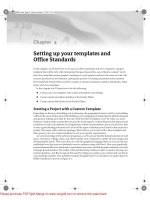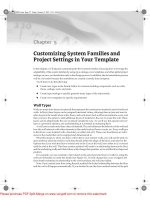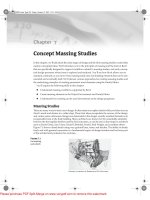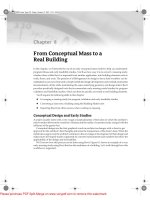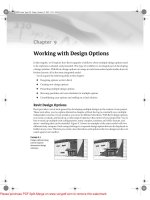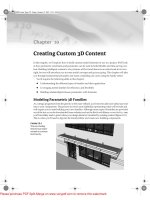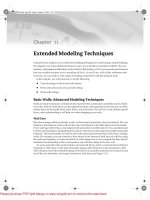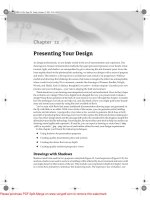Tài liệu Mastering Revit Architecture 2008_ Part 22 doc
Bạn đang xem bản rút gọn của tài liệu. Xem và tải ngay bản đầy đủ của tài liệu tại đây (372.49 KB, 19 trang )
Appendix A
The Bottom Line
Each of The Bottom Line sections in the chapters suggest exercises to deepen skills and understanding.
Sometimes there is only one possible solution, but often you are encouraged to use your skills and
creativity to create something that builds on what you know and lets you explore one of many
possible solutions.
Chapter 1: Understanding BIM: From the Basics to
Advanced Realities
The advantages of Building Information Modeling
The traditional architectural design
tools you’ve mastered are probably serving you well. New software and a new conceptual
model of the building process will inevitably involve some adjustments, so they need to provide
significant benefits.
Master It
What are some of the advantages of using BIM over traditional CAD tools?
Solution
BIM is a model-based tool that keeps your documents coordinated in a single file.
As a modeling tool, representational drawings such as plan and section are by-products
of modeling, not separately managed drawing files. BIM is also well suited for making
early design decision and iterating in the design, because you can run analysis early and
frequently.
What to expect from Building Information Modeling
A BIM project is based on a single,
centralized database of information. You need to anticipate how that change can affect work-
flows based on more independent functions.
Master It
How can the work process be affected by the adoption of BIM?
Solution
BIM changes the way projects are managed and worked on. You’ll find that
teams must communicate on a regular basis when working on a shared BIM model. This
encourages members of the team to take active responsibility for their parts of the model and
understand the impact that design changes have on other parts of the model. Using BIM also
means you have to shed some old habits and expectations and be willing to change the way
you think about producing construction documents. Moving from a drafting-centric work-
flow to a model-based workflow can be jolting at first, but once you take the plunge, you’re
unlikely to look back.
Chapter 2: Revit Fundamentals
Work with and understand Revit parametric elements
Although you can find references to
objects, families, instances, and components, in the end everything is an element.
Master It
What are Revit elements, and how are they managed graphically?
44831.book Page 647 Friday, October 12, 2007 12:31 AM
Please purchase PDF Split-Merge on www.verypdf.com to remove this watermark.
648
APPENDIX A
THE BOTTOM LINE
Solution
Anything you can select in the view is a Revit element. By using a fixed category
structure, Revit lets you quickly identify elements, control their visibility and graphics, and
generate reports based on this information. The data is highly structured, but you have tre-
mendous liberty when it comes to the representation of that data.
Use the Revit user interface
As in any software application, you need to know where all the
major components are and what tasks they support.
Master It
How do you change the graphics of a category for all views? What if you need
to change the graphics for only one view?
Solution
Use the Object Styles dialog to set up and edit the graphics for all elements in the
model. This establishes a default behavior for all views. To change the graphics on a per-view
basis, use the Visibility/Graphic Overrides dialog, which you can access from the context
menu when elements are selected or by pressing the VG keyboard shortcut. The sooner you
embrace this concept and start exploring the opportunities it presents, the better. If you can’t
get your drawing to look just right, chances are you haven’t dug deep enough.
Use the Project Browser
This UI component provides access to all elements in your model.
Get used to using it to locate views, families, groups, and links.
Master it
Knowing how to navigate views in Revit is essential to completing work. What
are some of the ways to open views in Revit?
Solution
You can open views from the Project Browser by double-clicking any view. In
addition, you can double-click view tag symbols directly (level heads, section heads, eleva-
tion tags, and callout bubbles) to open the view.
Navigate views and view properties
Views are also elements. Just like the walls, floors, and
roofs you add to the model, you’ll also add views. They have properties you should become
familiar with.
Master it
You need to change the scale of a plan view from
1
⁄
8
˝ to
1
⁄
4
˝. How do you do this
with Revit?
Solution
Using either the View Properties option on the view’s context menu or the view
controls at bottom of the view, change the scale. The annotations and hatch patterns will
update automatically. You can change the scale of any view at any time.
Chapter 3: Know Your Editing Tools
Selecting, changing, and replacing elements
Learning the basic mechanics of the interface is
crucial to just about everything you’ll do in Revit.
Master It
Selecting elements in the model happens all the time. What are some of the affor-
dances that the Revit UI provides when you select elements?
Solution
Any time an element is selected, you’ll notice that a few things change in the UI.
First, the element changes color, indicating that it’s selected. Second, if you select a model
element, you get temporary dimensions to help you position the element. Third, icons
appear for graphic controls such as drag grips, check boxes, and flip arrows. And finally, the
Options bar updates with element-specific tools. All these features help keep the UI out of
your way until you need it.
44831.book Page 648 Friday, October 12, 2007 12:31 AM
Please purchase PDF Split-Merge on www.verypdf.com to remove this watermark.
CHAPTER 4: SETTING UP YOUR TEMPLATES AND OFFICE STANDARDS
649
Editing elements interactively
The architectural process inevitably involves revision, so be
sure you know how to make changes on the fly.
Master It
You need to make some major changes to a floor plan, moving the bathroom 20´
down a corridor. How might you do this with Revit?
Solution
Box-select all the walls, fixtures, and doors that are part of the bathroom. Use the
Filter tool to make sure you have the right categories selected. Then, select the Move tool in
the toolbar. Click anywhere in the model, and move the mouse in the direction you need to
move the bathroom. Type
20´
. The whole set of elements then moves 20´.
Using other tools
Revit provides a wide range of tools for making changes in a project.
Master It
In a section view, you notice that the walls and floors aren’t cleaning up neatly—
you’re seeing lines overlap. What tool could you use to try to clean that up?
Solution
For quick join cleanups, use the Join Geometry tool. Activate the tool, and then
select the elements you want to join. With each click of the mouse, you see the overlapping
lines disappear, and your drawings start to clean up immediately.
Chapter 4: Setting up Your Templates and Office Standards
Create your own template with custom annotations and settings
Creating a template that
incorporates your firm’s styles and preferences is an essential first step in putting Revit to work.
Master It
Your firm has some deeply established graphic conventions that were defined
in AutoCAD. How would you go about matching these graphics and setting up a Revit
template?
Solution
Using object styles to customize how elements appear in both projection and cut,
you can get model and annotation categories to match the line weight, color, and pattern of
those used in AutoCAD.
Create custom annotation families in the Family Editor
Styles for annotations, dimensions,
and text are all governed by office standards, and the Family Editor is your tool for setting up
those standards in Revit.
Master It
You need to create dimensions, text, and annotations that match your office
standards. How do you do this with Revit?
Solution
Make new types of system families for text and dimensions. With these families,
you can control font, color, and size. For tags, open an existing tag and customize its graphics
to suit your needs. Be sure to add parametric labels to make your tags smart and associative.
This will save you huge amounts of time later!
Create custom title blocks in the Family Editor
Title blocks are another important element
of office standards that you can configure in the Family Editor.
Master It
Most offices have several title blocks with lots of information embedded in them.
How would you add multiple title blocks to your project template file?
Solution
Make your own title blocks as parametric families, and then load them into the
template using the Load From Library option. With smart labels, you need to define these only
once in the Family Editor; they will adapt to whatever project you load the title block into.
44831.book Page 649 Friday, October 12, 2007 12:31 AM
Please purchase PDF Split-Merge on www.verypdf.com to remove this watermark.
650
APPENDIX A
THE BOTTOM LINE
Chapter 5: Customizing System Families and Project
Settings in Your Template
Creating new types in the Family Editor for common building components such as walls,
floors, ceilings, roofs, and stairs
Incorporating common building components in your
project template is fundamental to using Revit effectively.
Master It
How do you add/remove wall, floor, and roof types to your template?
Solution
Start with an existing template, and draw all the walls, floors, and roofs you’re
likely to need in your own projects. Then, purge unused wall, floor, and roof types from the
file using the File/Purge tool. That way, all unused types will be removed from the template.
If you need to add additional types, duplicate a type, name it, and make changes as needed.
When you’re done save your file as a new Revit template (RTE file).
Creating a type catalog to organize types for accessibility
Revit’s type catalogs are an
important tool for keeping the types you create accessible in a project.
Master It
What are type catalogs used for?
Solution
A type catalog is a tool that lets you easily and quickly create many types of a
family that have different dimensions and sizes. The type catalog is a text file connected with
a Revit family. This text file can store many definitions of family types. It is imperative that
the type catalog has the same name and is located in the same folder as the family for which
it defines additional types, otherwise there will be no association between them and the type
catalog will fail. When you load a family with an associated type catalog, you can selectively
load types from the catalog.
Creating view templates for specific requirements
View templates allow you to tailor views
according to the requirements of a project.
Master It
How would you set up a new view template for plan views where the surface
pattern of floors is turned off?
Solution
You can turn off categories and patterns and override the graphics for any view,
and store these settings in a view template so they can be applied to many views. First, choose
Settings
View Templates. Duplicate an existing plan-view template type, and give it unique
name. Next, click the Visibility/Graphic Overrides button, which takes you the Visibility/
Graphic Overrides dialog. Scroll down to the Floors category, and click the Surface Pattern
Override button. Deselect the Visible option, and click OK twice to get back to the View
Templates dialog. You can now apply this view template to your plan views by right-clicking
the view name in the Project Browser and using the Apply View Template feature.
Chapter 6: Modeling Principles in Revit
Using Revit’s essential form making tools (Extrusion, Sweep, Revolve, and Blend)
These
four tools are at the root of practically all form modeling.
44831.book Page 650 Friday, October 12, 2007 12:31 AM
Please purchase PDF Split-Merge on www.verypdf.com to remove this watermark.
CHAPTER 6: MODELING PRINCIPLES IN REVIT
651
Master it
Having learned the basics of Revit’s form making tools, imagine how you would
build this faucet designed by Philippe Starck.
Solution:
Start a new Generic Model family. In the family, use Revolves, Sweeps, and
Blends to create the faucet. In this example you would model the base as a Revolve, the spout
a sweep, and the toggle switch as a blend.
Master it:
In some cases, a form is made of multiple sketch lines to generate its form. What
form making tools in Revit use more than one set of 2D sketches to generate the form?
Solution:
Sweeps have a Profile sketch and a Path sketch.
Revolves have a Profile sketch and an Axis line.
Blends have two sketches: one for the Base and one for the Top.
The Underlying Concept of Sketch Based Design
Master it:
Revit uses a 2D sketch based approach to modeling. What modeling elements
in Revit use this 2D sketch principle to generate their form?
Solution:
Every model element in Revit has at least one 2D sketch in it. Even walls, while
not made initially using a sketch mode, have a sketch that can be edited. All 3D content is
composed of combinations of forms that all derive from 2D sketches.
How Work Planes, Datums, and Reference Planes are used in modeling
Master it:
In order to sketch a form, the form must reside on a Work Plane. How do you
define and visualize the Work Plane in Revit?
Solution:
To see the active Work Plane in a view, press the Work Plane visibility toggle in
the Options bar. Right next to that button is the Work Plane tool, that will allow you to
change the Work Plane by choosing an exiting Level, or picking on an existing model face.
Combining Solids and Voids to create complex and intriguing forms
Master it:
To make more complex forms, the use of both solids and voids can be used.
Think of a case where the using Voids as a subtractive element makes sense.
Solution:
If create an extrusion in plan form, and then need to edit it in elevation, a Void
is a perfect match. With the Void, you will be able to carve the top of the extrusion to give
it a more unique shape.
44831.book Page 651 Friday, October 12, 2007 12:31 AM
Please purchase PDF Split-Merge on www.verypdf.com to remove this watermark.
652
APPENDIX A
THE BOTTOM LINE
Chapter 7: Concept Massing Studies
Understanding massing workflows supported by Revit
Using generic forms, you can create
early conceptual models and then use the mass to create the walls, floors, and roofs.
Master It
You need to explore a design idea early on, in 3D, using abstract forms. How
would you do this with Revit?
Solution
One way to start work on a project is with an early conceptual sketch and mass-
ing study. Revit tools allow you to create massing studies and work through iterations to
arrive at the design solution you need. You can import a hand sketch or a DWG and model
from it or start from zero using the modeling tools. Once you’ve created some forms, you can
make views, do shadow studies, and calculate area and volumes.
Creating massing elements in the project environment and Family Editor
In the project
environment, you can make massing forms at any time. For generic forms that might appear in
multiple projects, consider using the Family Editor and create Mass Families.
Master It
You’ve imported a 2D site plan, and now you need to start building up a mass-
ing study model in the project. How would you approach this with Revit?
Solution
Start the Massing tool on the Massing Design bar, Create Mass and use the extru-
sion tool while picking the existing 2D shapes of the imported site plan as a base reference.
Create a new massing form to begin experimenting with your design, and see how it impacts
the surrounding context.
Understanding how massing can be used downstream as the design progresses
Making a
mass is one thing, but leveraging that mass for quantity take-offs can further aid and inform the
design process.
Master It
Once you’ve settled on a basic massing study, what information can you derive
from it? How can this be represented?
Solution
Using levels, the mass can be sliced into floors to perform area calculations.
These can then be used to track progress of the design against the design requirements. You
can also attach walls, floors, and roof to the mass, which can in turn be scheduled very early
in the process.
Chapter 8: From Conceptual Mass to a Real Building
Leverage a massing study for program validation and early feasibility studies
You can use
massing studies to validate a design against the program requirements.
Master It
Conceptual modeling is used early in the design process to explore building
shape and program. How do you approach schematic design using Revit and perform fea-
sibility studies?
Solution
Revit lets you import a site DWG file and begin building a 3D massing study of
the surroundings using the linework coming from the CAD import. Then, using the massing
44831.book Page 652 Friday, October 12, 2007 12:31 AM
Please purchase PDF Split-Merge on www.verypdf.com to remove this watermark.
CHAPTER 8: FROM CONCEPTUAL MASS TO A REAL BUILDING
653
tools, you can model your conceptual composition. Using the design options, you can make
a few different proposals. With mass and floor schedules, you can measure what you’ve
done and test-proof the fit to the local regulations as well as the program.
Convert a mass into a building using the Building Maker tools
Moving from massing to
actual building components is easily done with Revit.
Master It
You’ve got the basic massing nailed down, and now you need to study more
details such as wall and window fenestrations. How do you approach this with Revit?
Solution
Once a final design is selected, you can use the Building Maker concept to
quickly turn the mass model into a BIM model that contains walls, floors, roofs, and other
architectural elements. In the early stage of this conversion, you can keep the dependency
with the mass model so that if you decide to make changes you can use the Remake func-
tionality to update the converted building accordingly. The idea is simple—you move from
mass to a final building seamlessly, without data loss.
Import files from other sources when working on massing
You can make your own con-
ceptual massing forms using standard Revit form-making tools or by importing geometry from
other applications.
Master It
How can you reuse conceptual models created in other modeling applications
and turn them into a measurable and documentable building in Revit?
Solution
The concept of Building Maker allows you to import models from SketchUp,
Rhino, 3ds Max, and Inventor. You import early concept studies into a mass element and
then apply real components (walls, roofs, floors, and so on) to its faces:
44831.book Page 653 Friday, October 12, 2007 12:31 AM
Please purchase PDF Split-Merge on www.verypdf.com to remove this watermark.
